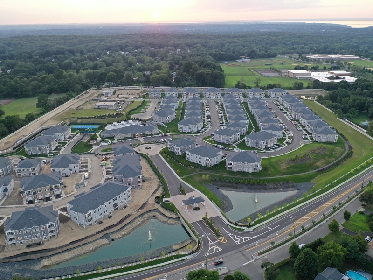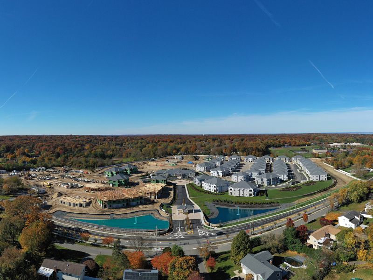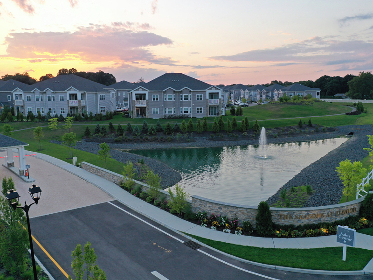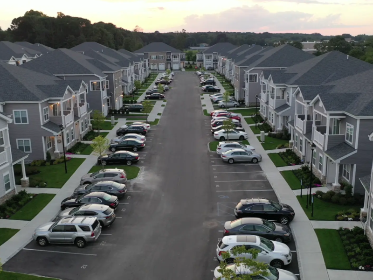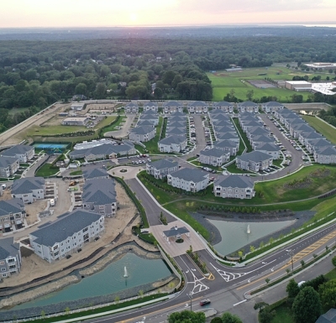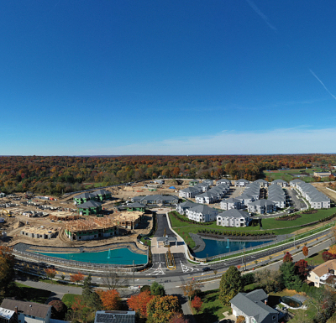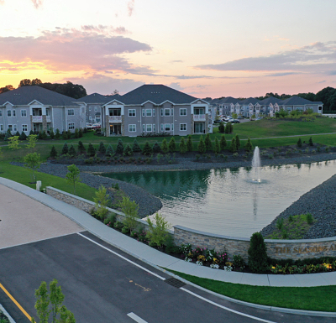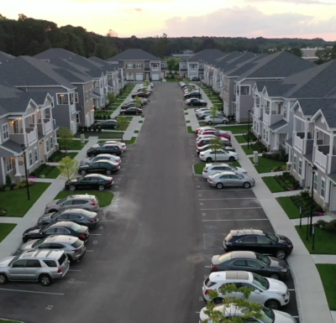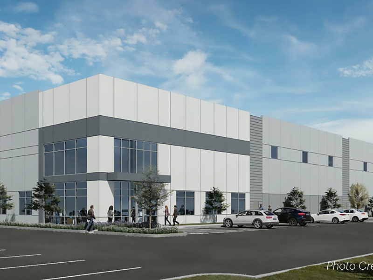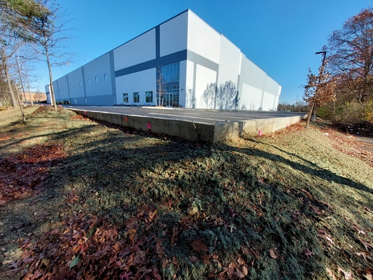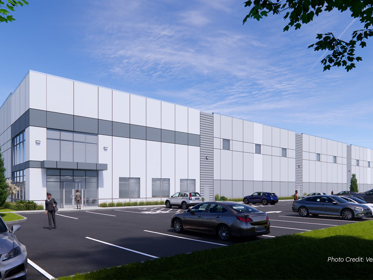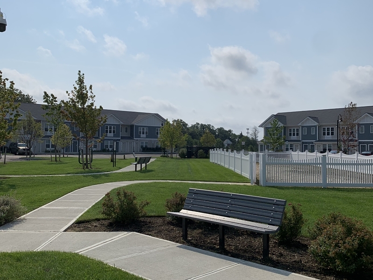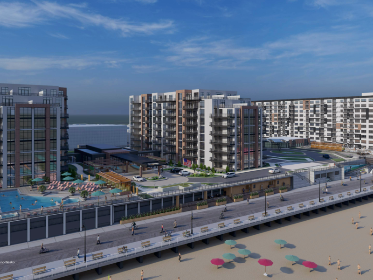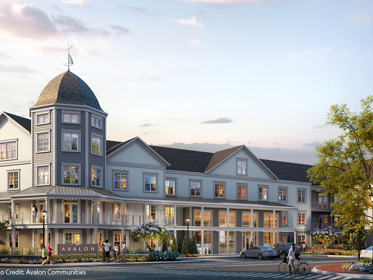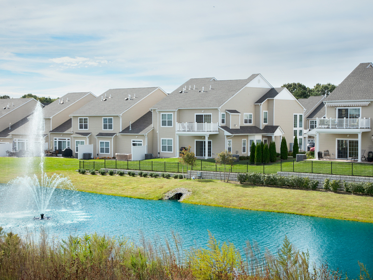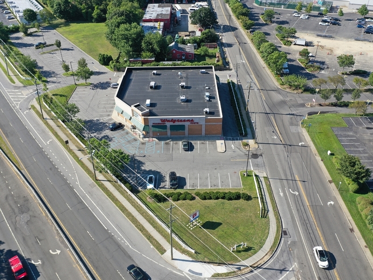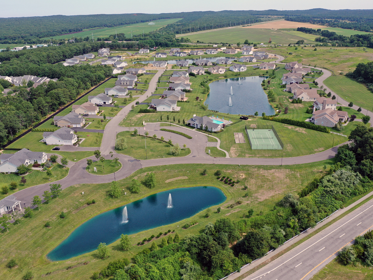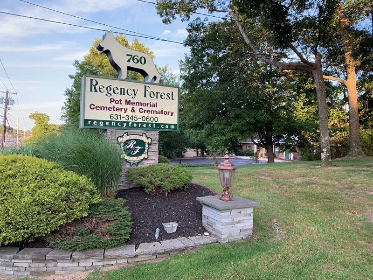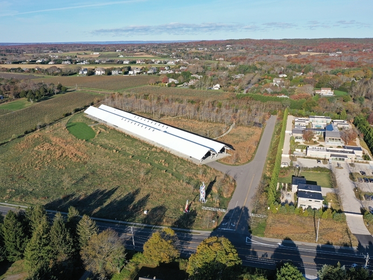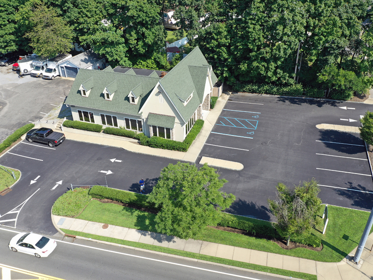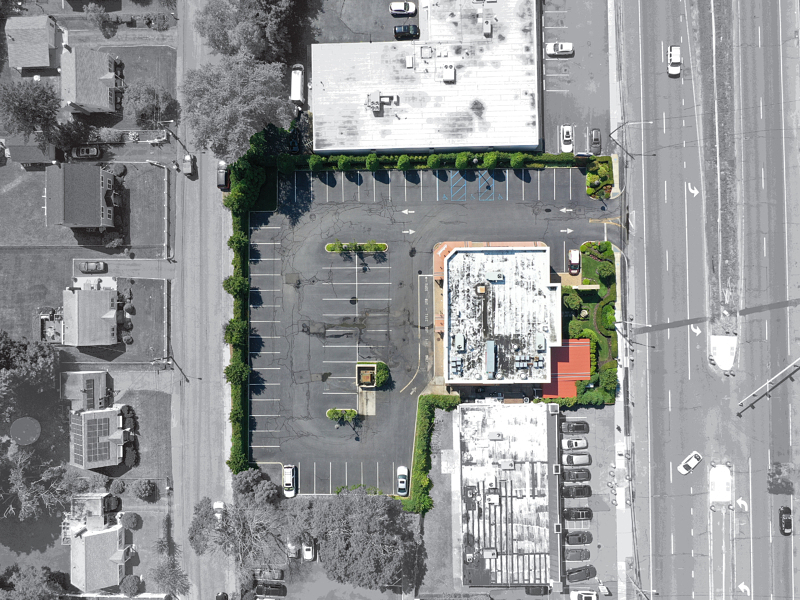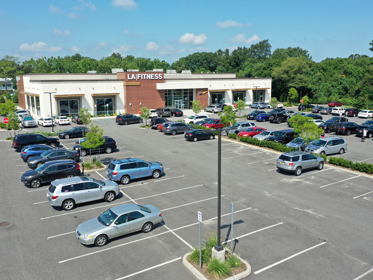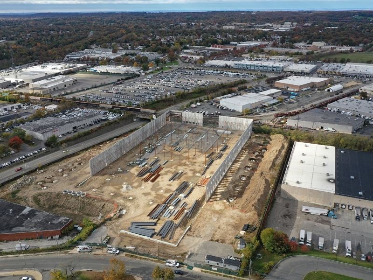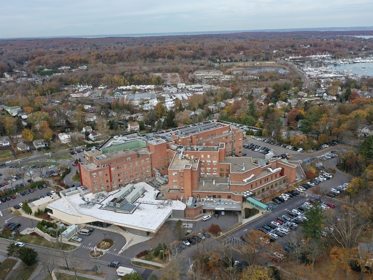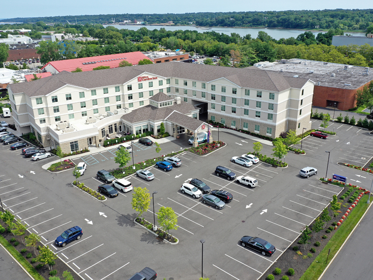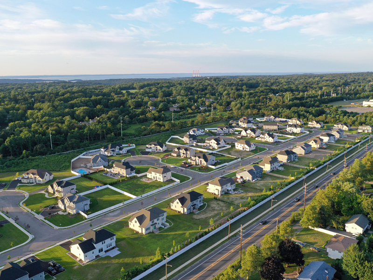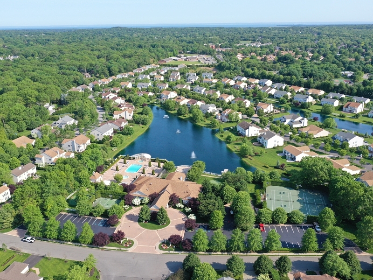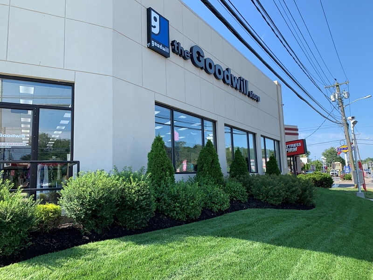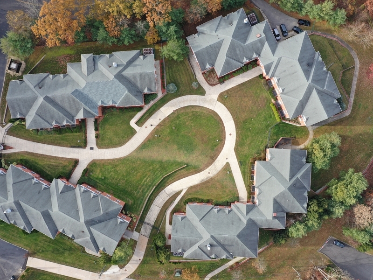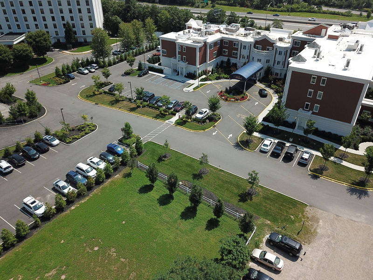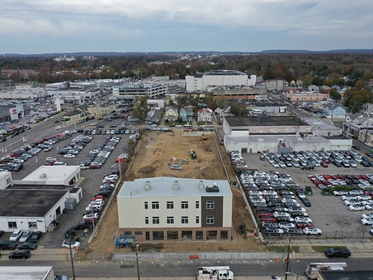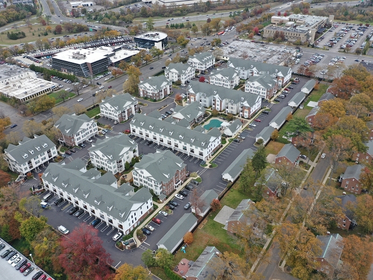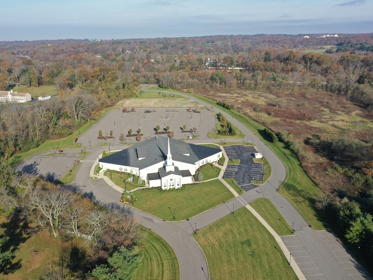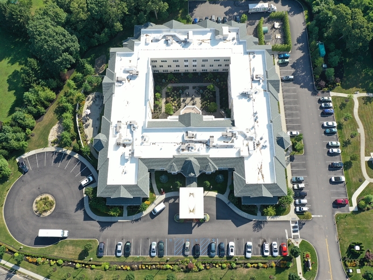The Seasons at Elwood
Project Location: Elwood, Town of Huntington, NY
Client: BK Elwood LLC (The Engel Burman Group)
The Seasons at Elwood is a 55 and older lifestyle community of residential units constructed on the former 37-acre Oaktree Dairy farm. The community’s 256 condominium units with attached garages are clustered into 60 2- story 4 and 6-plex buildings. Amenities consist of a community building, pool and spa, activity court, visitor parking, walking trail and dog park.
Nelson & Pope’s involvement commenced with the preparation of an overall site development and amenity conceptual plan for the pre-application submittal to the Town Planning Department to initiate the rezoning process. Services continued through the design of the project’s site improvements and infrastructure, the preparation of construction plans, the Town and County permitting and approval process and culminating with technical assistance, construction observation, documentation and certification of the sanitary collection and treatment facilities and retaining walls during the project’s construction. N&P staff assisted the Client in the procurement of municipal permitting and approvals.
Relevant Project Components:
- Topographic/Existing Conditions Survey and Mapping
- Boundary Survey
- Rezoning
- SEQRA Compliance Assistance
- Preapplication Plan
- Condominium Map and Association Engineer’s Report
- Site Improvement Plans
- Roadway Improvement Plans-County of Suffolk
- Drainage bioswales and stormwater retention pond design
- Retaining walls design
- Stormwater, Sediment and Erosion Control Plans
- Water and Sanitary Sewer Design
- Backflow Protection Plans
- Sewage Force Main Design and Specifications
- Sewage Treatment Plant Design Report, Design and Specifications
- Swimming Pool design
- Estimate of the Probable Cost of Construction
- Survey Construction Survey Layout
- As-Constructed Surveys and Plans
- Technical Assistance During Construction
