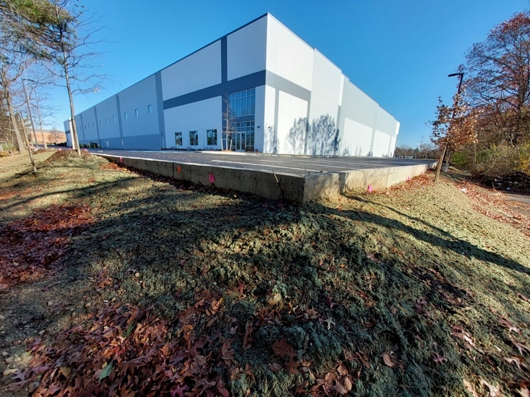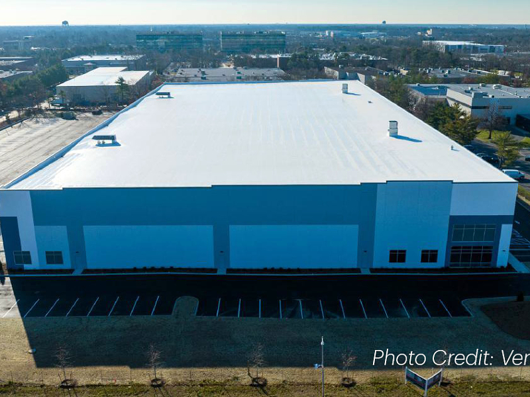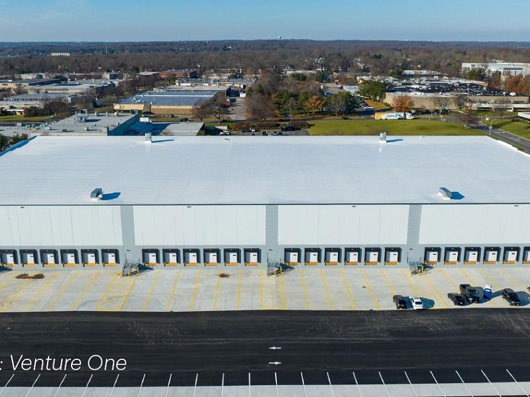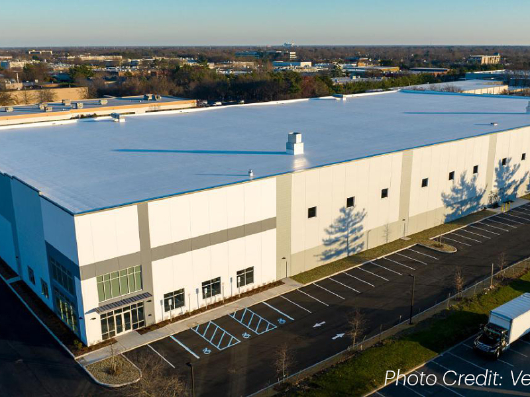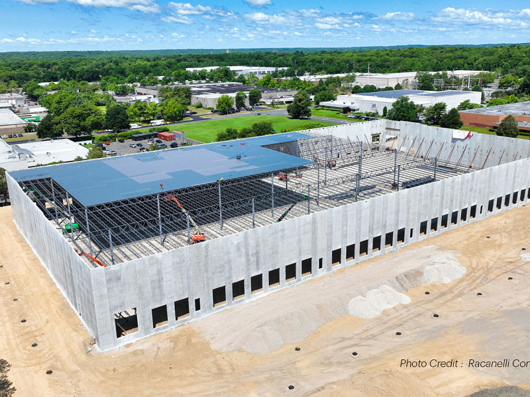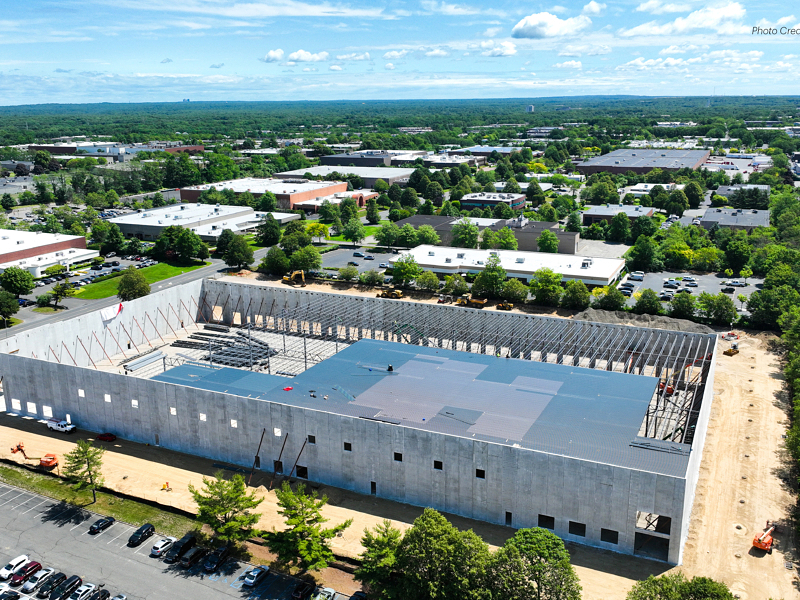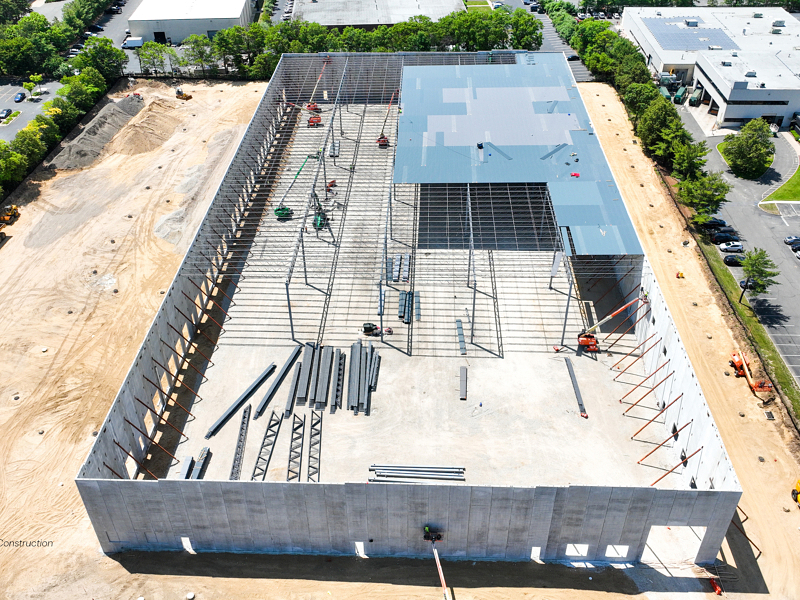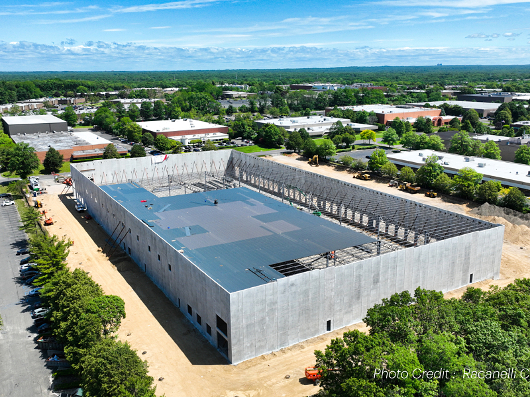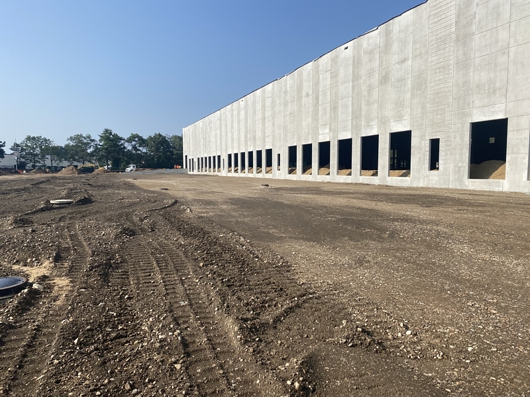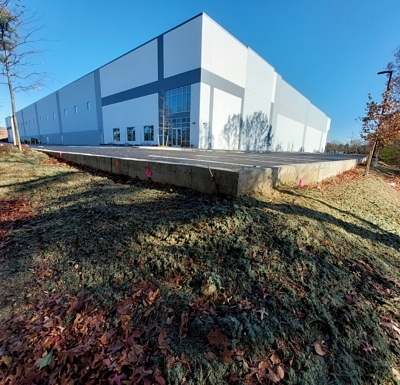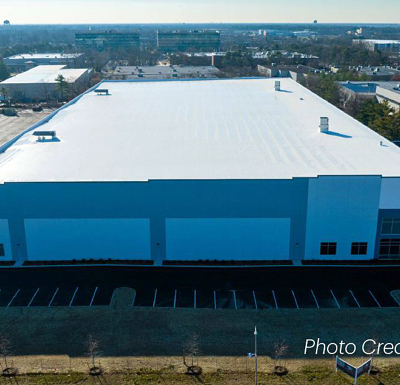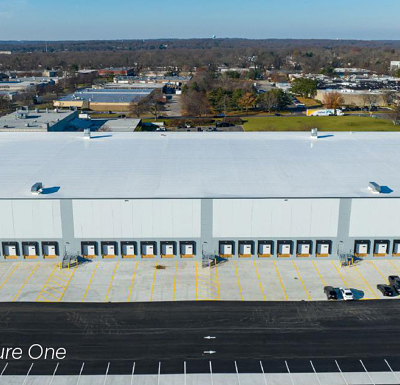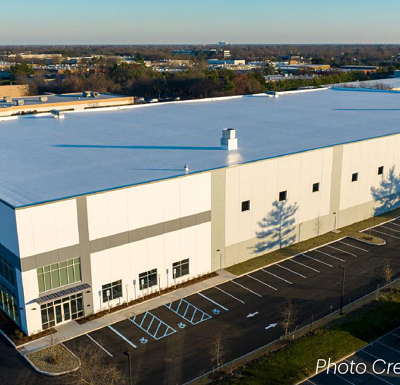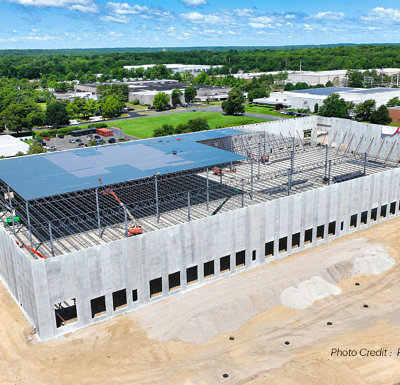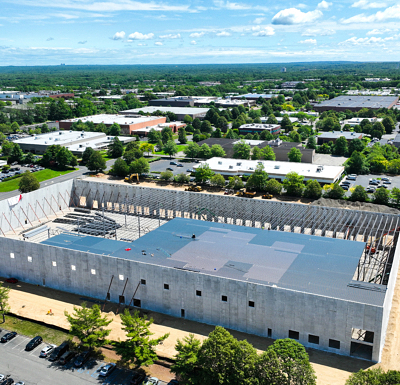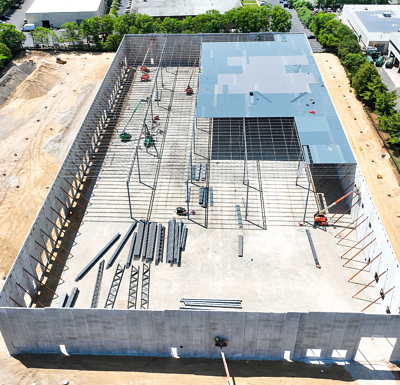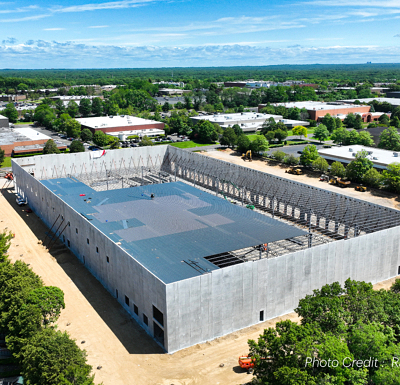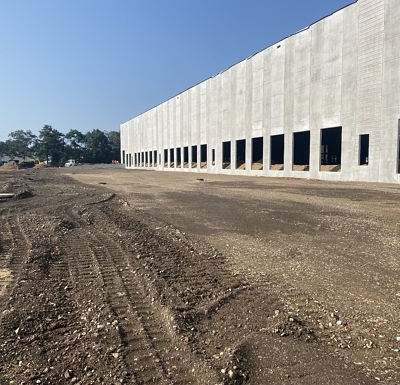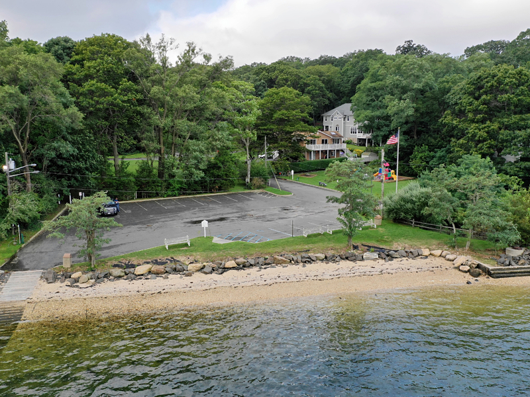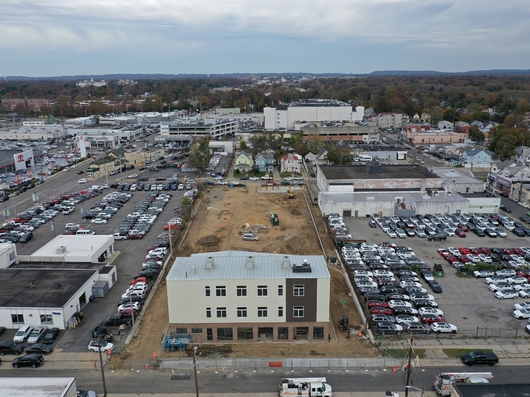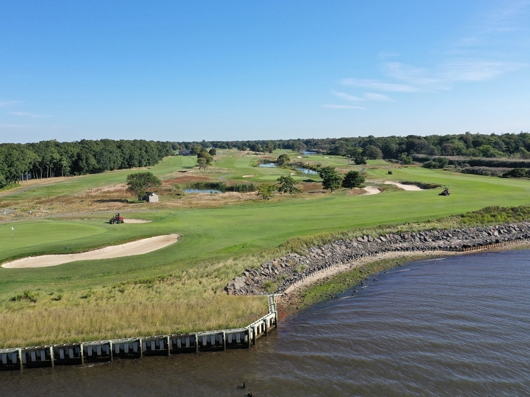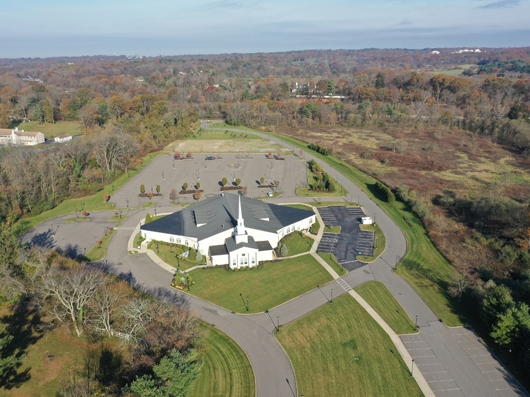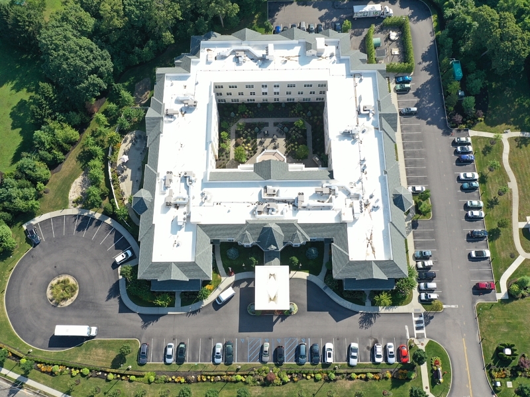49 Wireless Boulevard
Project Location: Hauppauge, NY
Client: Venture One
The logistics center is situated on approximately 7.4 acres of developed land and located in Hauppauge, NY. The property had originally been used for multi-tenant office space. The improvements consist of a 123,970 sf Class A Industrial Building inclusive of 30 loading docks, 40 trailer stalls, 2 drive-in ramps and on-site 131 stall/onsite parking. The building is cold storage capable and ideal for temperature-controlled users.
The N+P team prepared site development plans as well as various supporting services inclusive of traffic engineering, site demolition plans, various utility design plans as well as MEP design services working in conjunction with the project architectural team. Once construction started, N+P provided construction support services as well as SWPPP observations.
Relevant Project Components:
- Zoning Board of Appeals – Conceptual Plan and Application Package
- Technical Support for the SEQRA Compliance
- Site Improvement and Infrastructure Design
- Stormwater, Sediment and Erosion Control Design
Retaining Wall Design - Sanitary Design
- Water Service and Backflow Prevention Design
- Parking Lot Lighting Layout
- Landscape Design
- Earthwork Computations
- Stormwater Pollution Prevention Plans (SWPPP)
- Technical Assistance During Construction
- Periodic Observation and Documentation of Construction
- Certification of Completed Site Improvement Construction
- MEP Design Services
- Site Demo Plans
