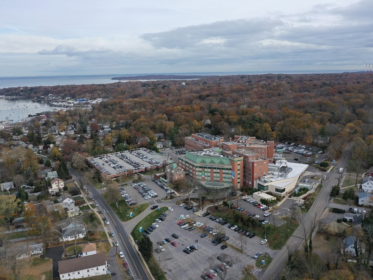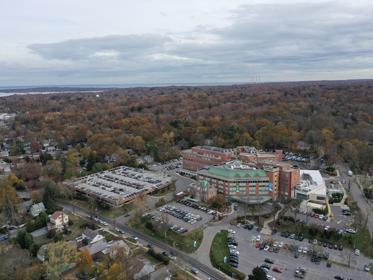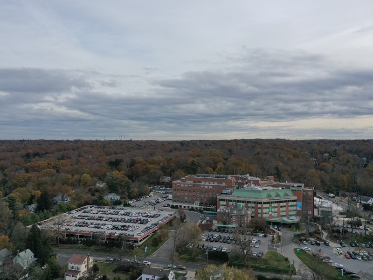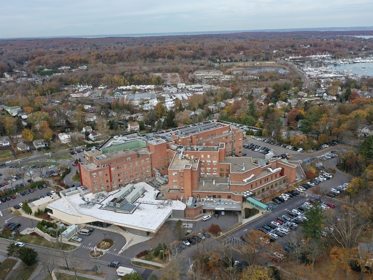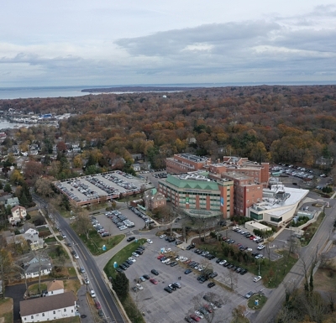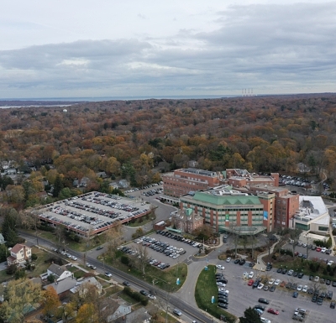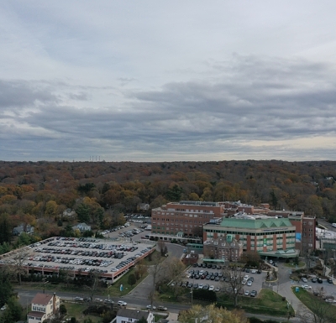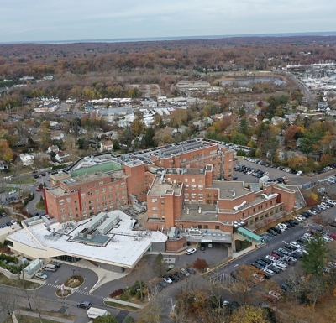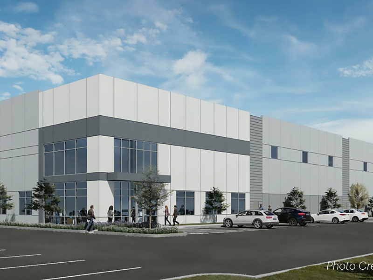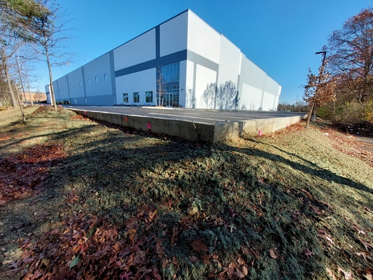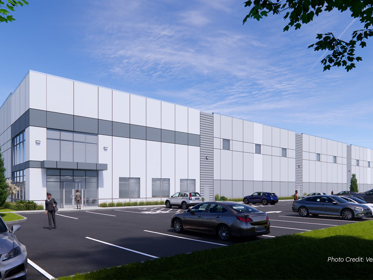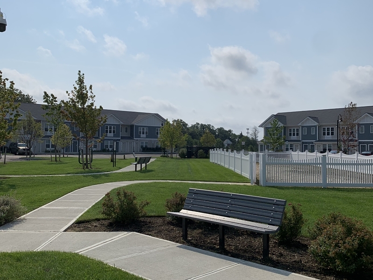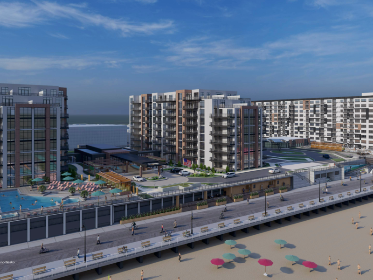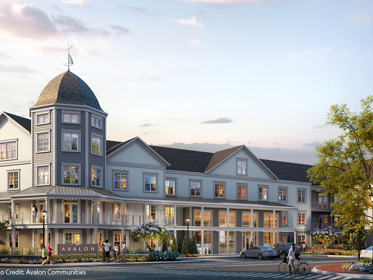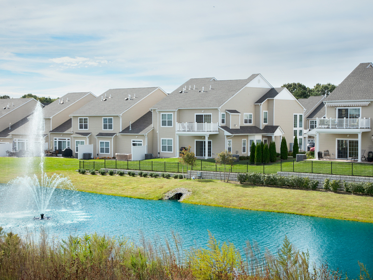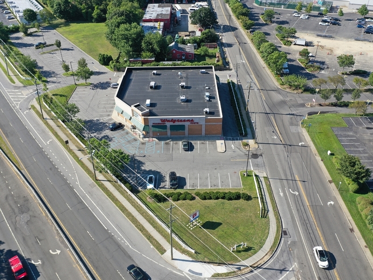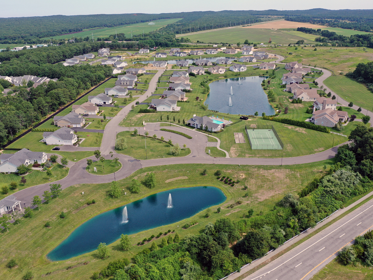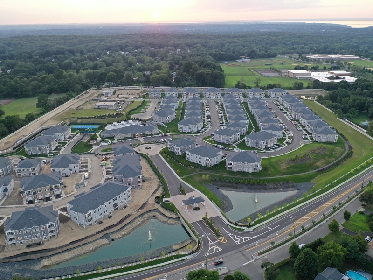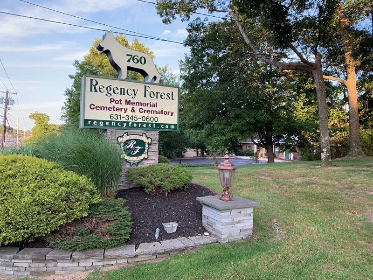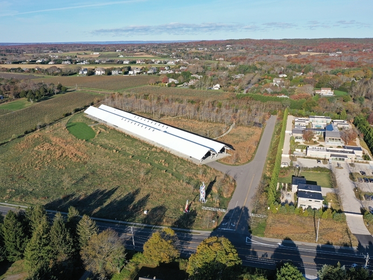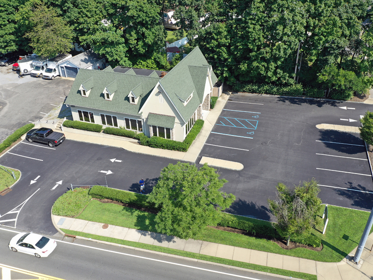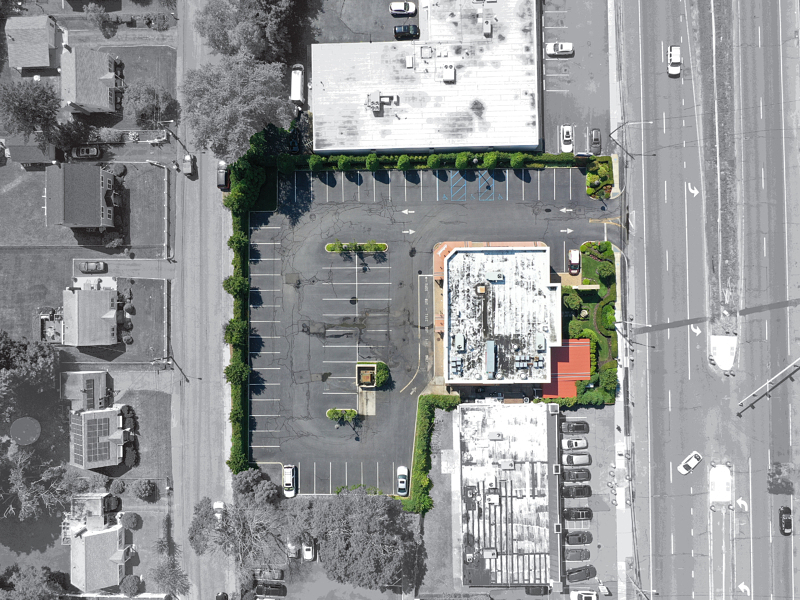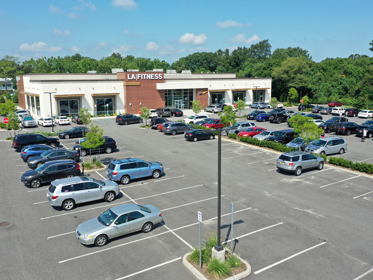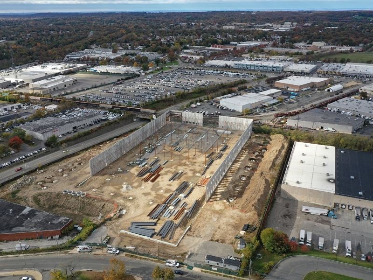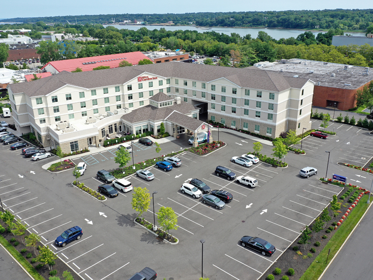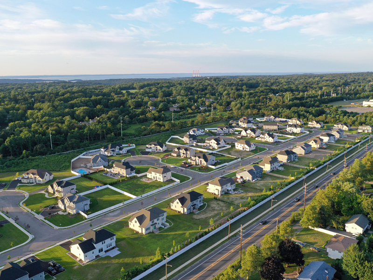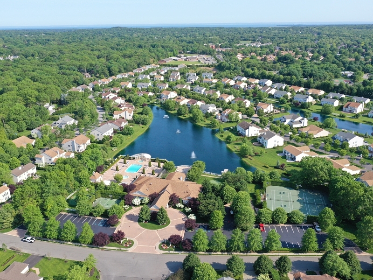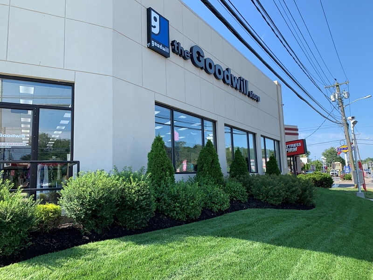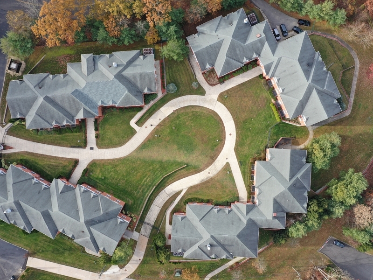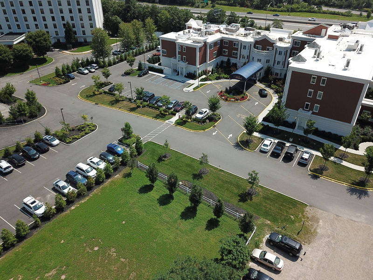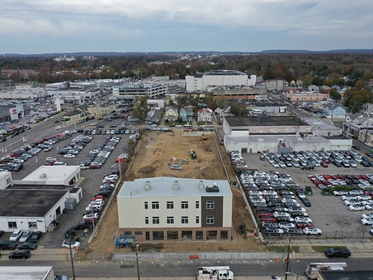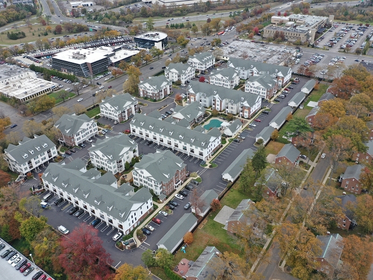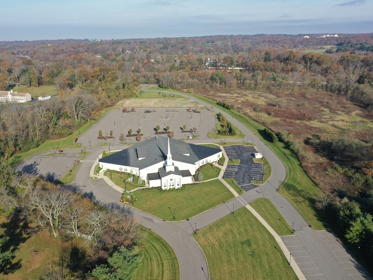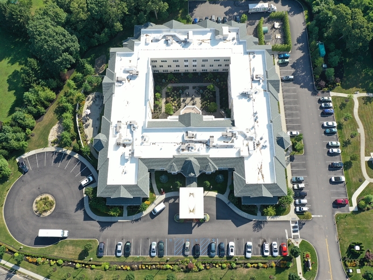PORTFOLIO
Huntington Hospital
Project Location: Huntington, NY
Client: Northwell Health (formerly North Shore LIJ Health System)
Nelson + Pope has provided civil, site and sanitary engineering services; boundary, topographic and construction surveying services and technical assistance at Huntington Hospital for various building and infrastructure projects on the main campus for over 25-yrs. Projects have included:
- Emergency Department (ED) Reconstruction: The reconstruction and expansion of the Emergency Department on the first floor and new mechanical systems on the ground floor for a total of approximately 40,000 square feet. The existing ED was required to remain in service for the 2-year construction period. Therefore, the site, utility and infrastructure improvements were designed to ensure that all utilities and site access were uninterrupted and not impeded throughout the construction. N+P provided the required design documents for the site, emergency vehicle access, grading and drainage, utility relocation, all necessary permitting for the construction of the project, representation at public hearings for variances and site plan approval. Project completed in 2016.
- Parking Terrace: The hospital completed a 475-car multi-level parking structure in 2011 to mitigate existing parking issues and to provide parking to meet future expansion. N+P prepared the site improvements documents for the parking structure and secured the necessary Town approvals.
- Main Entrance and Bed Expansion: The hospital completed a major 70,000 SF Main Entrance redesign, building addition and parking lot modifications in 2006. N+P prepared site and infrastructure improvement documents for this project, obtained the necessary approvals from the Town and County, and provided construction related services. The design addressed construction phasing to maintain access to the hospital’s existing parking lots.
- Dolan Center Clinic: In 2002 and 2010 N+P provided existing condition surveying and design services for parking lot improvements and on-site sanitary disposal system expansion for the hospital’s off-site Dolan Center
- Other Projects: Other projects have included the preparation of surveys, mapping and design documents for parking lot modifications, utility service upgrades and relocation, emergency generator relocation, maternity wing entrance redesign, delivery access and storage, and property acquisition.
Relevant Project Components:
- Topographic and Existing Conditions Surveying and Mapping
- ALTA Surveys
- Property Acquisition Mapping
- Existing Utility Location and Coordination
- Parking Master Plan
- Variance applications and Supporting Documents
- Traffic & Parking Study
- Site Improvement and Infrastructure Design
- On-site Stormwater Management Design
- Erosion and Sediment Control Plans
- Retaining Wall Design
- Construction Phasing Plans
- Driveway and Emergency Vehicle Access Plans
- Water and Sanitary Sewer Services
- Backflow prevention Design
- Utility Relocation
- Landscape Design
- Construction Specifications
- EAF & SEQRA Documents
- Processing Town & State Permits
- Technical Assistance and Periodic Site Improvement Documentation during Construction
- As-Constructed Surveys
- Certifications of Site Improvements
