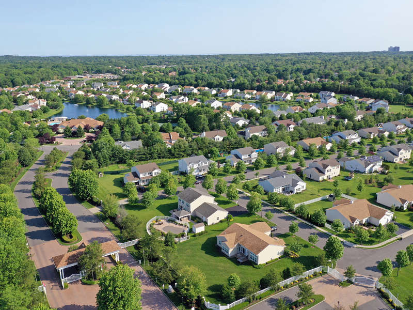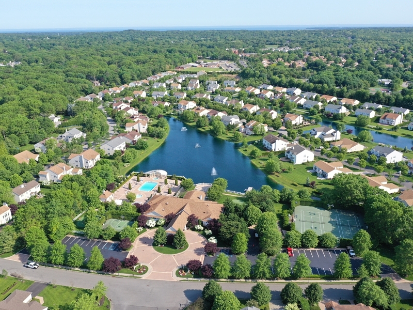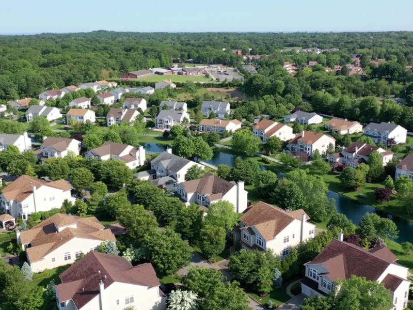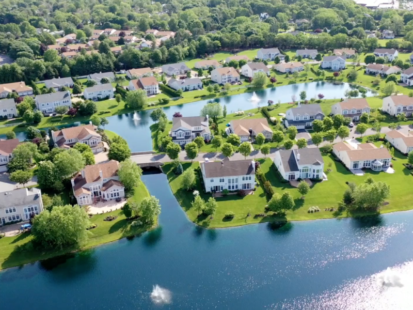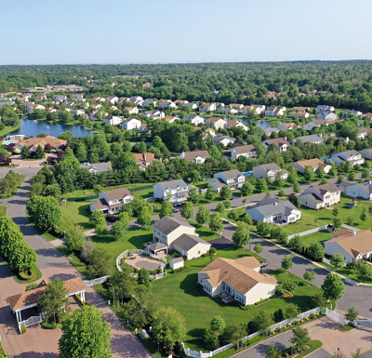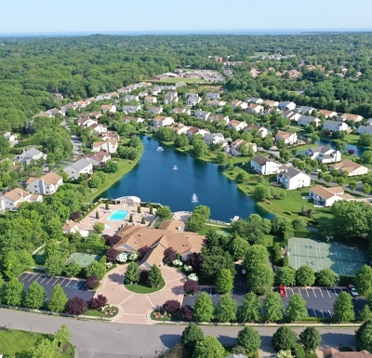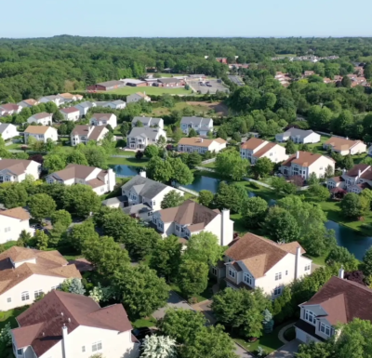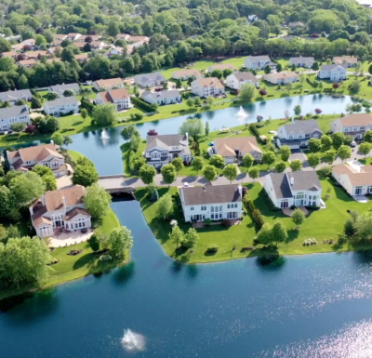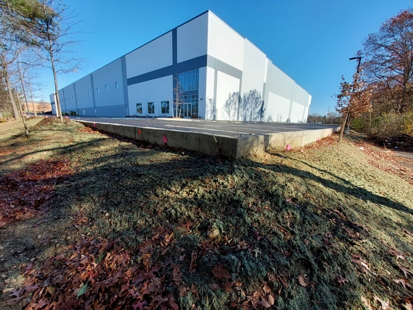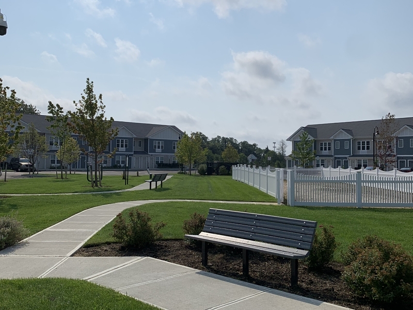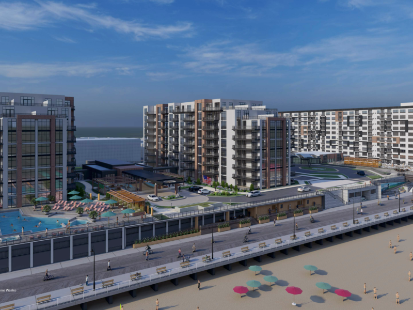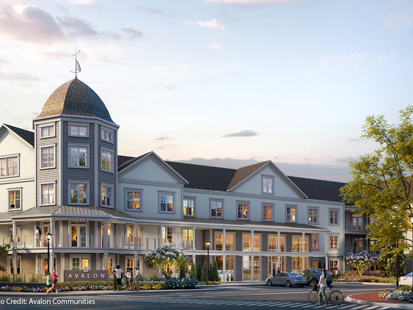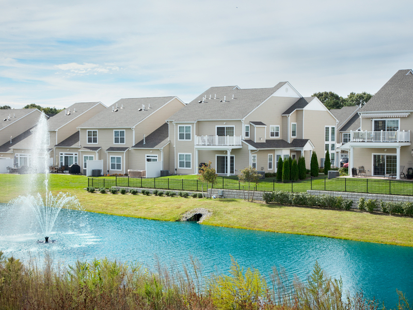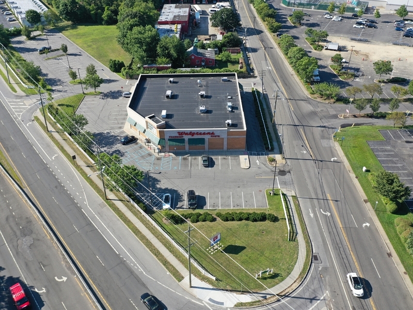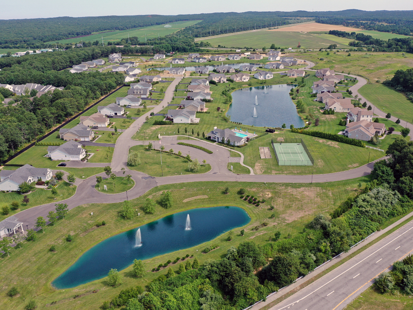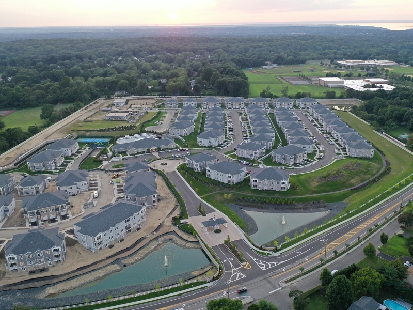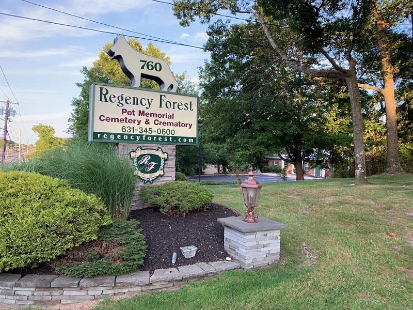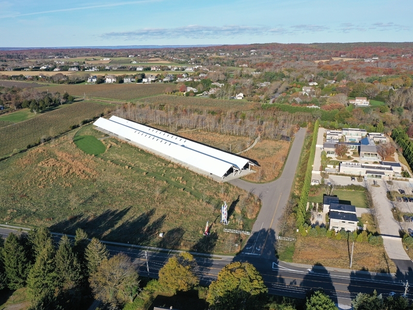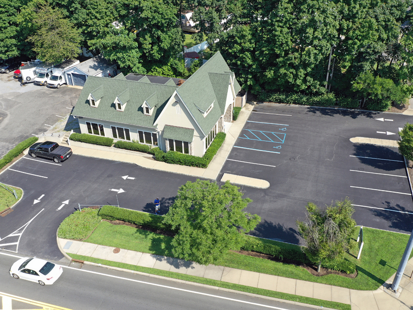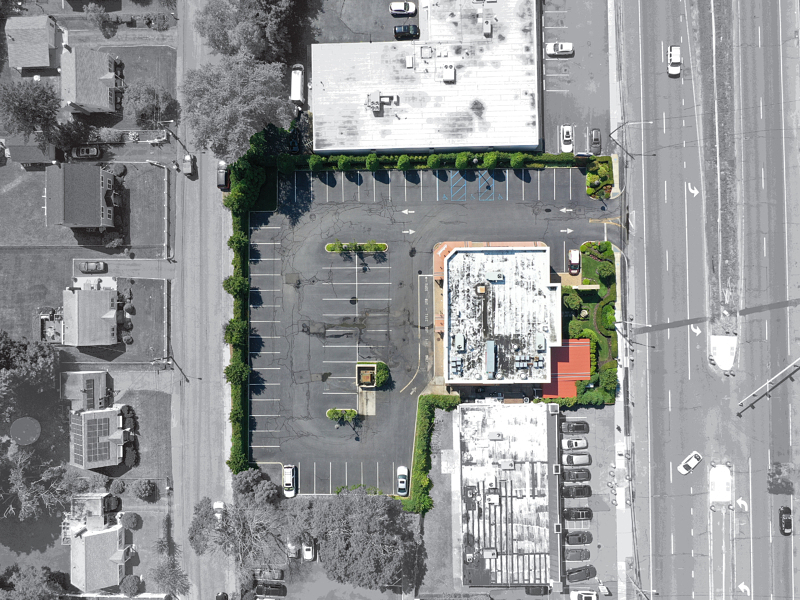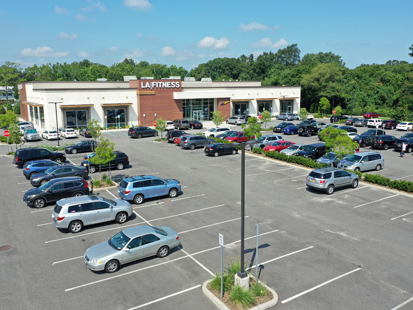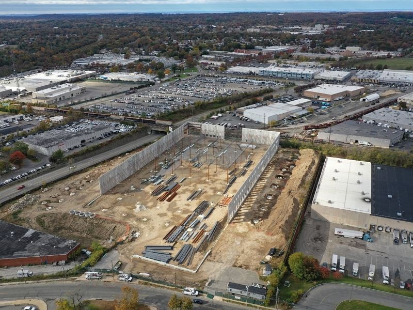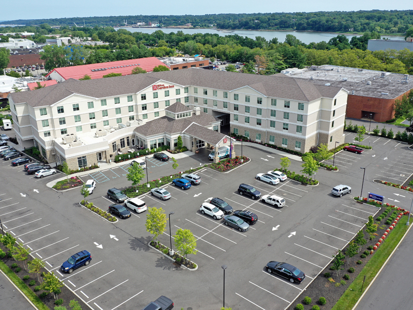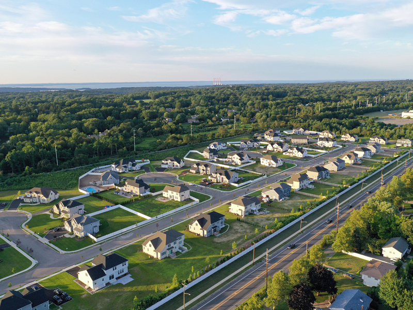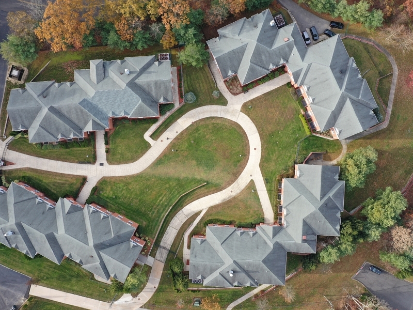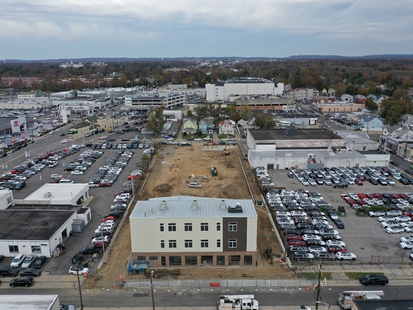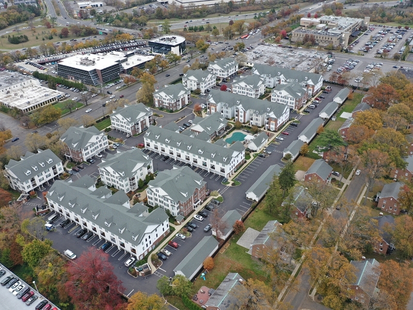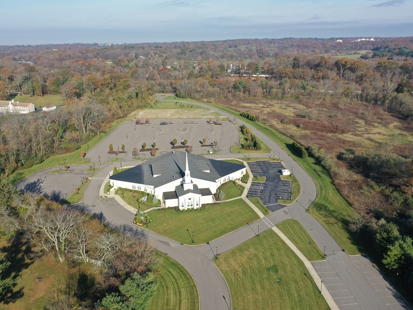Hamlet Estates at St. James /
Country Woods at St. James
Project Location: St. James, Town of Smithtown, NY
Client: Holiday Organization
The Hamlet Estates at St. James/Country Woods is a clustered 126 lot single-family subdivision situated on 149 acres in the Hamlet of St. James in the Town of Smithtown, NY. Residential lots ranged in size from 1/3-acre to ½-acre. The subdivision includes an internal roadway system, a self-contained stormwater collection and disposal system and individual subsurface sanitary disposal systems. Amenities include a community building, pool, tennis court, putting green, playground, visitor parking, and common area/open space.
The project was located on an undeveloped wooded parcel in the immediate vicinity of a regional shopping center and commercial centers and located at a major intersection and required a detailed environmental review. During the preparation of the Draft and Final Impact Statement by our environmental affiliate, Nelson Pope Voorhis, N+P provided technical support for the document preparation, including existing conditions documentation, traffic and signal analysis, water usage projections, wastewater generation, development of alternatives and estimates of the probable cost of construction. Upon the completion of the SEQRA process, N+P prepared the mapping and the site development plans for the subdivision and infrastructure. During construction, N+P provided technical assistance, survey layout, as-constructed surveys and final surveys. N+P staff assisted the client in the procurement of municipal permitting and approvals.
Relevant Project Components:
- Topographic/Existing Conditions Survey and Mapping
- Boundary Survey
- Technical Support for the Environmental Impact Process and SEQRA Compliance
- Traffic and Signal Study
- Preliminary and Final Subdivision Mapping
- Site Improvement Plans
- Roadway and Signal Improvement and Permitting Plans-New York State Department of Transportation
- Stormwater, Sediment and Erosion Control Plans
- Water Distribution Design
- Building and Health Department Permit Plans
- Estimate of the Probable Cost of Construction
- Survey Construction Survey Layout
- As-Constructed Surveys and Plans
- Technical Assistance During Construction
- Homeowner’s Association Engineer’s Report
