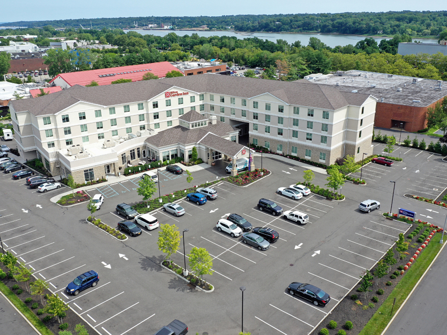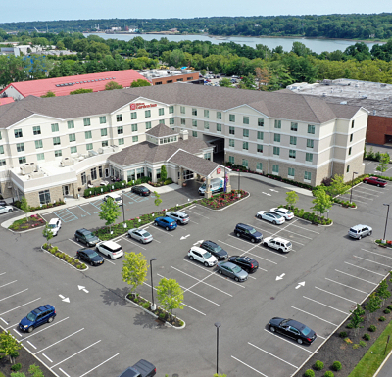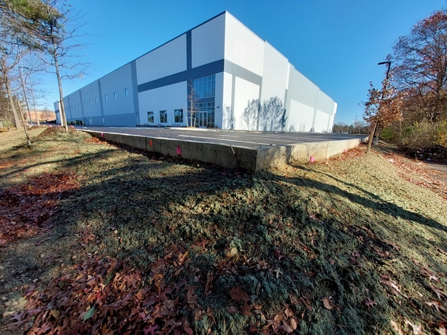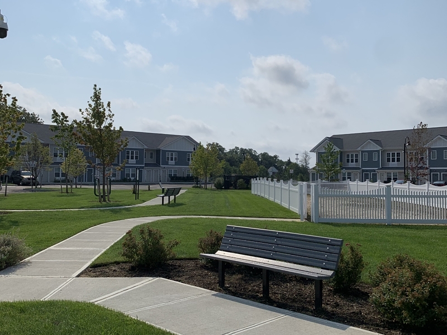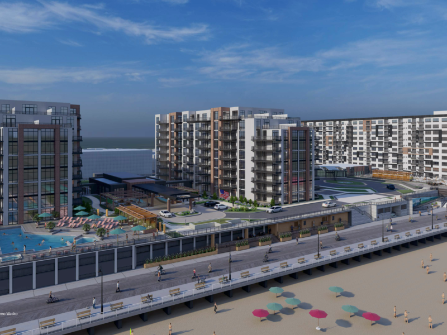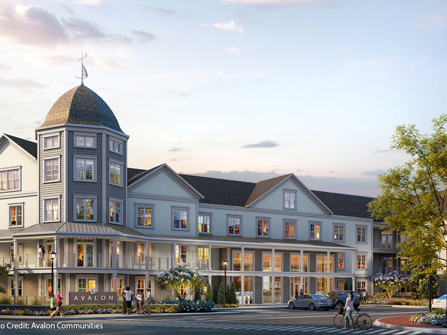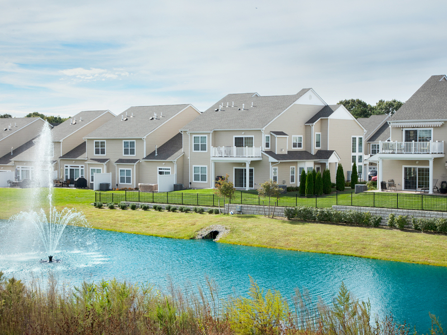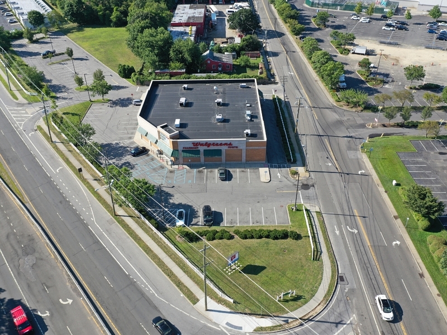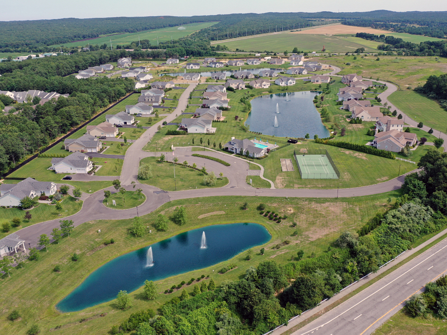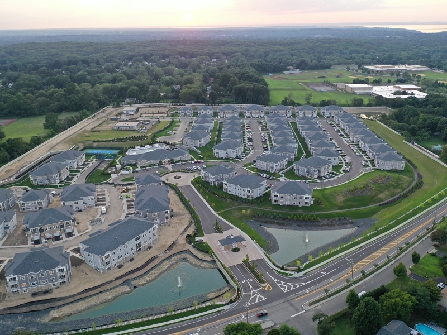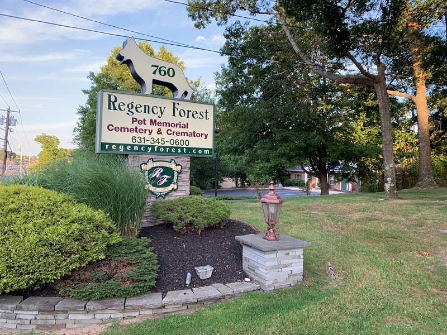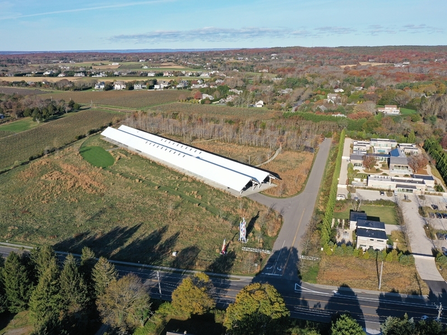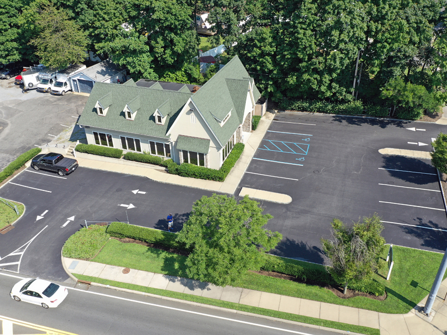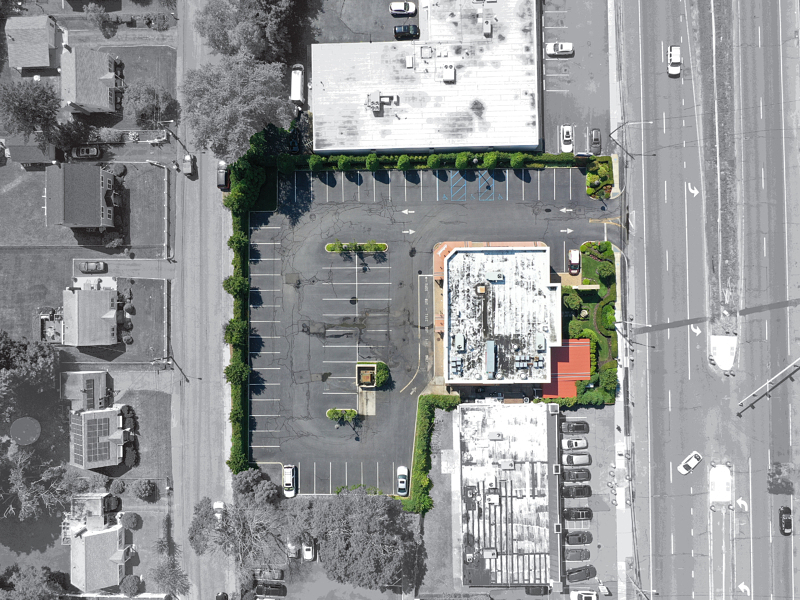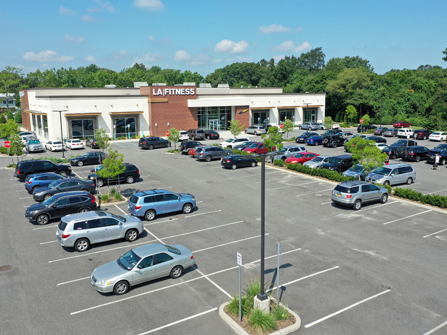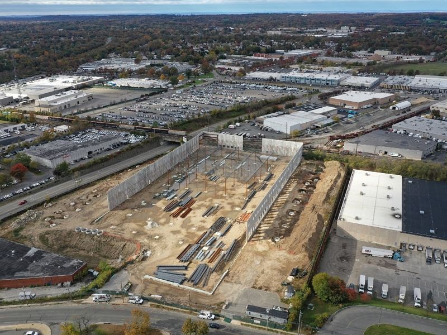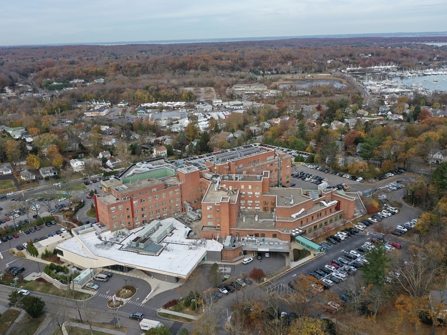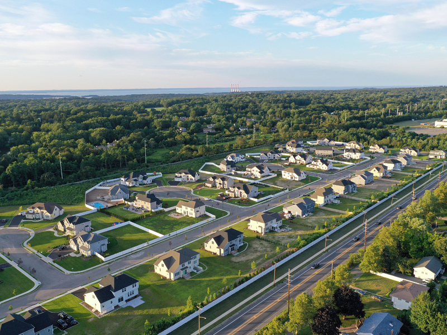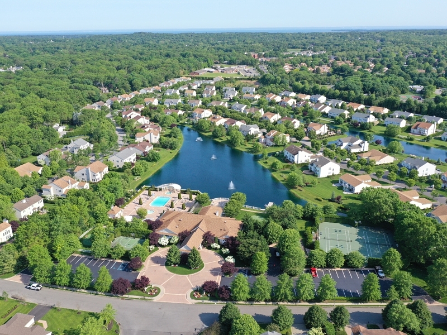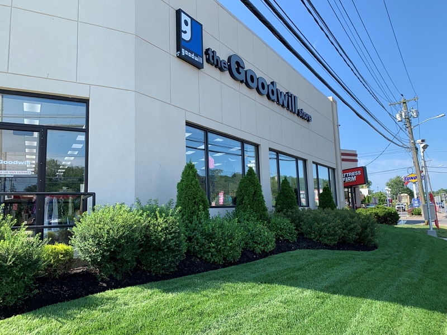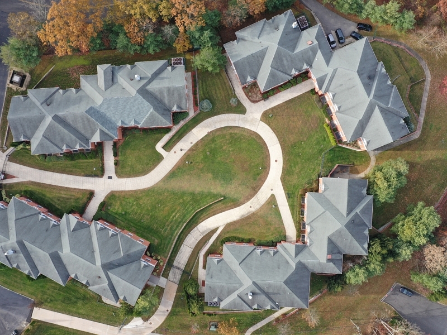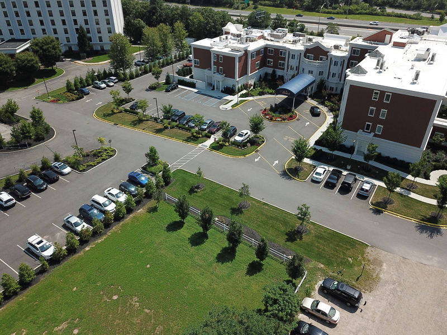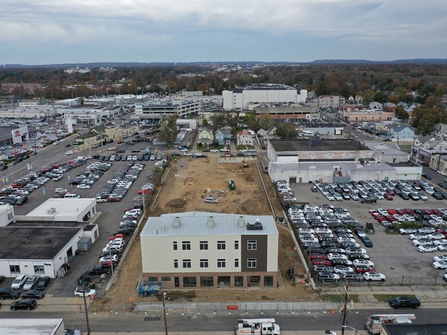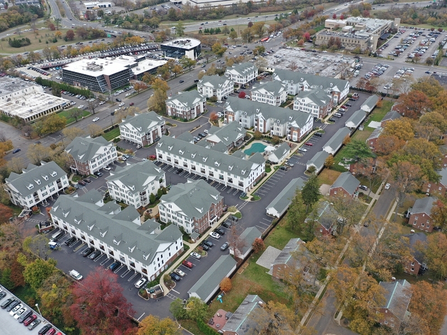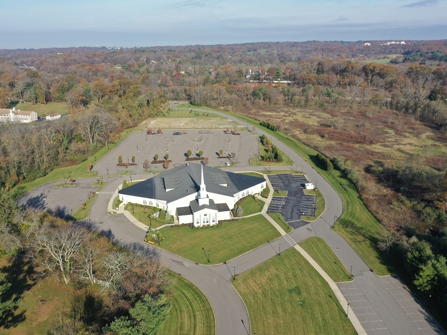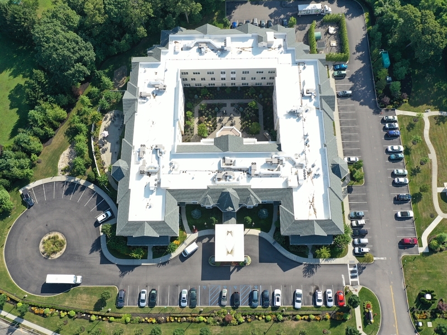Hilton Garden Inn Hotel Port Washington
Project Location: Port Washington, Town of North Hempstead, NY
Client: Roslyn O-S Hotel Partners LLC
The 4-story 165 room Hilton Garden Inn Hotel at Port Washington was constructed on a previously developed parcel overlooking Hempstead Harbor in the Town of North Hempstead, Nassau County, NY. The project required changes to the zoning regulations by the Town Board and a Special Use Variance to allow for the construction of the hotel. The 3-acre site has over 15-feet of grade change across it, requiring the grading design of the 189-stall parking lot, portico, and site access driveways to mitigate the need for retaining walls while maintaining acceptable pavement and walk slopes. Specific attention was paid to ensure ADA accessible routes and parking were within the allowable standards. The project’s two roadway frontages and steep slope required conceptual plans and an analysis of the building average height pre and post construction to be prepared.
In addition to the preparation of the conceptual plans and the preparation of supporting documentation for the Town Board action, N+P prepared the engineering design drawing for the project’s parking lot and infrastructure, including the existing conditions survey, parking lot and access design, grading and drainage design, site utility service locations, landscape design, lighting design and Stormwater Pollution Prevention Plan (SWPPP.)
Relevant Project Components:
- Topographic/Existing Conditions Survey and Mapping
- Boundary Survey
- Town Board Changes to Zoning and Special Use Variance
- Traffic Impact Study
- Environmental Assessment Form (EAF)
- Site Improvement Plans
- Stormwater, Sediment and Erosion Control Plans
- Water Service Design
- Sanitary Sewer House Connection Design
- Sanitary Grease Trap
- Landscape Design
- Site Lighting Design
- Stormwater Pollution Prevention Plan (SWPPP)
- As-Constructed Surveys and Plans
- Technical Assistance During Construction
