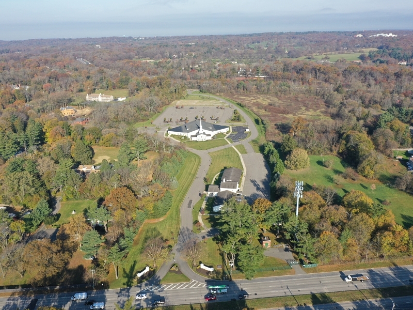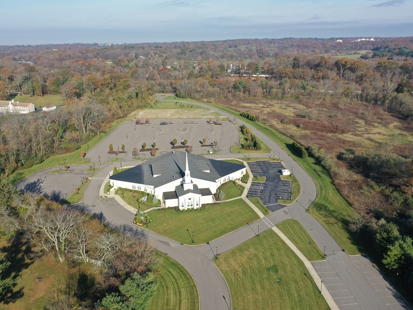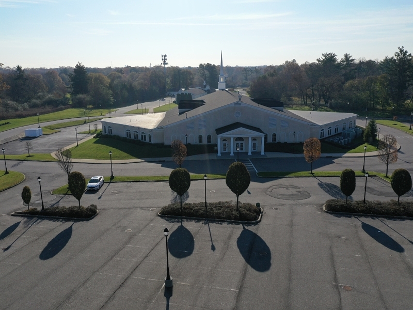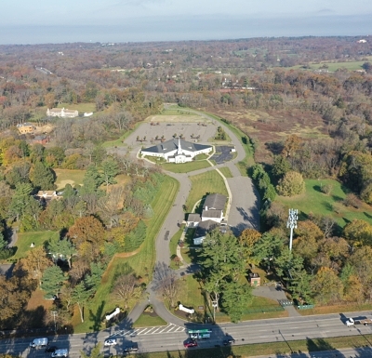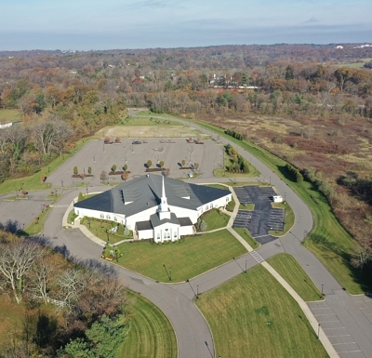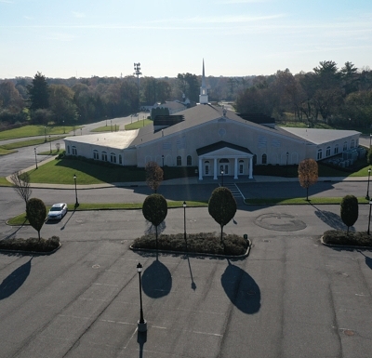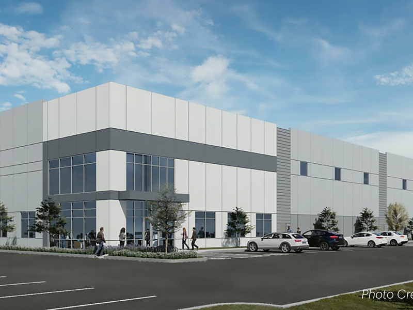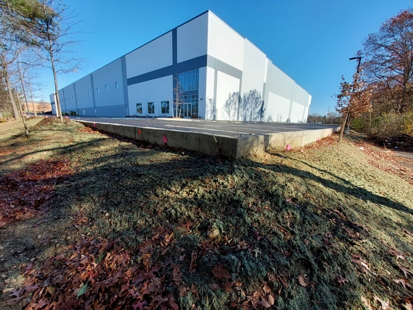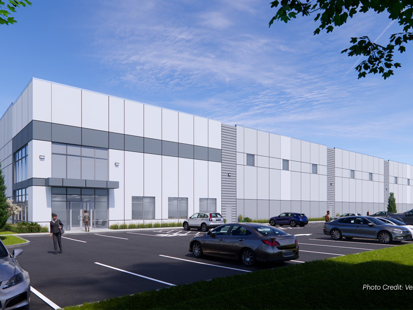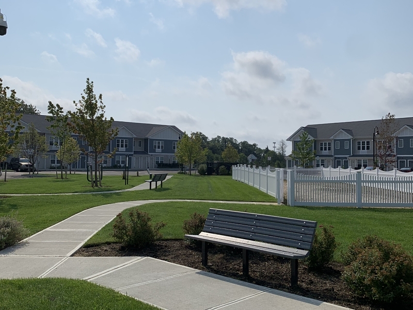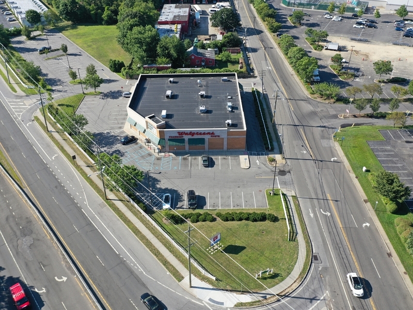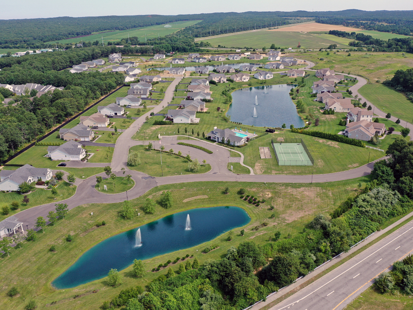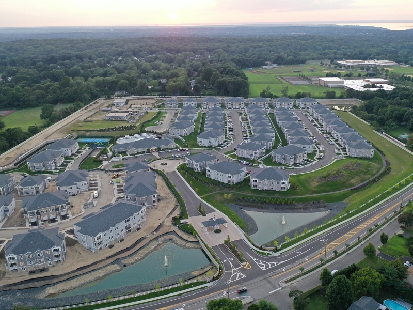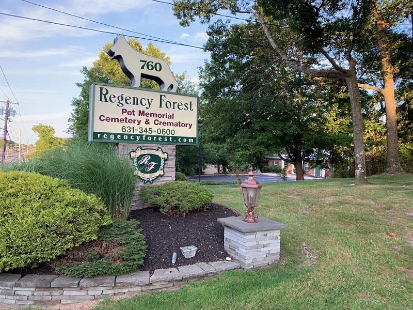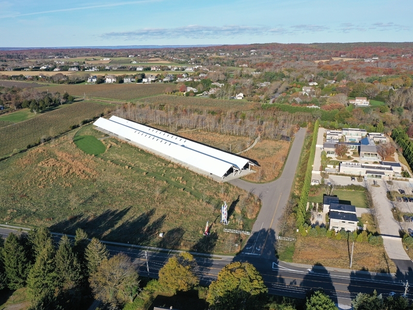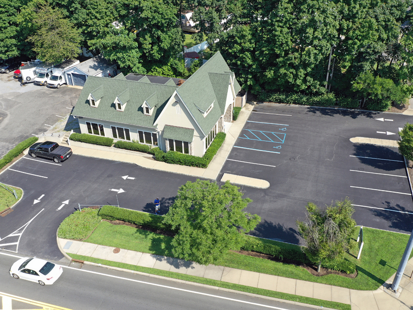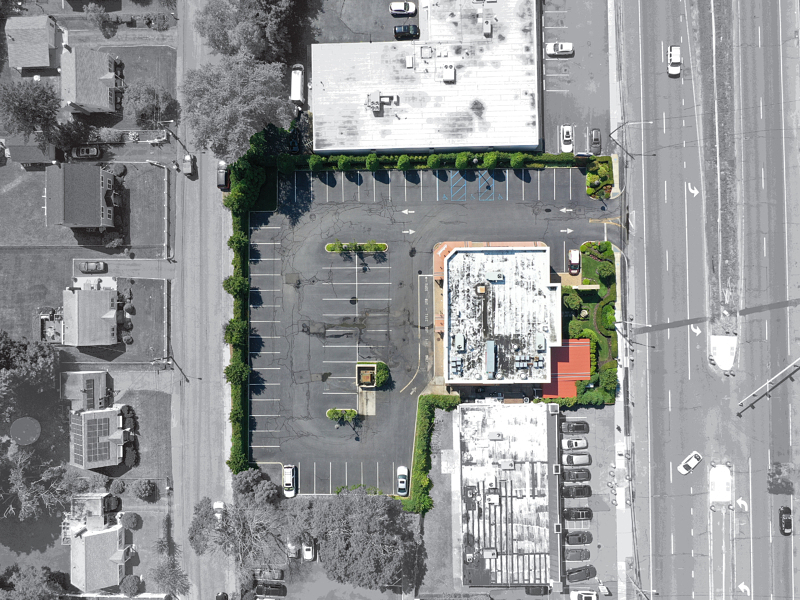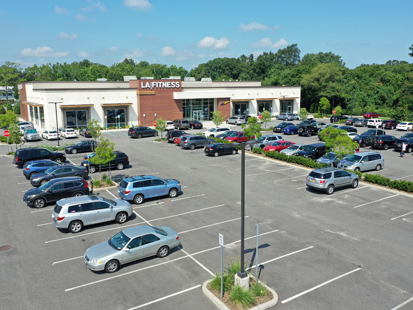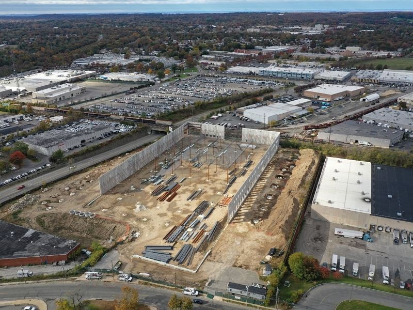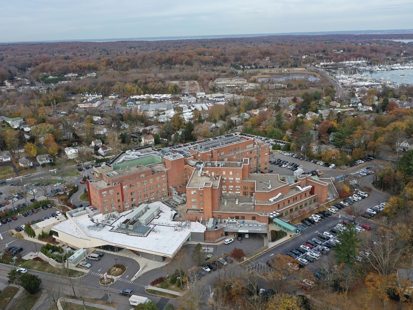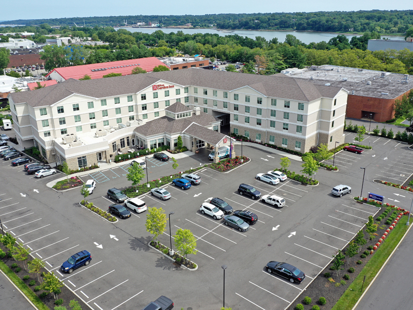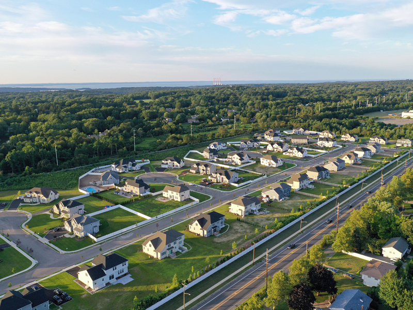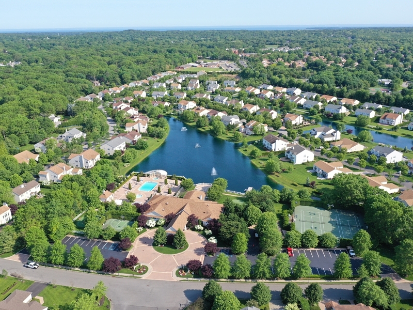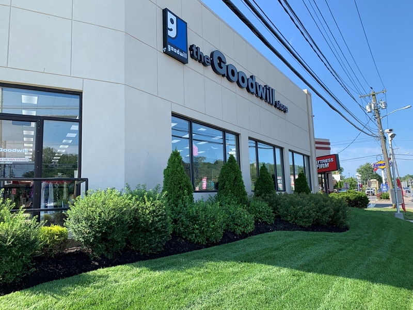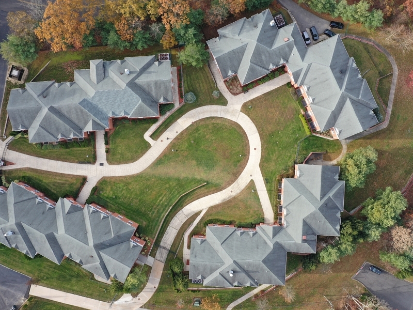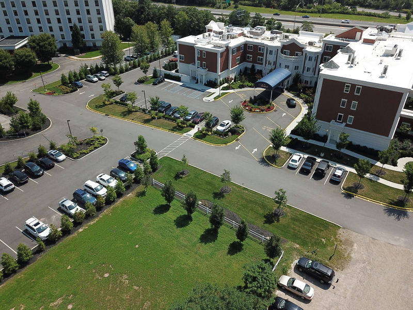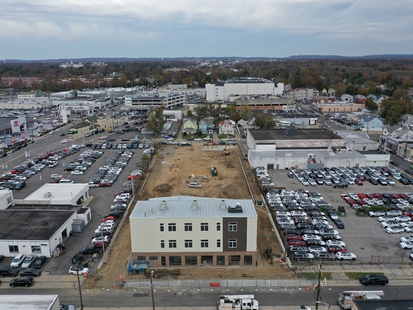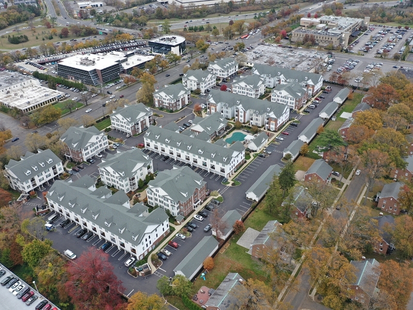Bethel Pentecostal Church
Project Location: Village of Old Westbury, NY
Client: Bethel Pentecostal Church
Nelson + Pope provided boundary, construction and topographic surveying, subdivision mapping, easement mapping, site and infrastructure improvement plans, assistance during bidding and construction for the conversion of an existing stable to a residential subdivision and church. The initial phase, completed in 2002, was the partitioning of a 29-acre stable property for an 11-acre residential and 18-acre church parcels. The partitioning was followed by an 11-acre residential subdivision with a minimum 2-acre lot size and new roadway and subdivision drainage. The development of the remaining 18-acre parcel for the Church was completed in two phases. The fist was the conversion of the existing stable for the Church offices and chapel for use during the construction of the main facility. Following the completion of the main facility, the stable was converted to the Church’s youth and outreach programs. The final phase was the preparation of the site, infrastructure and utility services design documents for the construction of a 950-seat Church. The N+P team represented the Church during the approval of variances, site plan and subdivision process before the Village Board, Zoning Board of Appeals and Planning Board, the Nassau County Planning Commission, the Nassau County Department of Public Works (Sanitation, Highway and Traffic Departments) and the New York State Department of Public Works. The Church required an “out of district” sanitary approval with the NYSDEC, NCDPW and the Nassau County Legislature. N+P was responsible for the preparation of the design documents and applications for this process.
Relevant Project Components:
- Topographic and Existing Conditions Surveying and Mapping
- ALTA Surveys
- Partitioning Map, Subdivision Map and Easement Surveys
- Overall Property Master Plan
- Variance Applications and Supporting Documents
- Traffic & Parking Study
- Site Improvement and Infrastructure Design
- On-site Stormwater Management Design
- Erosion and Sediment Control Plans
- Site Lighting
- Water and Backflow Prevention Design
- Sanitary Sewer Extension and Out of District Connection Application and Processing
- Environmental Assessment Form (EAF)
- Technical Assistance for Environmental Impact Study and SEQRA Compliance
- NYSDOT Highway Work Plans and Permits
- Technical Assistance for the Stormwater Pollution Prevention Plan (SWPPP)
- Technical Assistance and Periodic Site Improvement Documentation during Construction
- As-Constructed Surveys
- Certifications of Site Improvements
