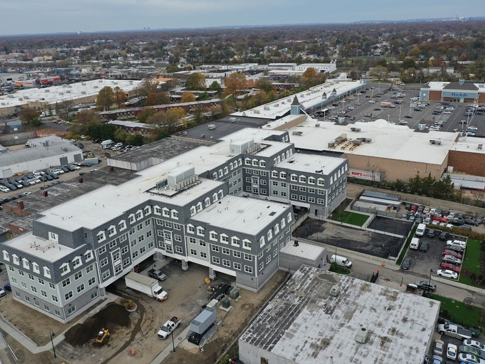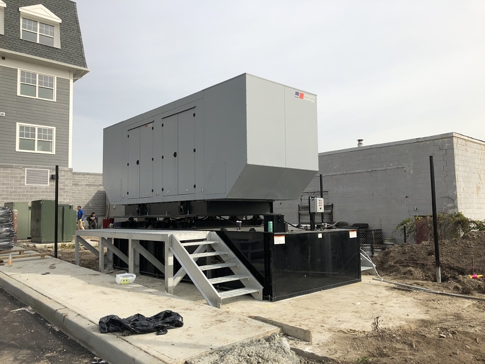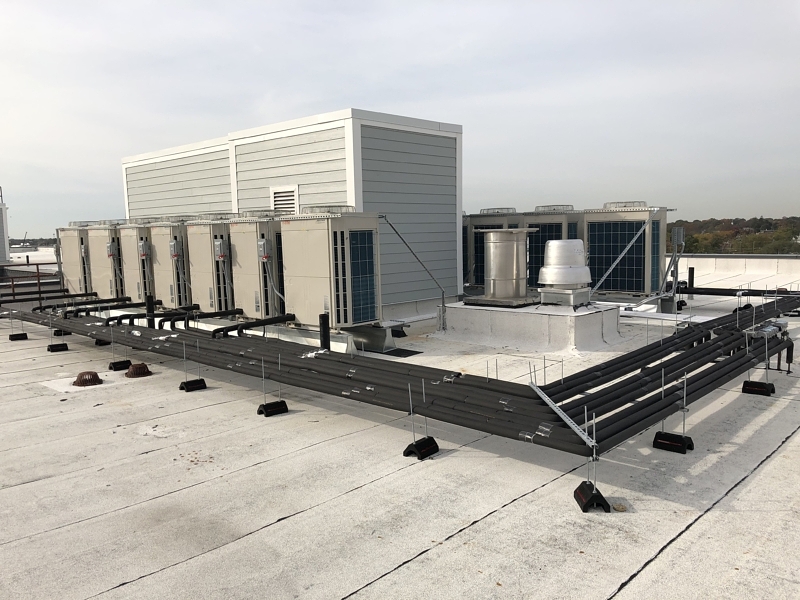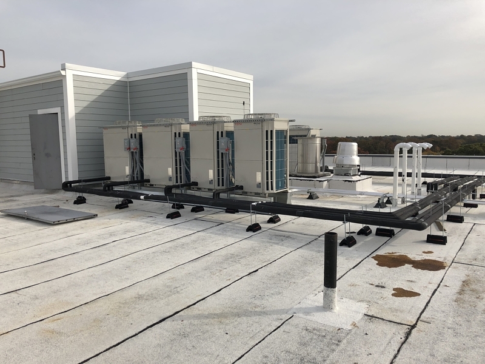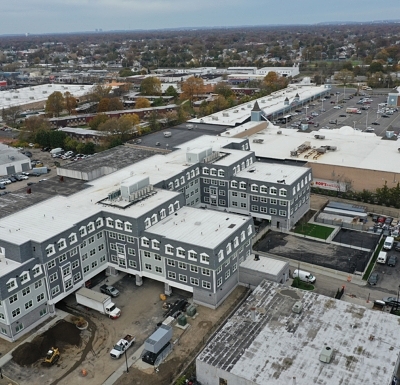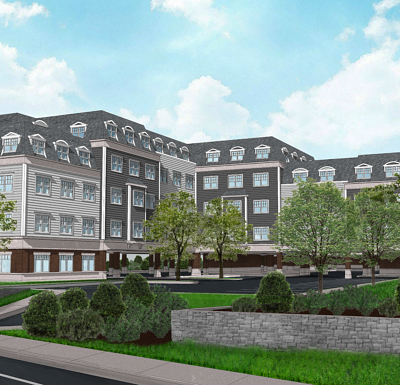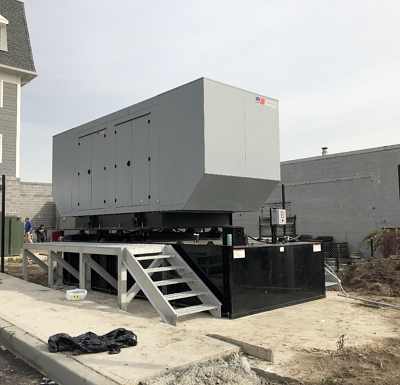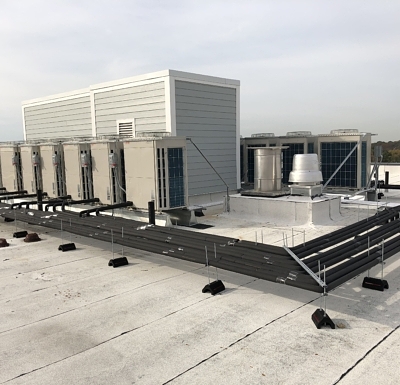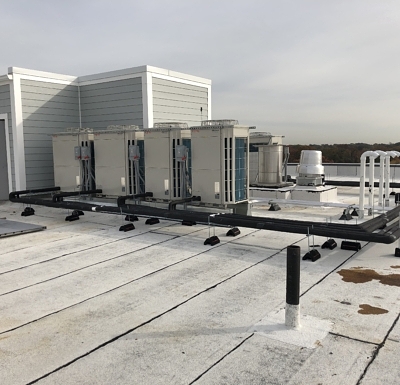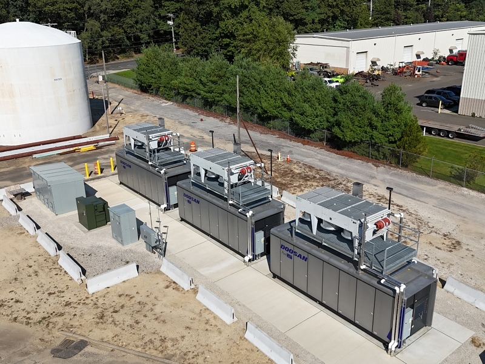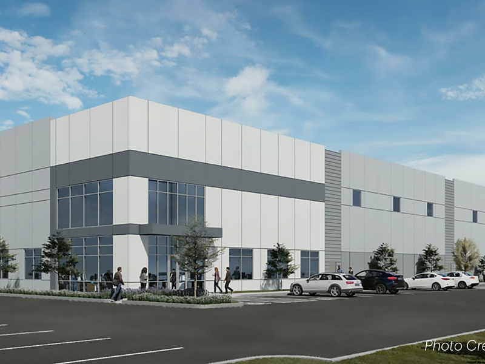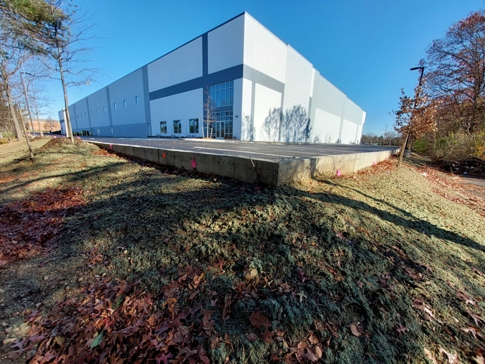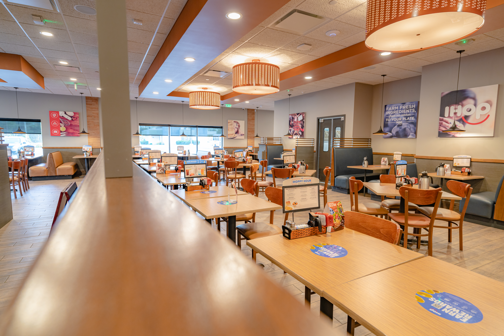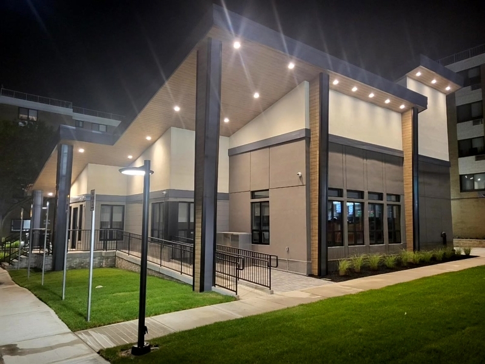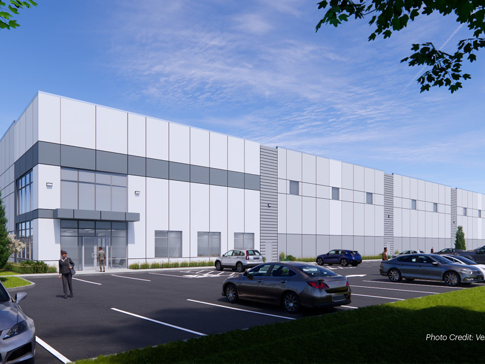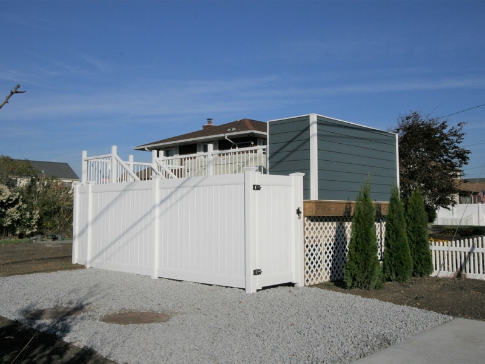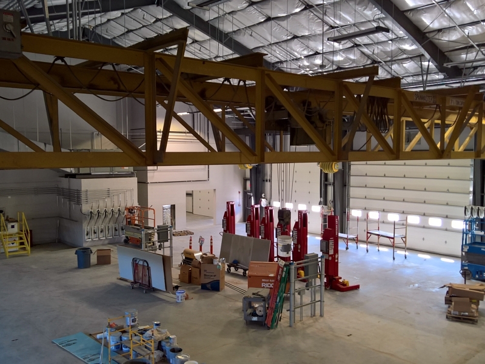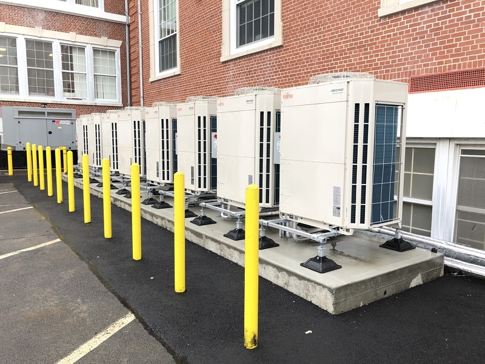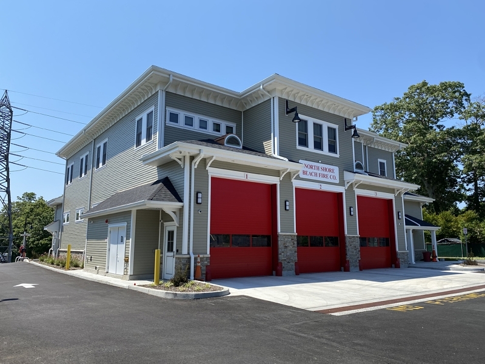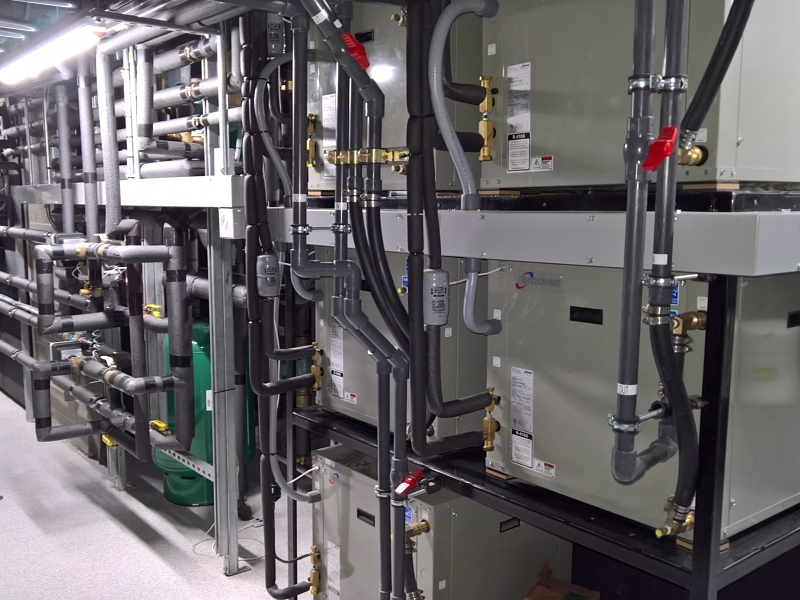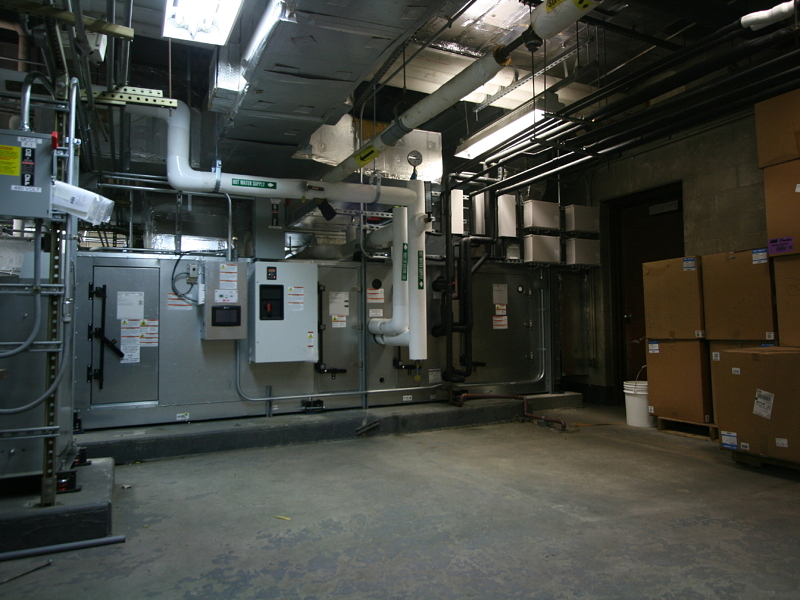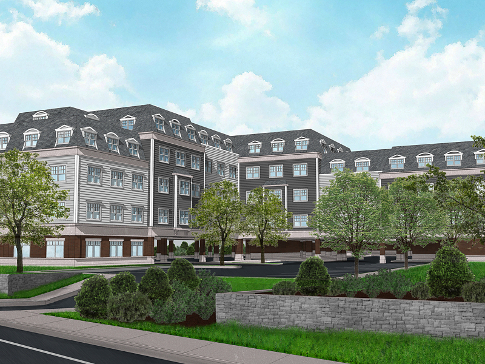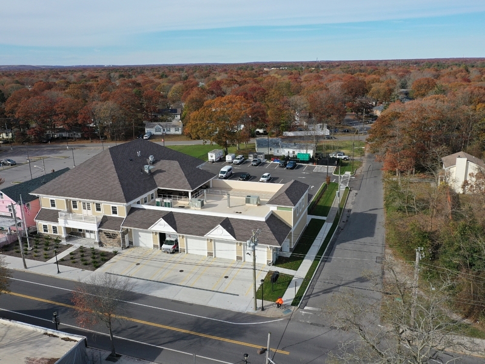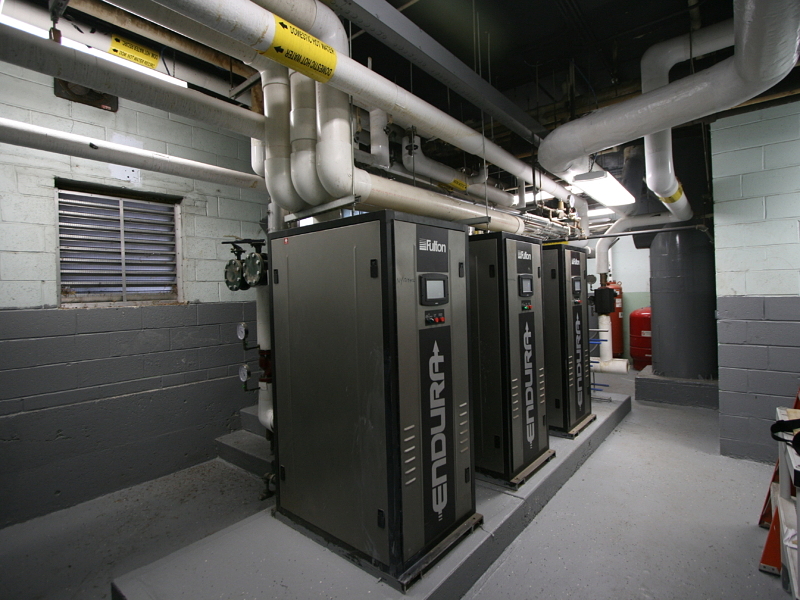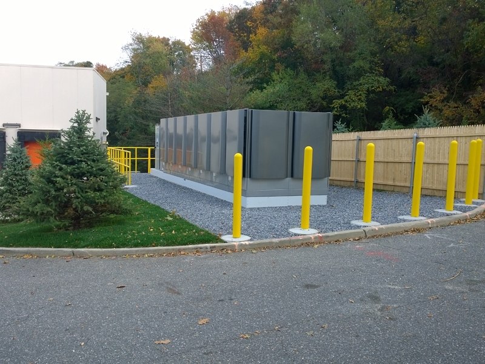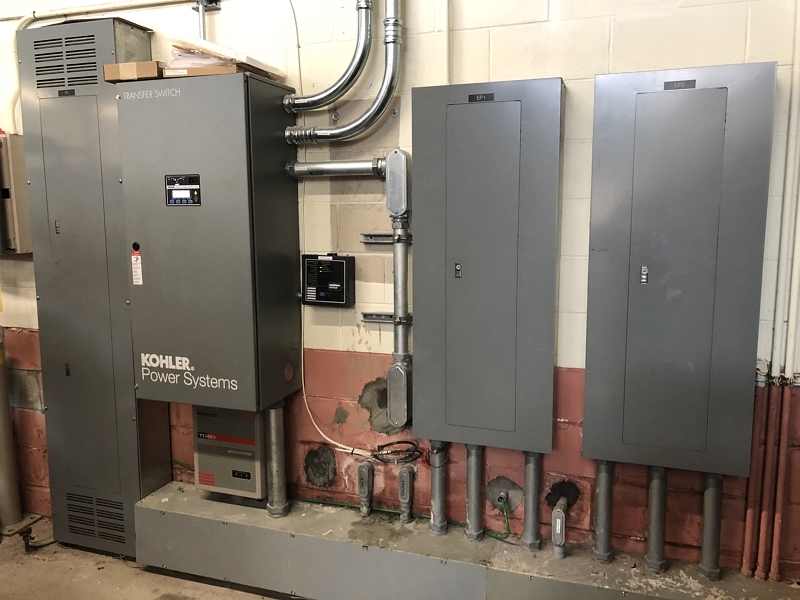Moxey Rigby Apartment Complex
Project Location: Freeport, NY
Client: Freeport Housing Authority/Georgica Green Ventures, LLC
Nelson + Pope assisted Freeport Housing Authority in filing an application with FEMA for reimbursement of flood damage to the Moxey Rigby Apartment Complex after Hurricane Sandy. N+P’s involvement led to the Authority receiving a $5 million grant for an improved project. Rather than repair a 60-year old complex that would still be in the flood zone, the Authority was able to apply the grant toward a new 101-unit apartment complex.
Nelson + Pope and Hawkins Webb and Jaeger (now N+P) developed plans for the new flood and storm resilient development including a multistory apartment building featuring 101 units, over 100 resident parking spaces, two community rooms, and a recreation center and playgrounds all elevated above flood levels.
The building systems were designed for high efficiency and occupant comfort throughout the building and complying with Enterprise Green Communities criteria for sustainability and to exceed the requirements of the Energy Code. The HVAC design included air handlers in each apartment and employed a heat recovery strategy to “move” thermal energy from one zone to another throughout the building. Each apartment was compartmentilized from an airflow standpoint for fire safety and improved indoor air quality, and Energy Recovery Ventilators were intalled in each apartment to provide exhaust and fresh air.
Domestic plumbing systems included econmical PEX piping and high efficiency modulating water heaters to meet varying hot water demands without wasteful fuel gas consumption. Electronically controlled thermostatic mixing valves and recirculating domestic hot water piping brings hot water to each plumbing fixture on demand.
The electrical design included three services to the building, one for the common spaces and systems and two for the tenant panels. N+P designed the full electrical distribution system including panels, step-down transformers, feeders and branch circuits. All lighting was high efficiency LED with automatic lighting controls where required. A new diesel engine generator provides emergency power for building systems and shelter-in-place occupancy during utility outages. N+P also designed all telecommunications and security cabling throughout the building.
Fire protection is provided throughout the building by an automatic fire alarm system and a fire sprinkler system featuring dry and wet piping, standpipes, and a 1,000 gpm fire pump.
Relevant Project Components:
- Multi-Family
- Mechanical, Electrical & Plumbing
- Fire Alarm
- Fire Sprinkler
- Generator
- Utility Coordination
- Permitting
- Construction Administration
