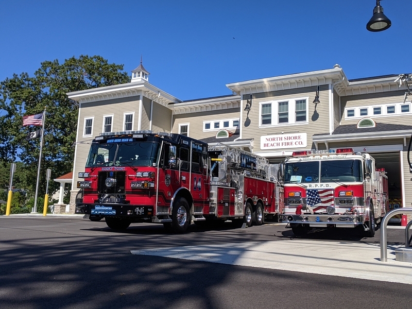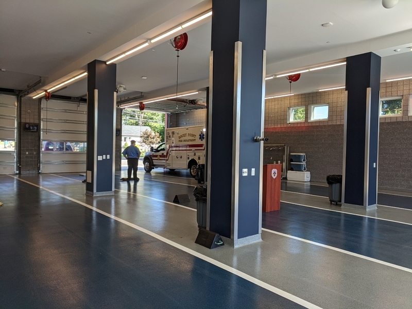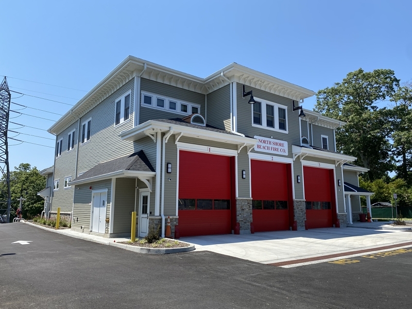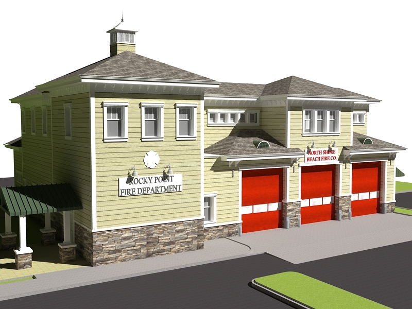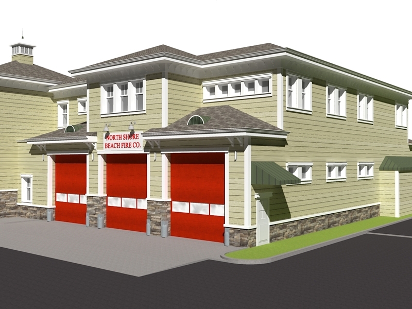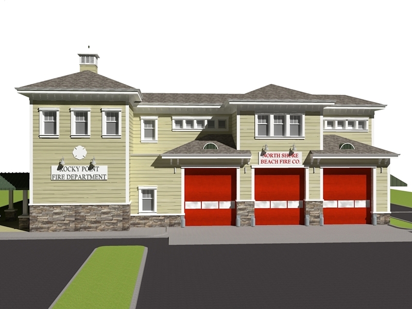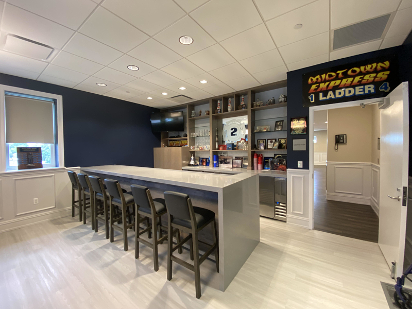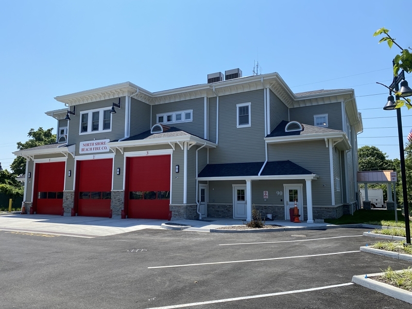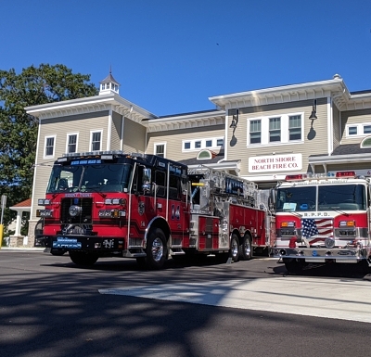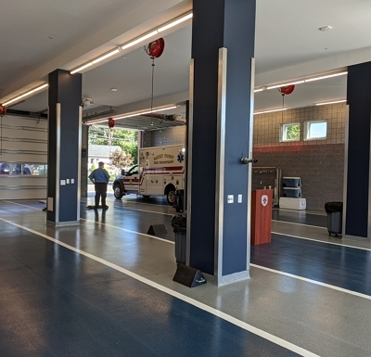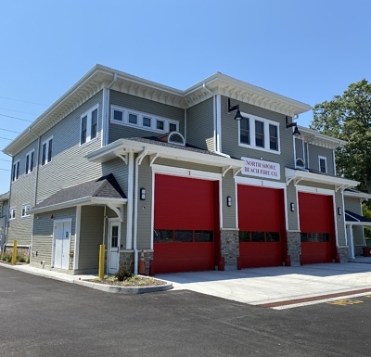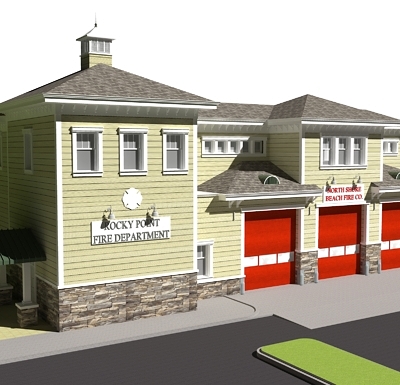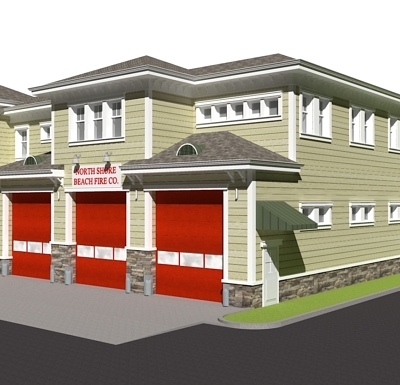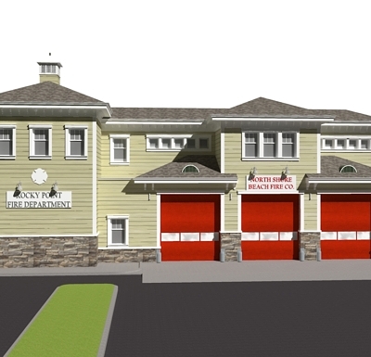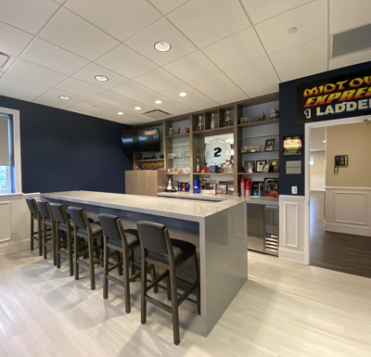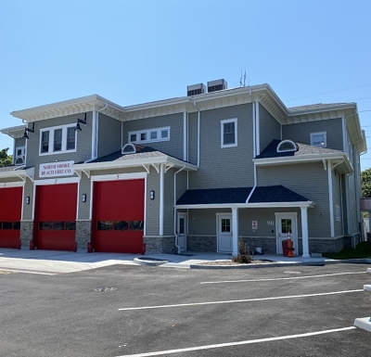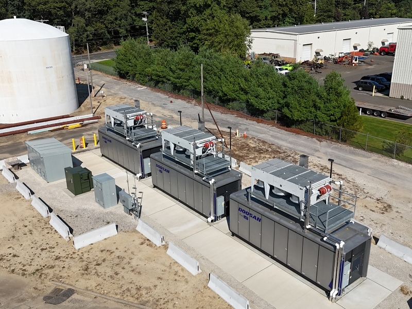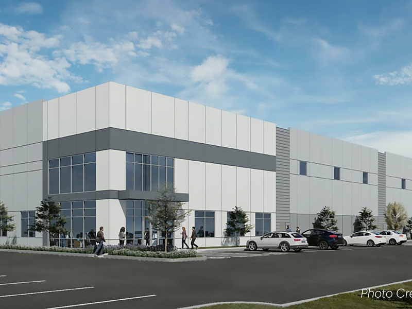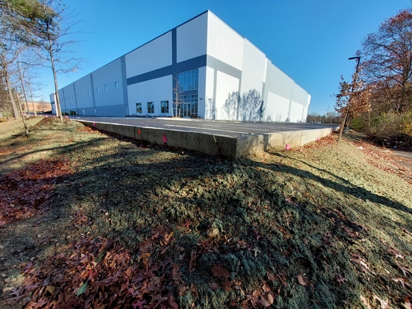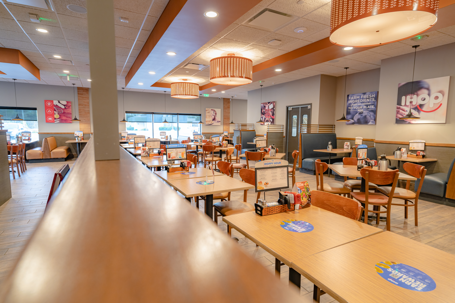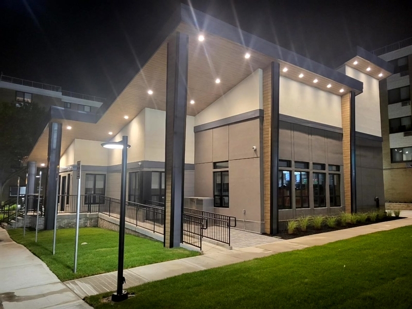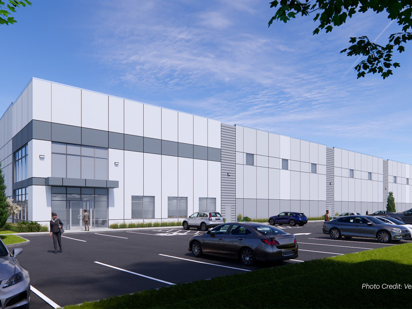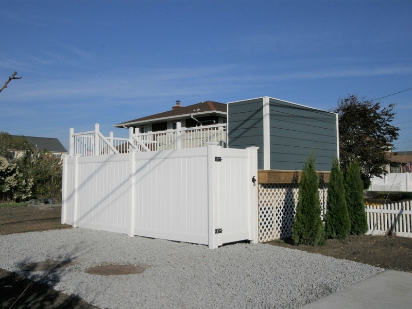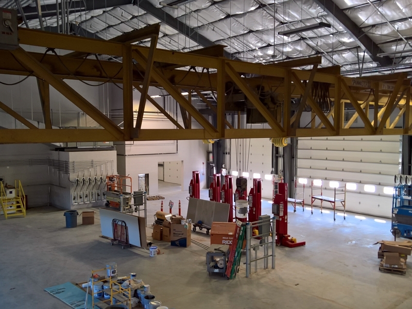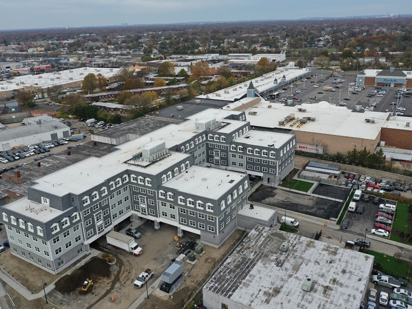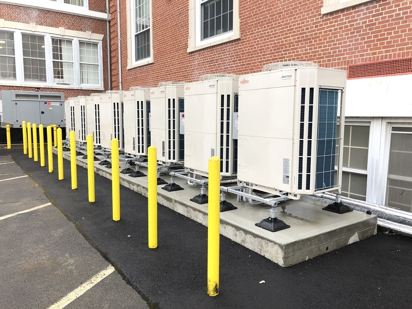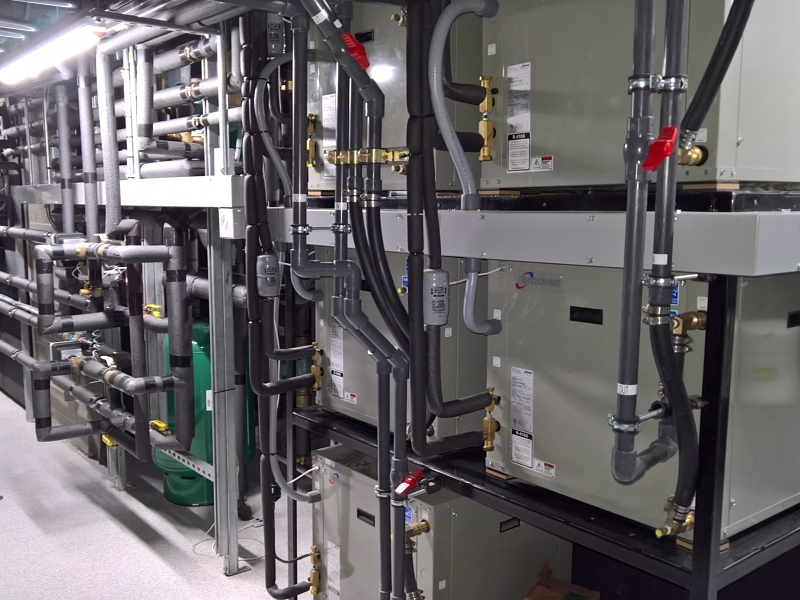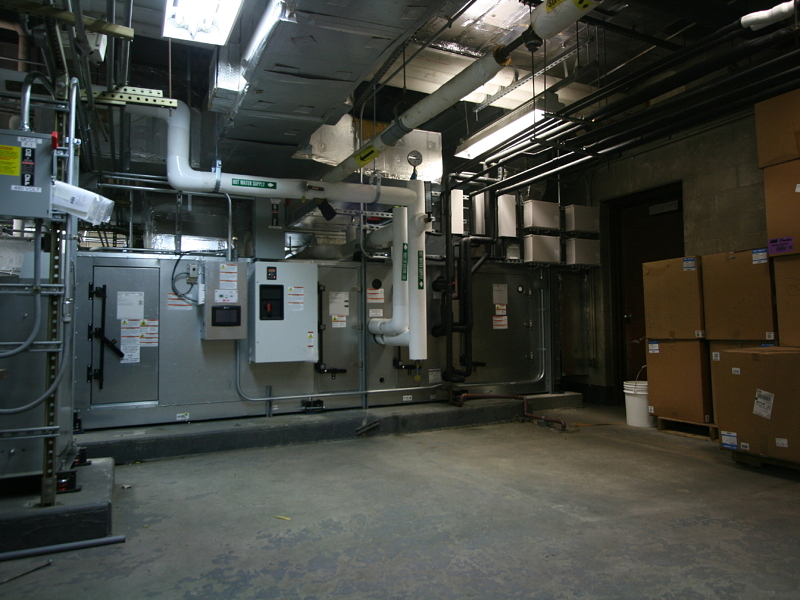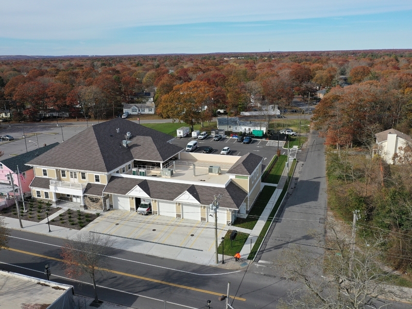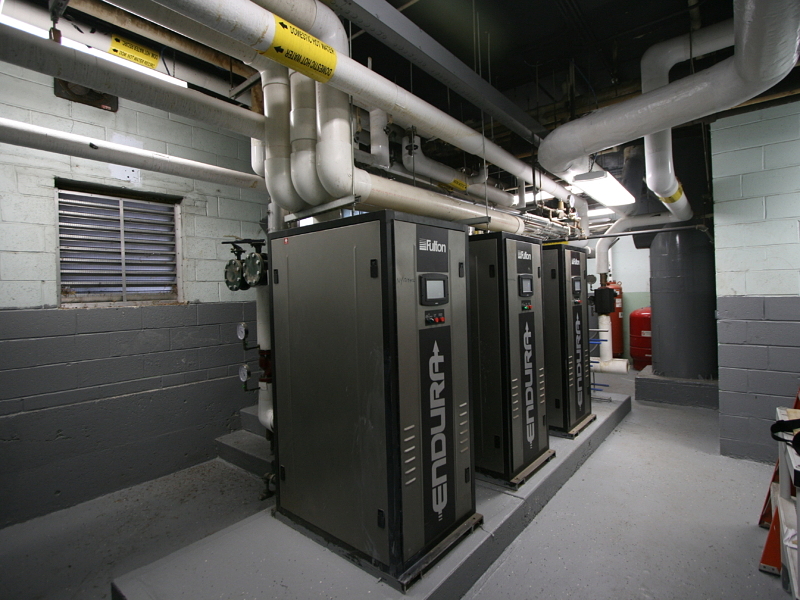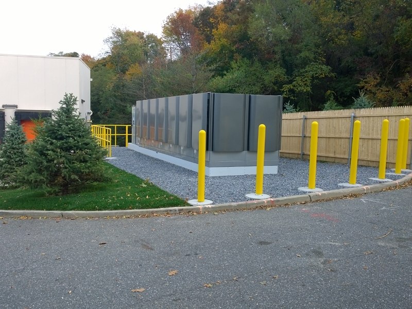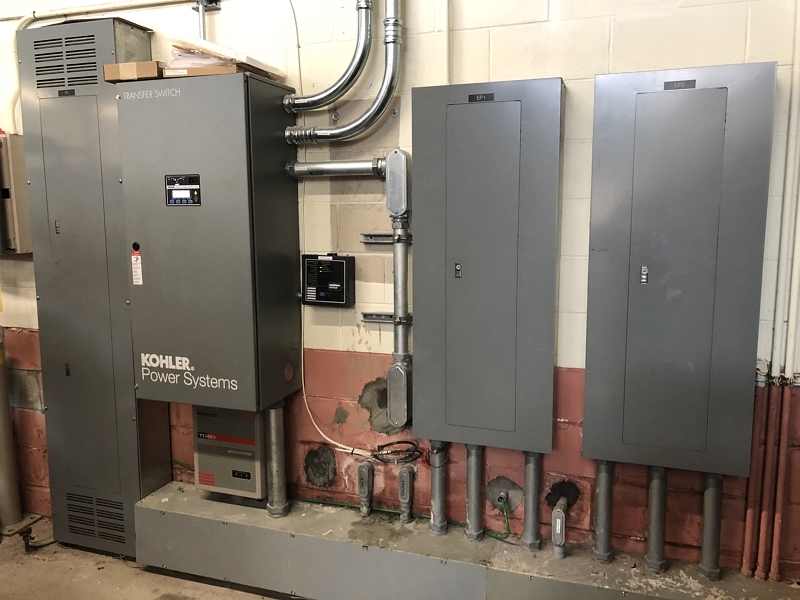New North Shore Company 2
Fire House
Project Location: Rocky Point, New York
Client: Rocky Point Fire District
N+P provided architecture, interior design and MEP engineering of this new ground up state-of-the-art headquarter building for one of Long Island’s busiest North Shore fire districts. The facility includes three truck bays, supported by ample interior offices and amenities.
As part of the project N+P provided Mechanical, Electrical, Plumbing, Fire Protection, and Petroleum Fueling Station Engineering. The building was designed to be LEED certified and featured high efficiency HVAC systems, lighting and lighting controls, and innovative plumbing design features to comply with USGBC criteria. The HVAC design focused on high efficiency and occupant comfort throughout the building, employing heat recovery strategies, local controls with a global Building Management System for heating and cooling operation, and demand-controlled ventilation for improved indoor air quality. The HVAC design included hydronic radiant heat in the vehicle bays, and a snow melt system for driveway aprons and walks. The electrical design included LED lighting with occupancy, daylight harvesting, and dimming controls, solar photovoltaic panels, and a new diesel engine generator for life safety emergency power. The design also included domestic, sanitary, and fuel gas plumbing systems, fire protection for the entire building provided by a fire alarm and fire sprinkler system, and data cabling for communications, data, dispatch notifications, and security systems. N+P also prepared plans and permit applications for a new gasoline and diesel fueling station at the site.
Relevant Project Components:
- LEED Design
- Mechanical, Electrical & Plumbing
- Fire Alarm
- Fire Sprinkler
- Generator
- Petroleum Fueling Station
- Utility Coordination
- Permitting
- Construction Administration
