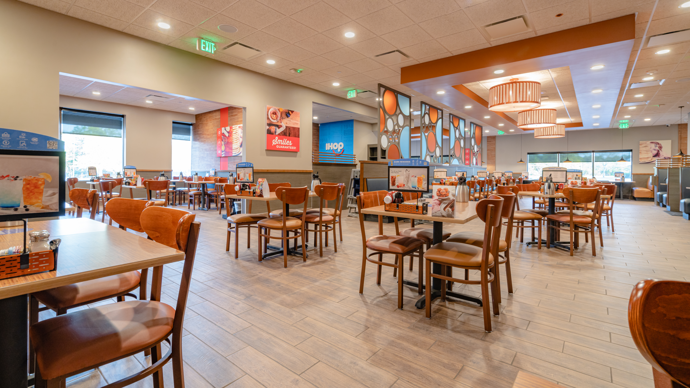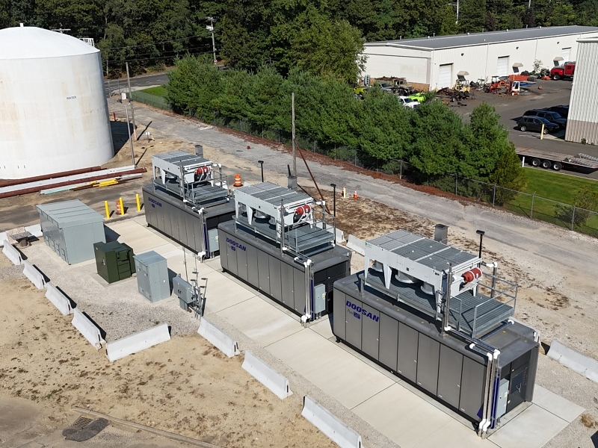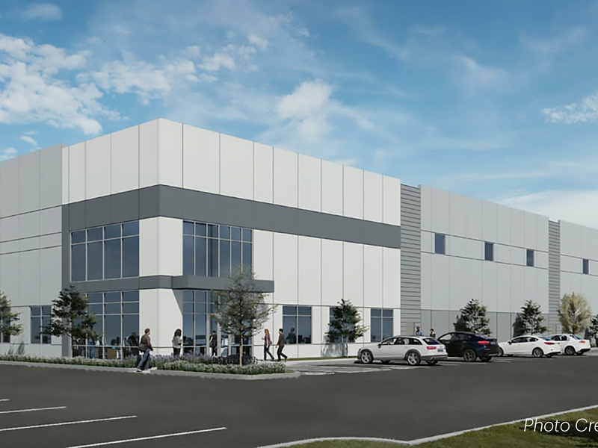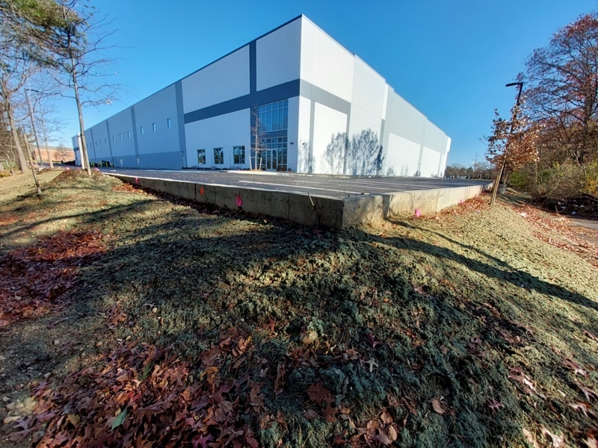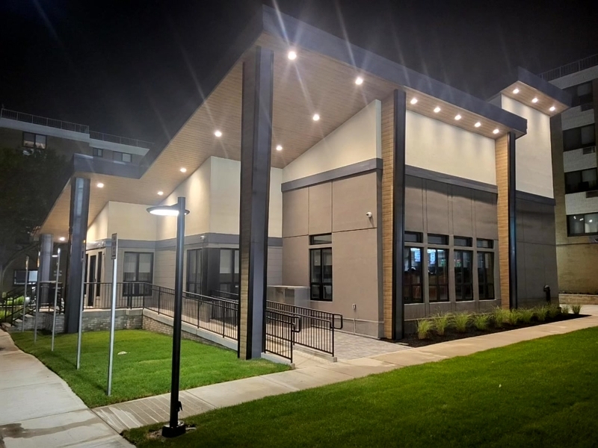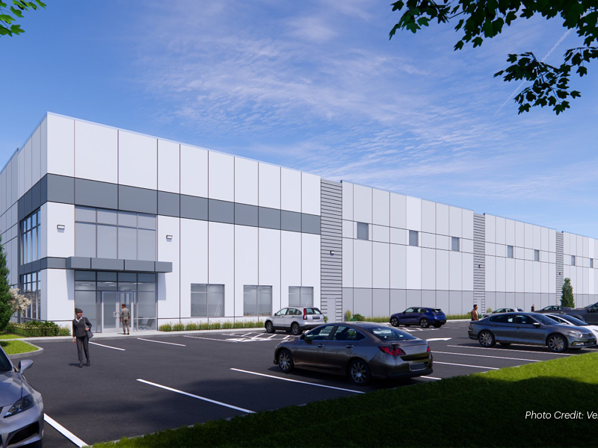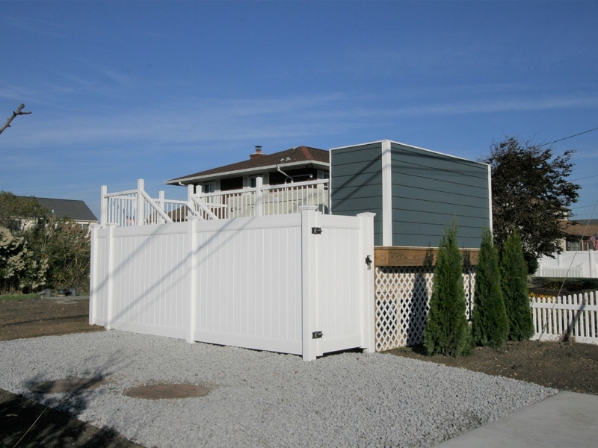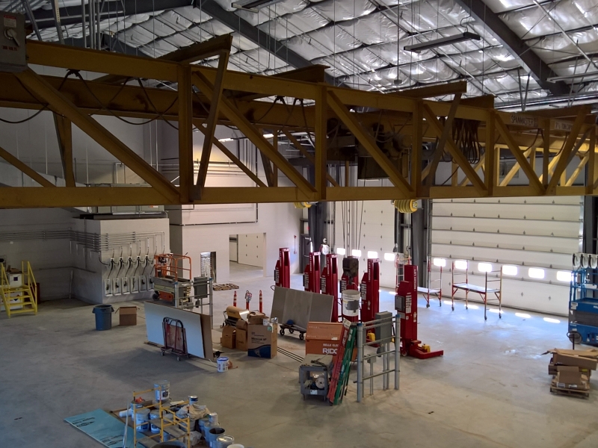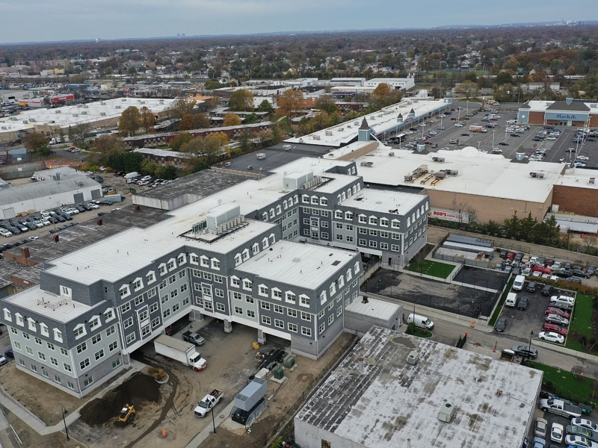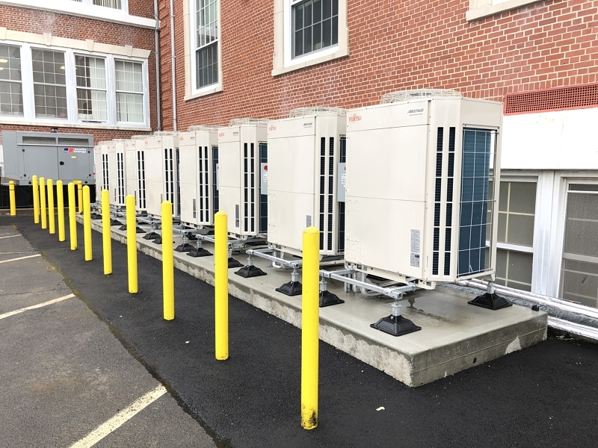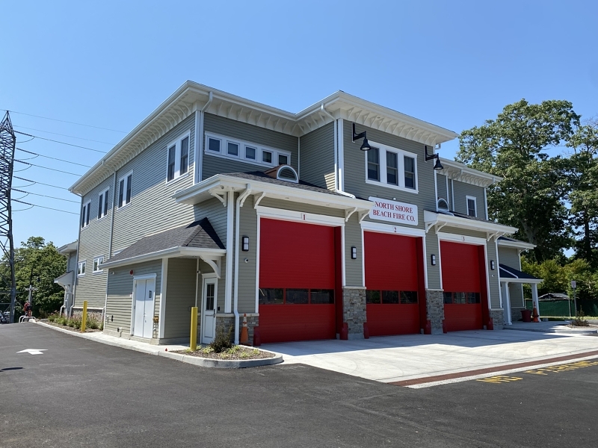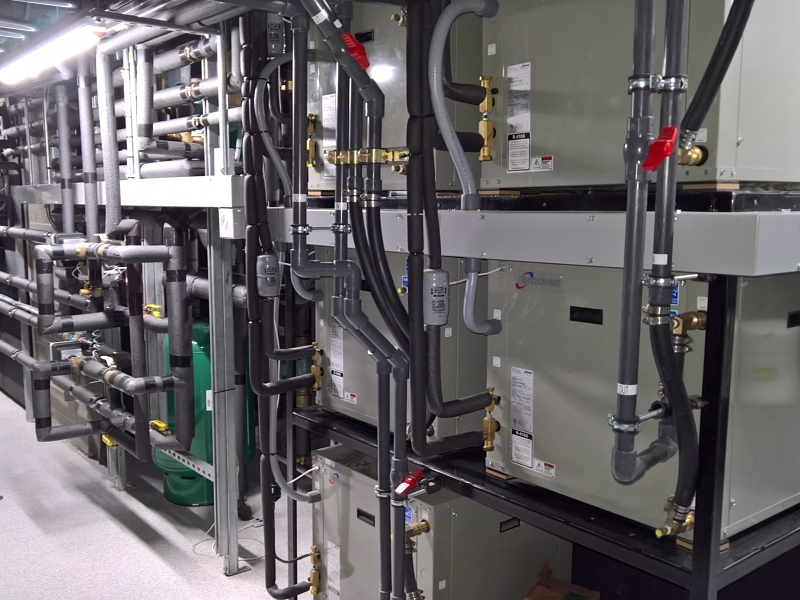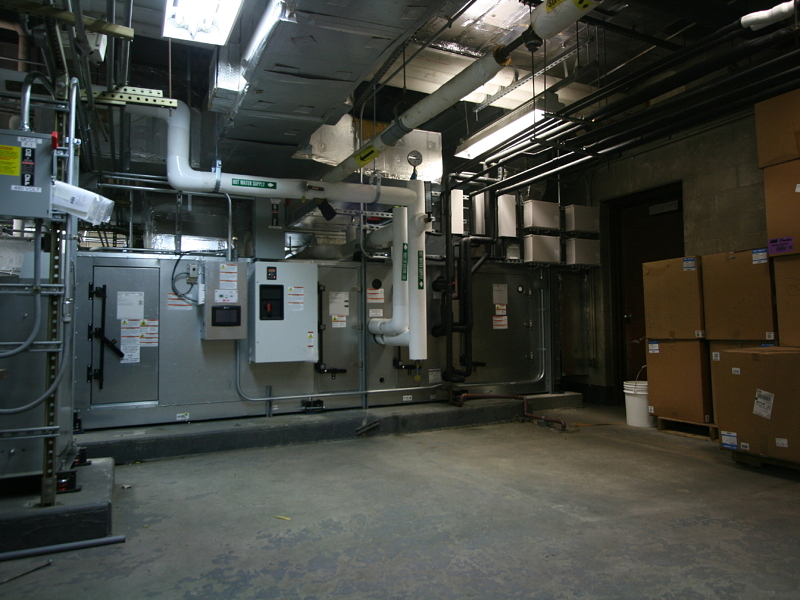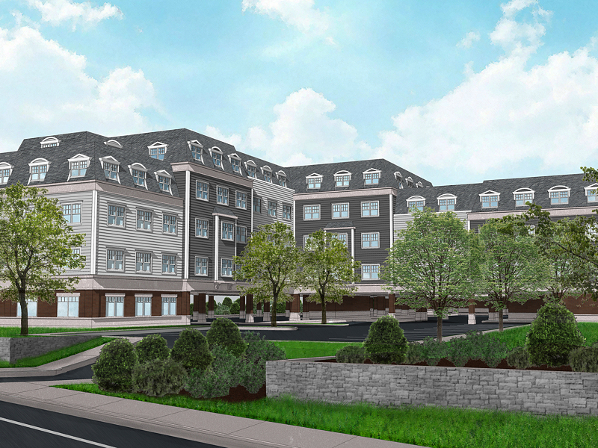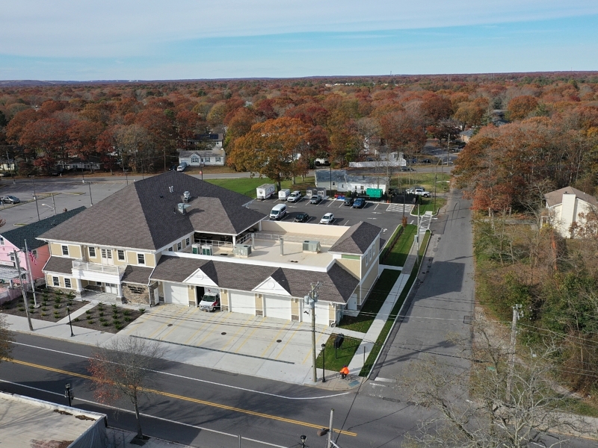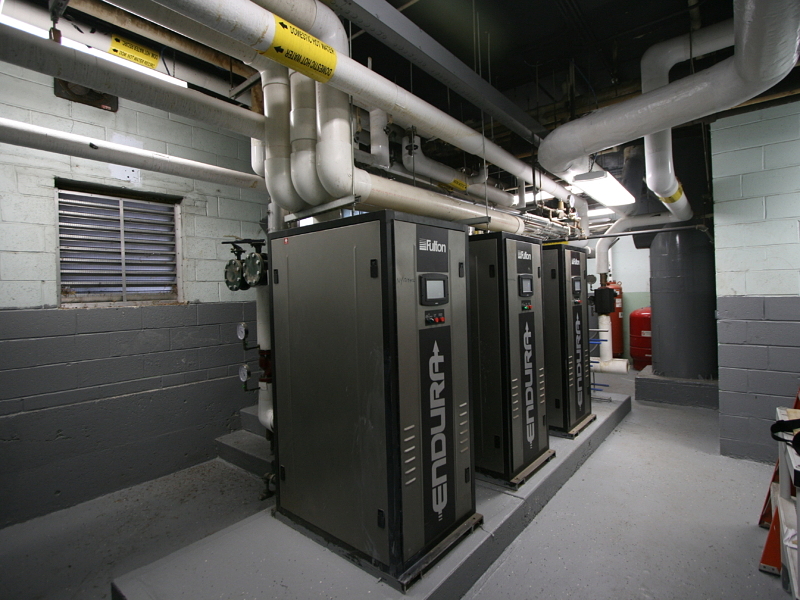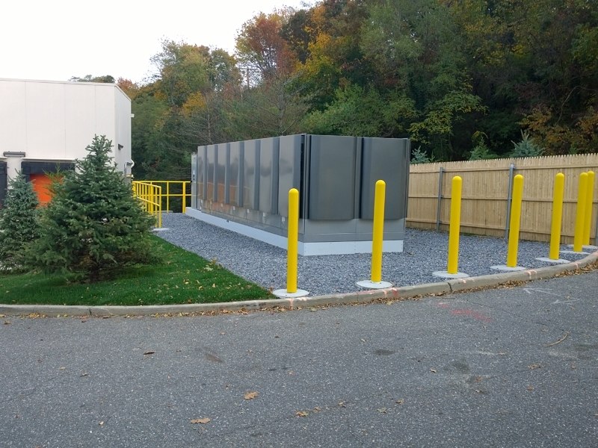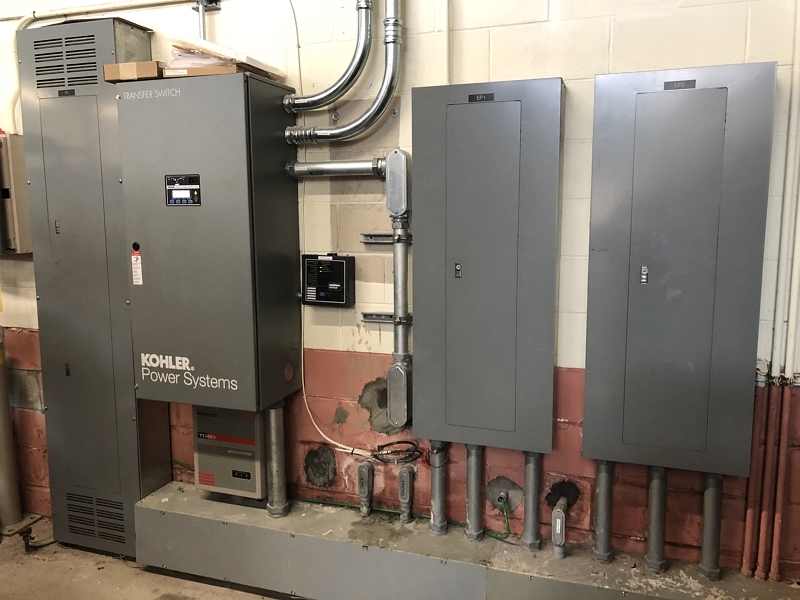PORTFOLIO
IHop Restaurant Interior Design
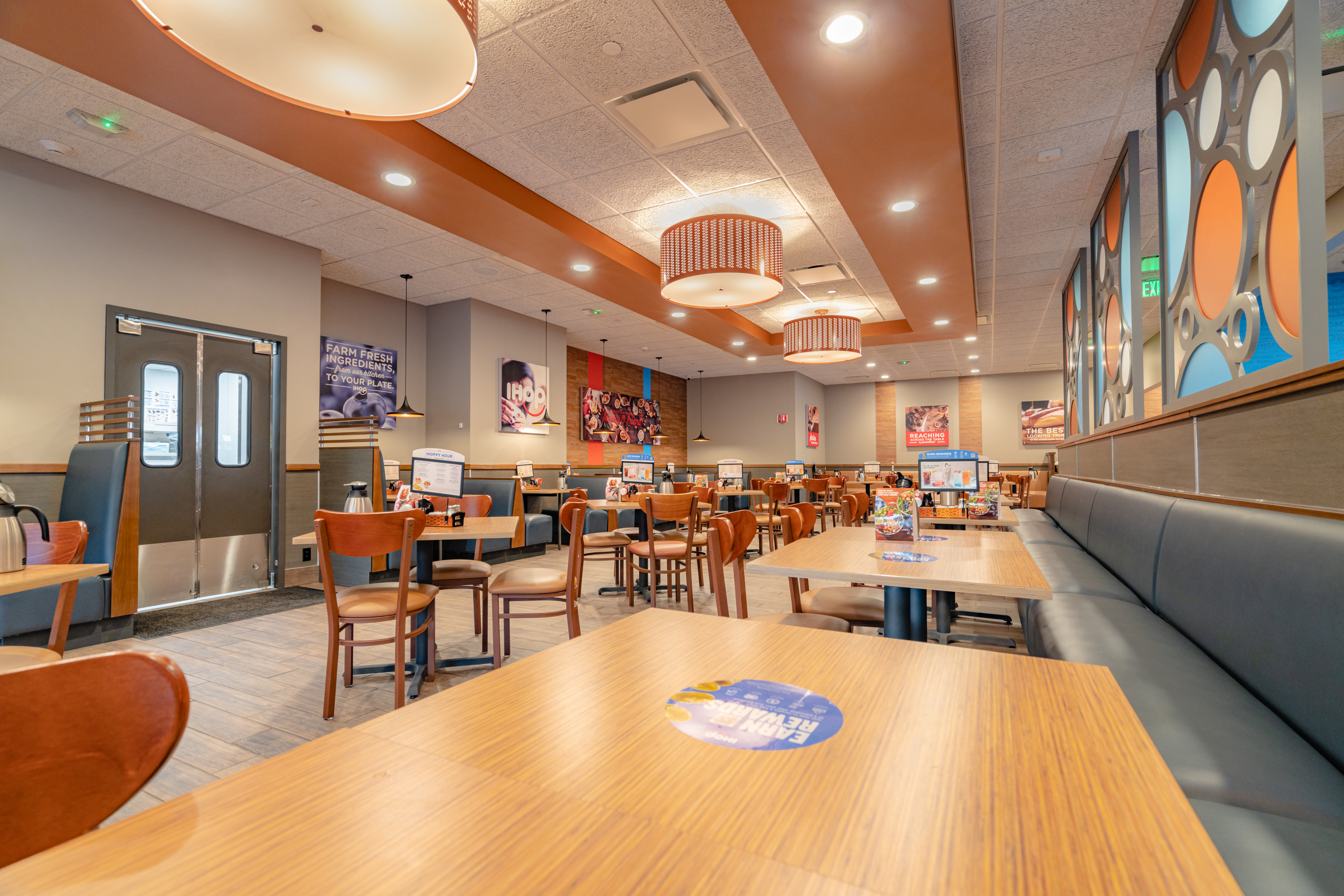
VIEW
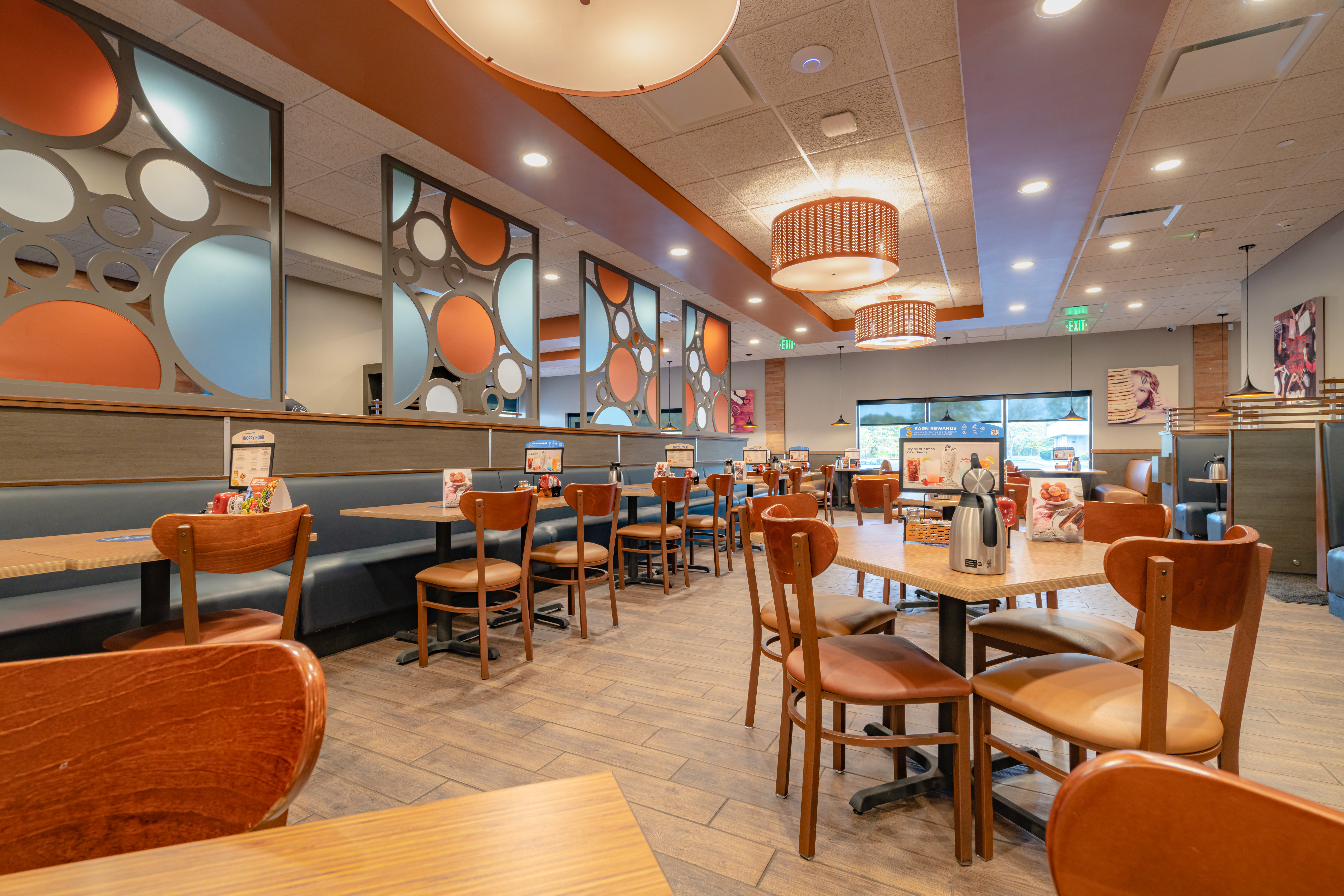
VIEW
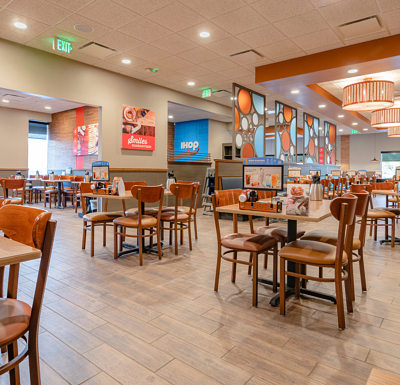
VIEW
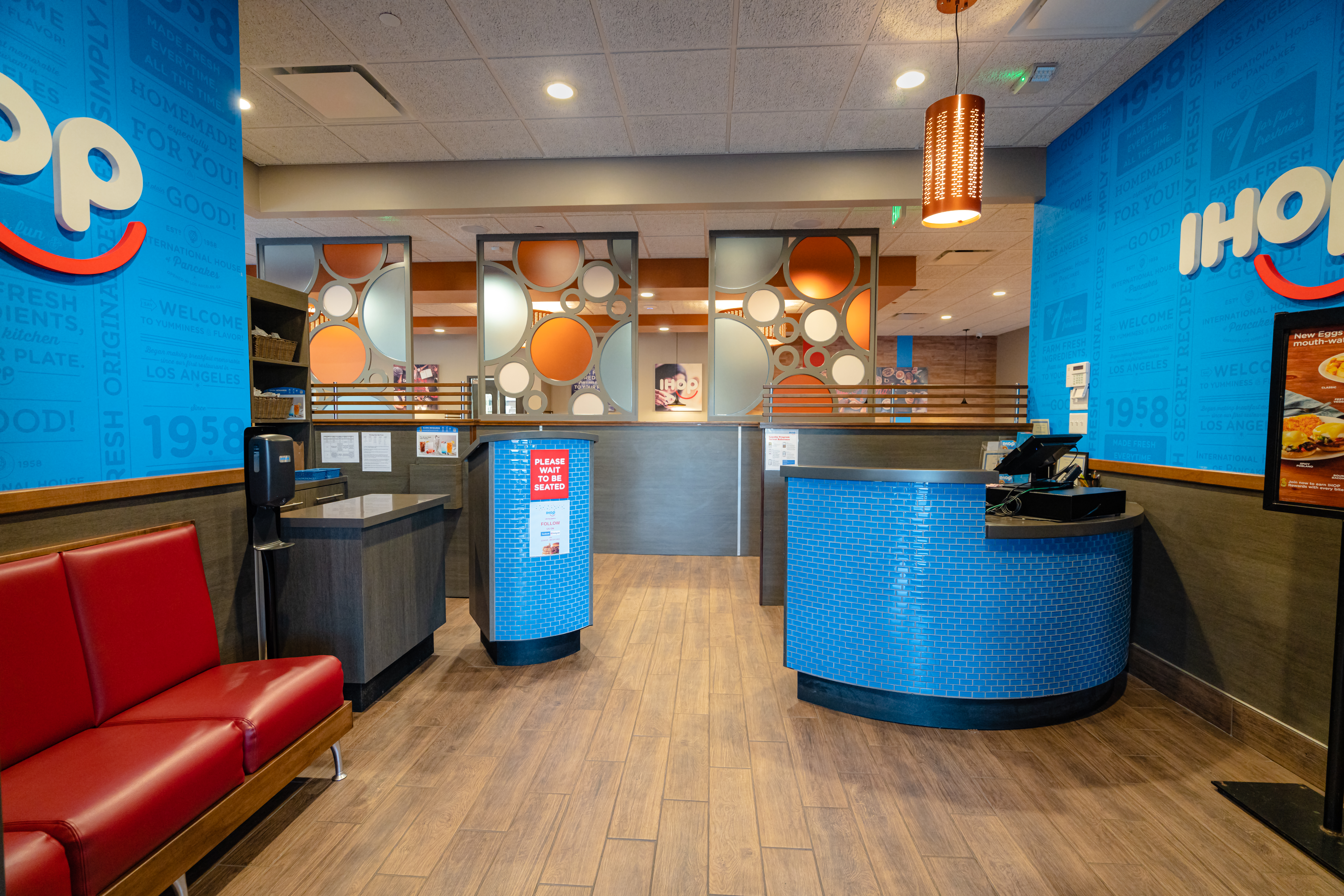
VIEW
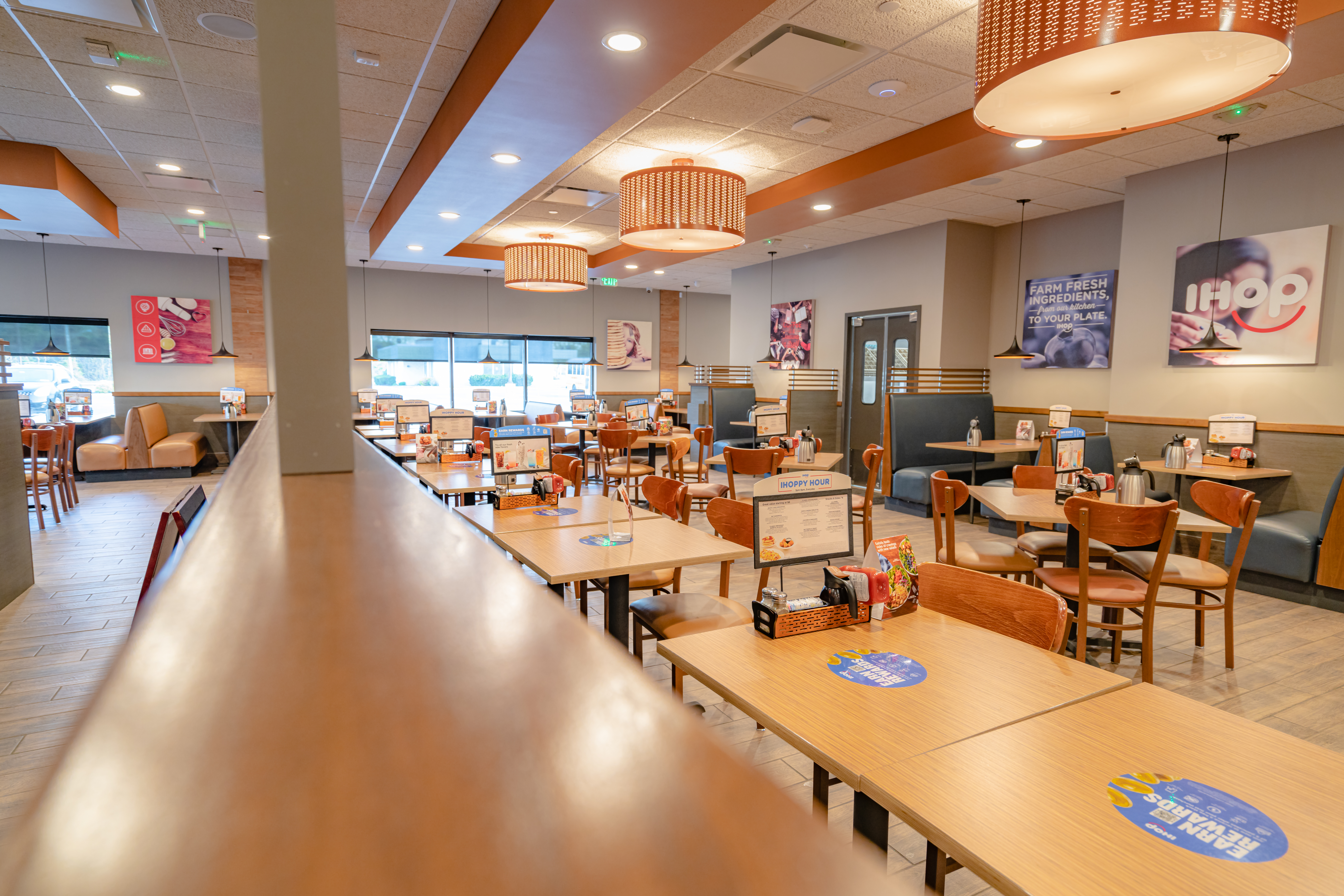
VIEW
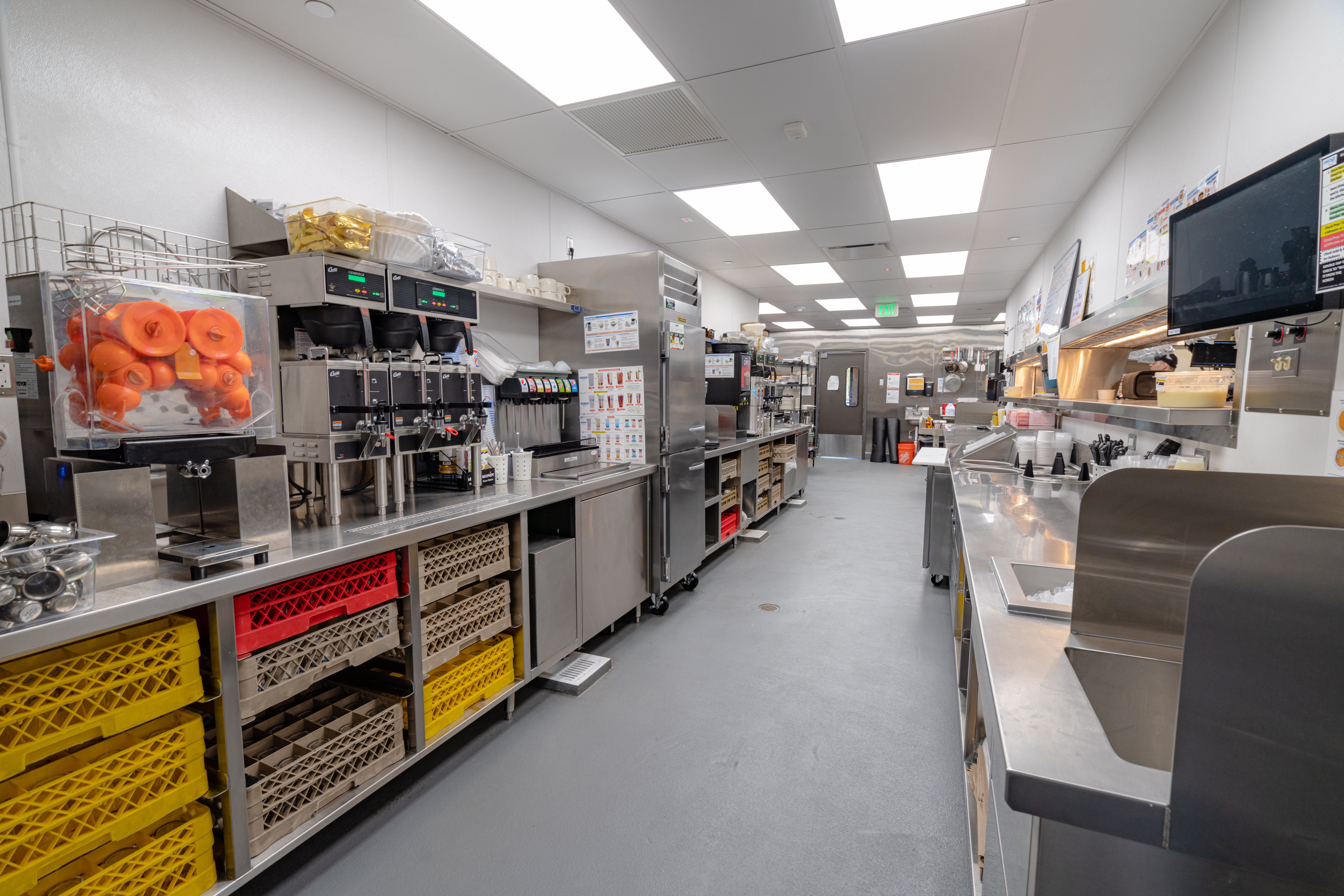
VIEW
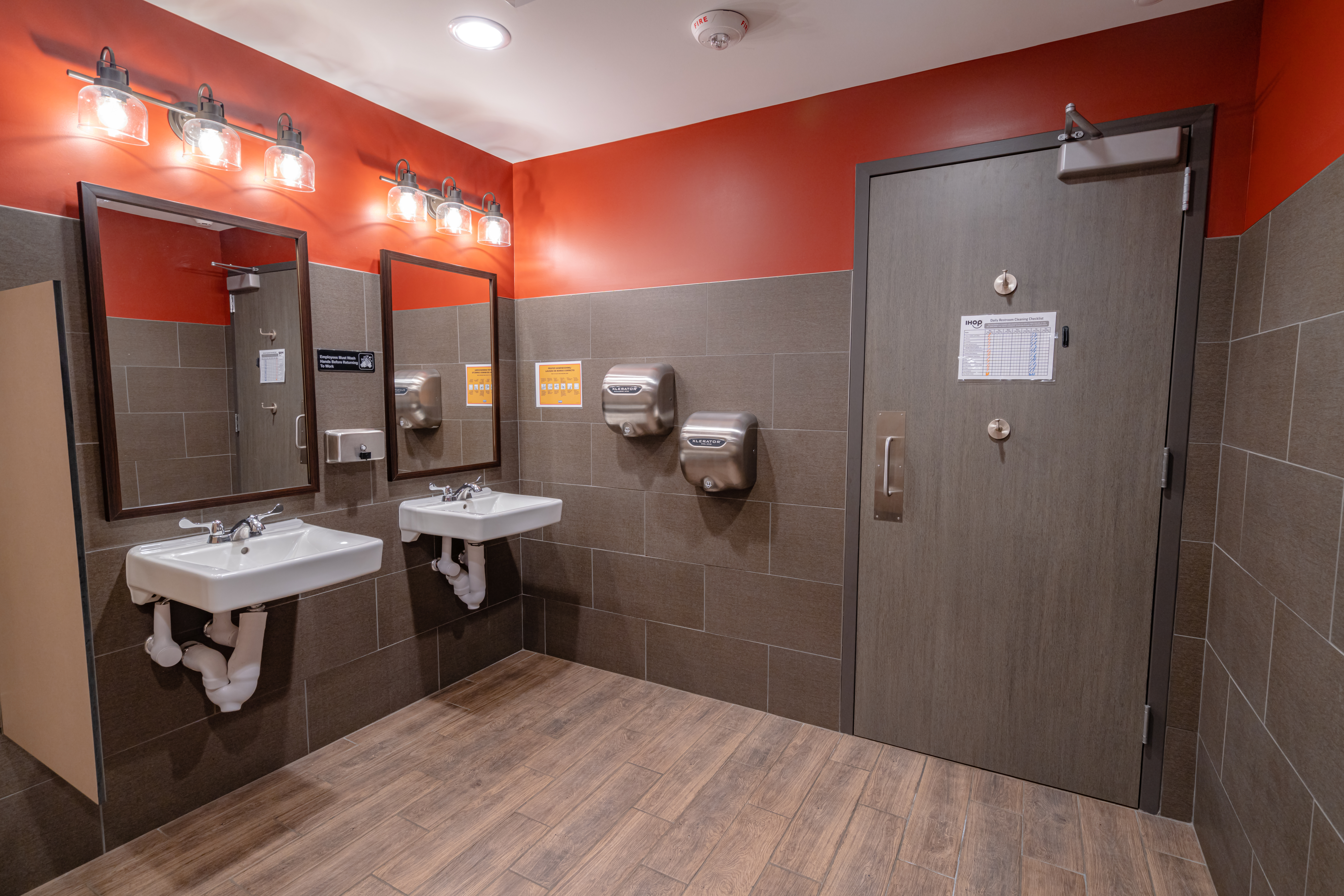
VIEW
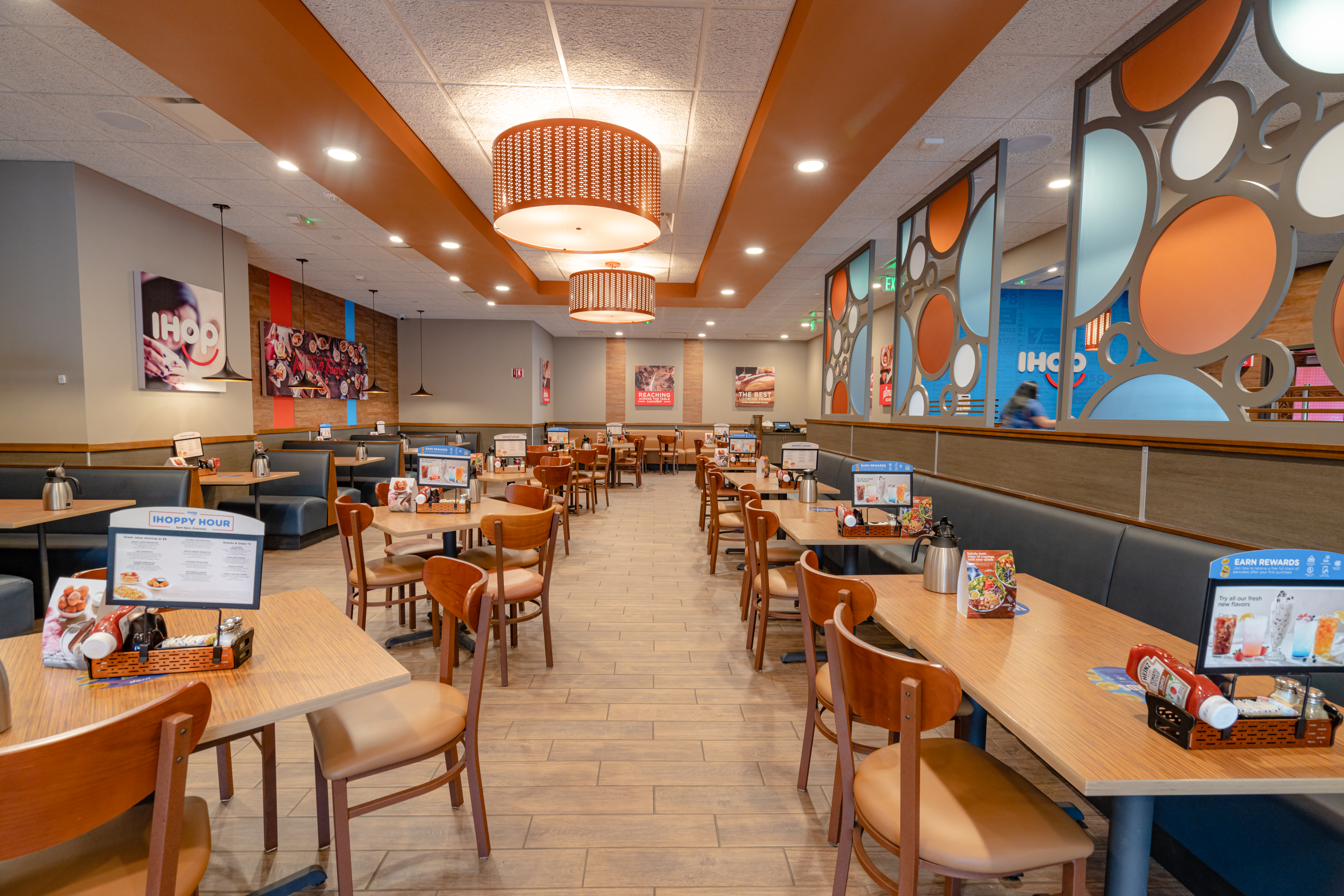
VIEW
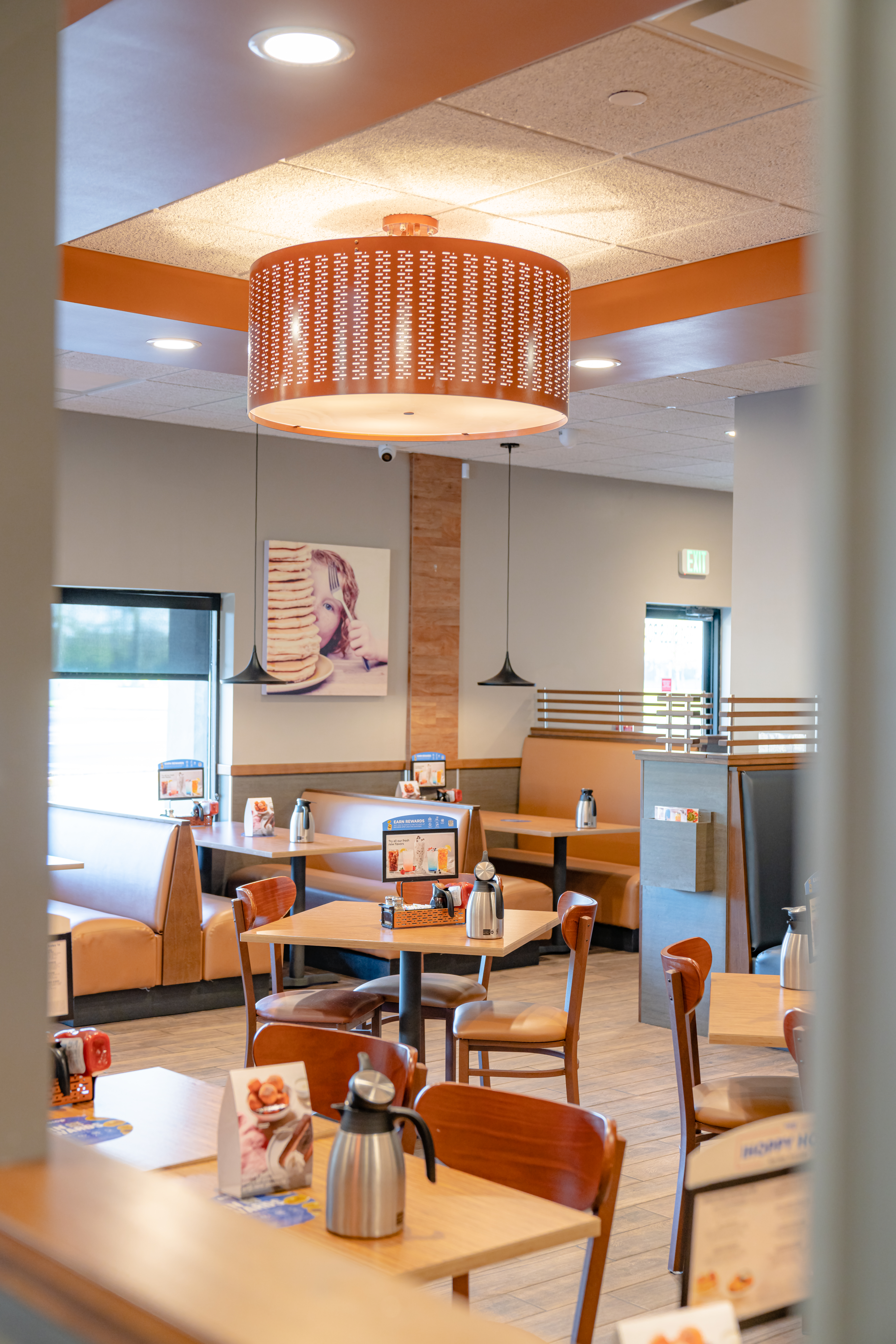
VIEW
Project Location: Medford, New York
Client: IHop New York
Nelson + Pope provided architecture and MEP engineering design for the interior alteration of an existing 5,801 Sq. Ft. retail store to develop a new IHOP restaurant. The space is a former Ruby Tuesday restaurant located at the north “end cap” of the shopping center in Medford, New York.
Services included architectural interior design in accordance with the IHOP Corporate Design Guidelines and Mechanical, Electrical, Plumbing & Fire Protection (sprinkler and fire alarm) design. In addition, the team prepared the necessary drawings suitable for estimating, permitting and construction.
Relevant Project Components:
- Architectural Interior Design
- Mechanical, Electrical, Plumbing & Fire Protection
- Interior Demolition Plan
- Schematic Design
- Space Planning
- Preliminary & Final Design
- Construction Plans & Specifications
- Planning Board Assistance for Exterior Design
