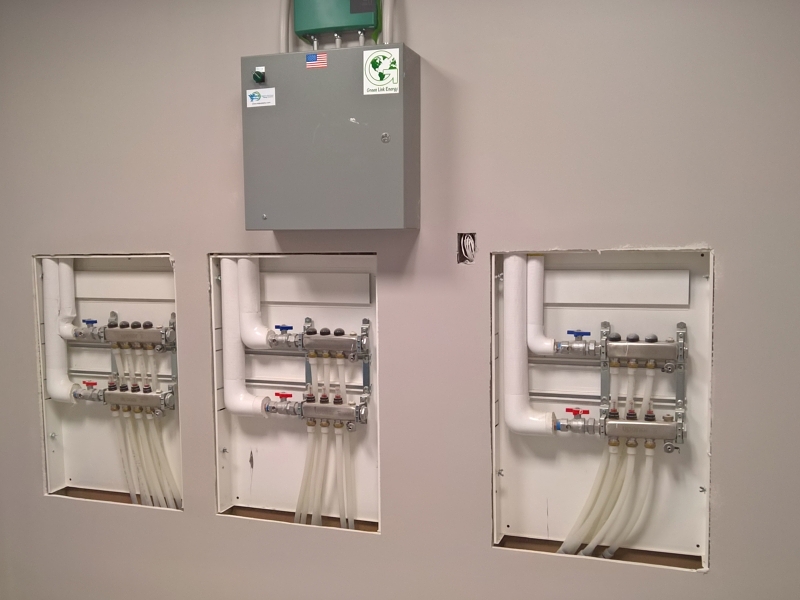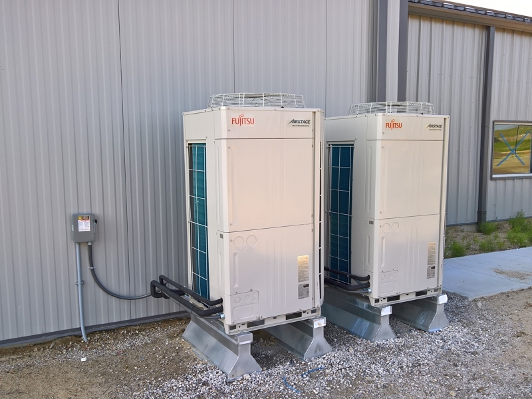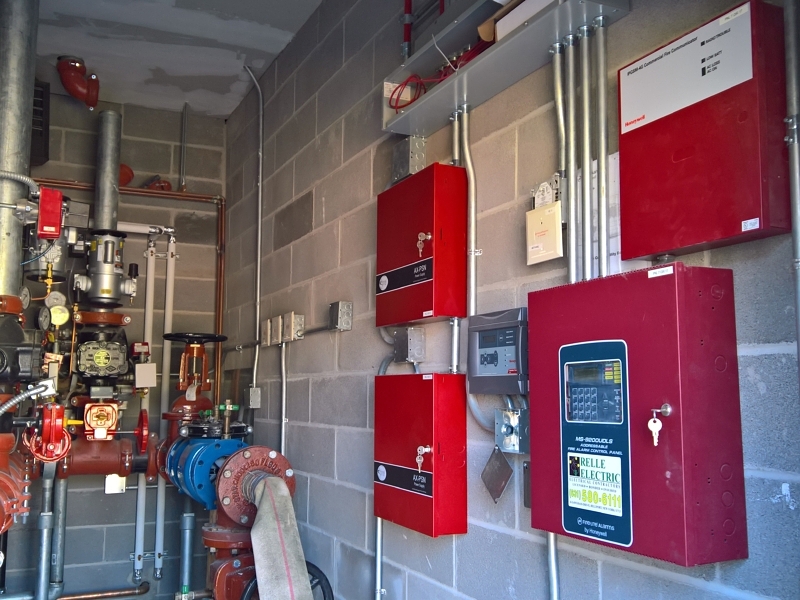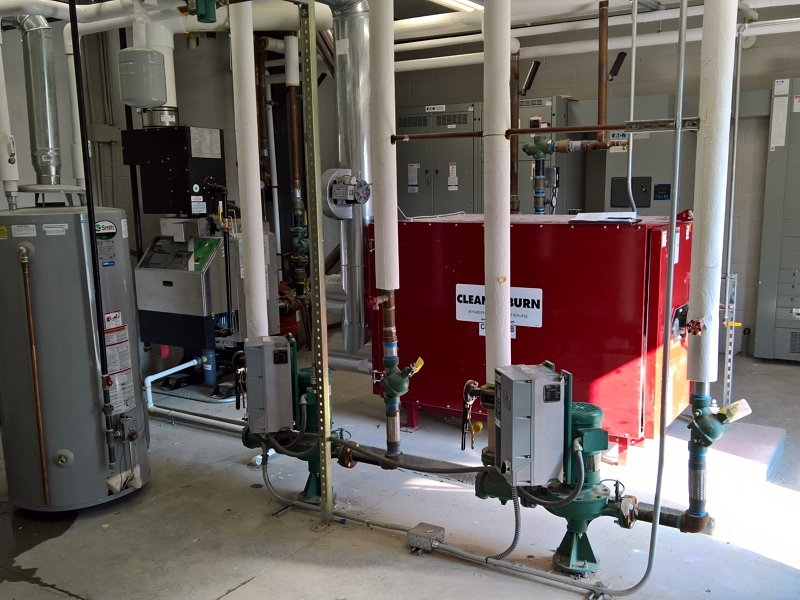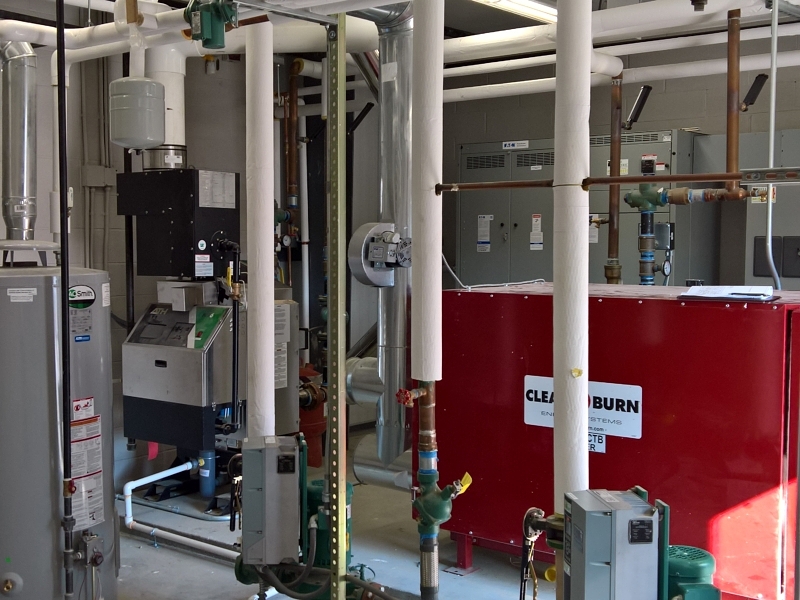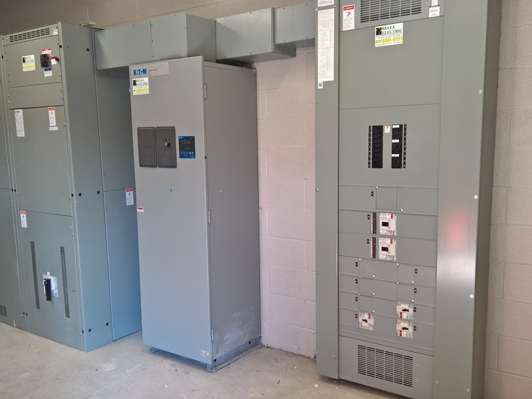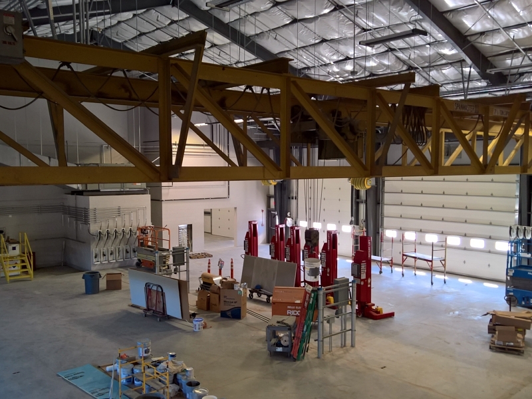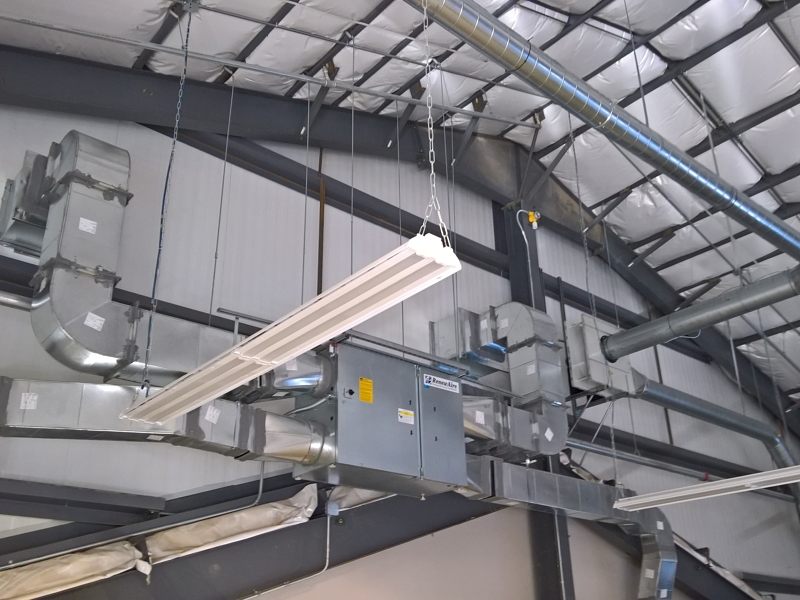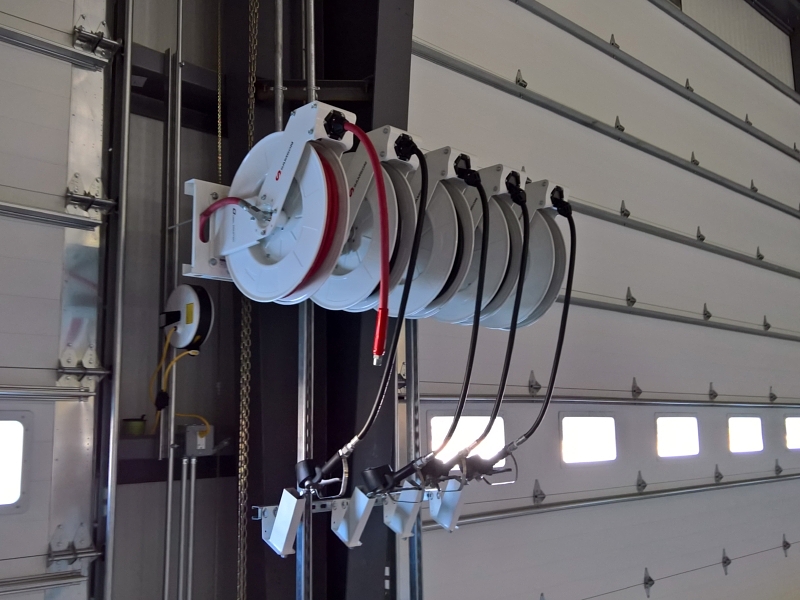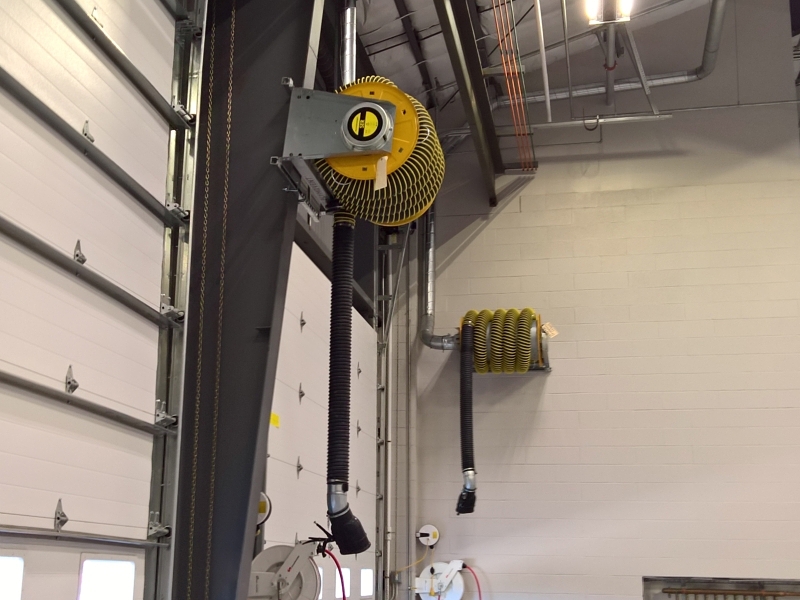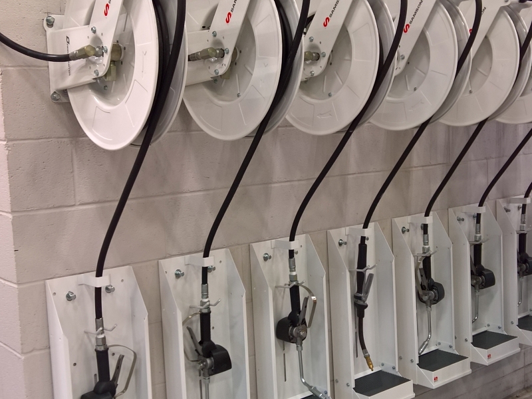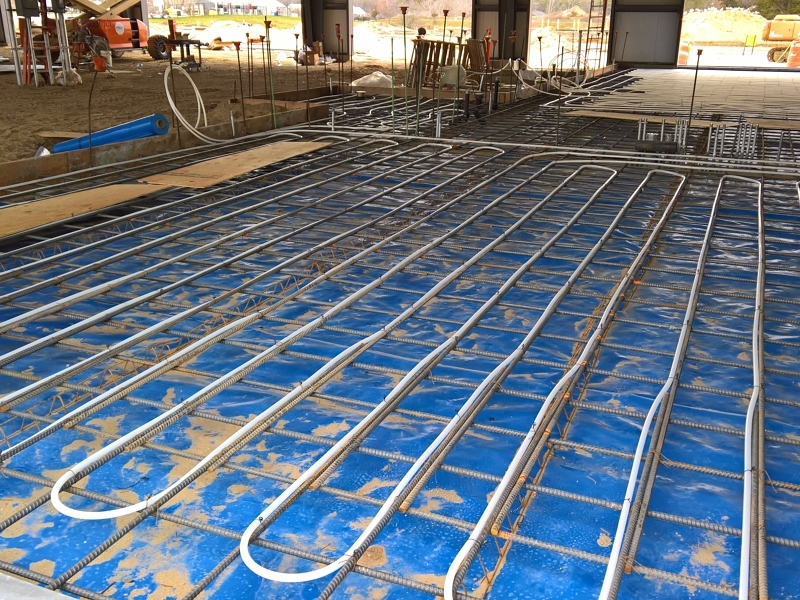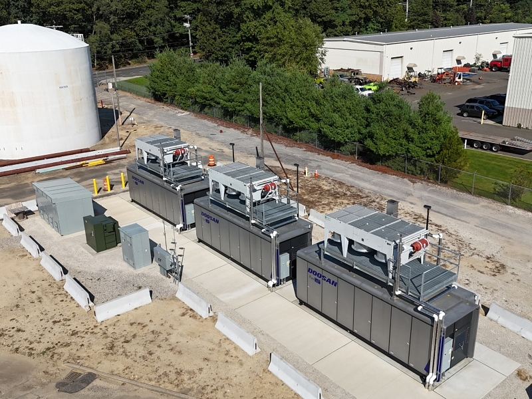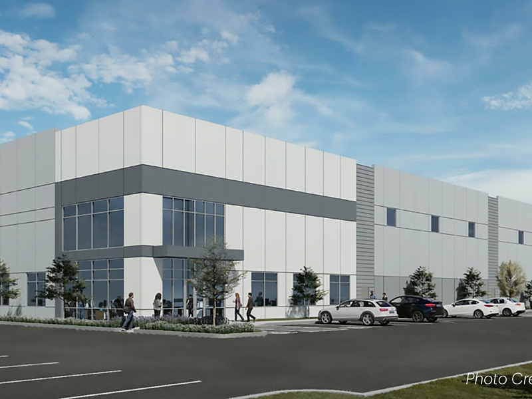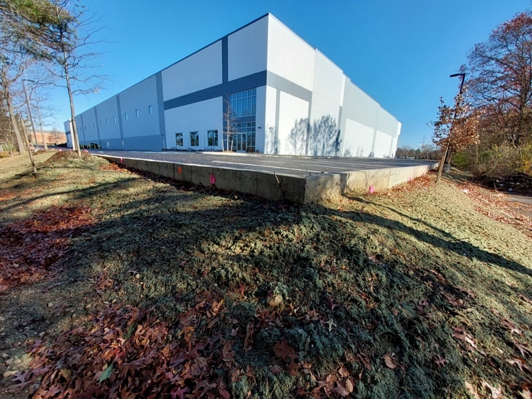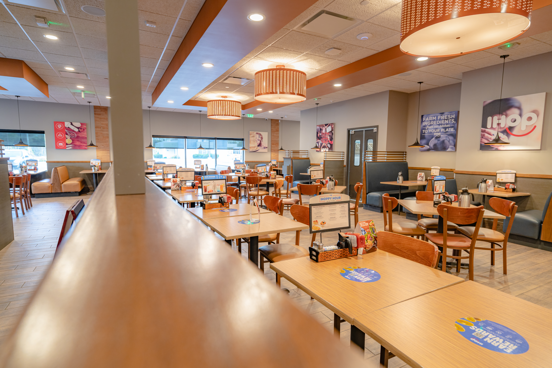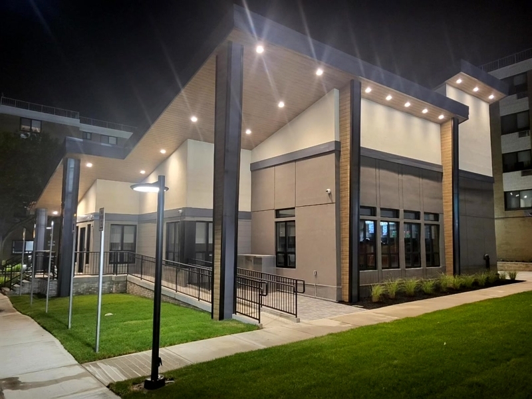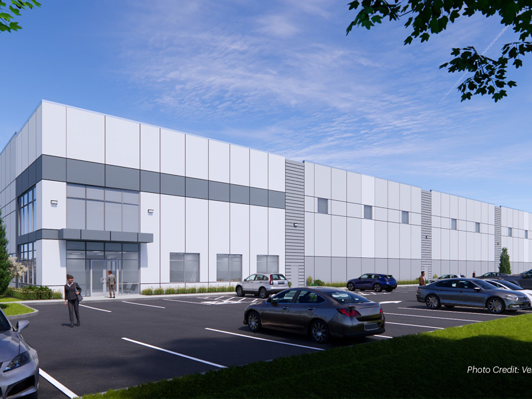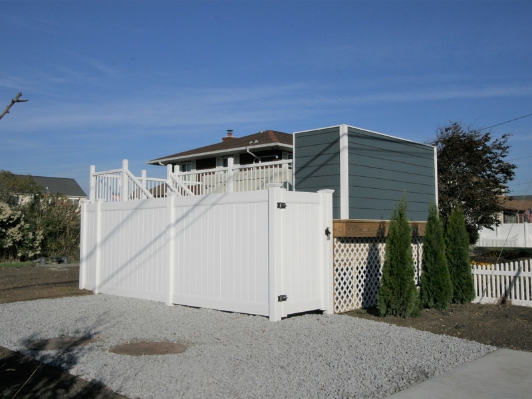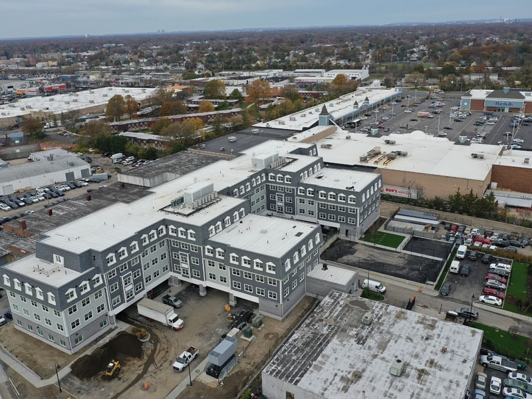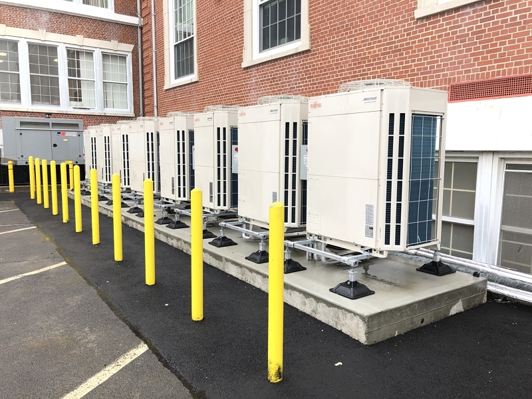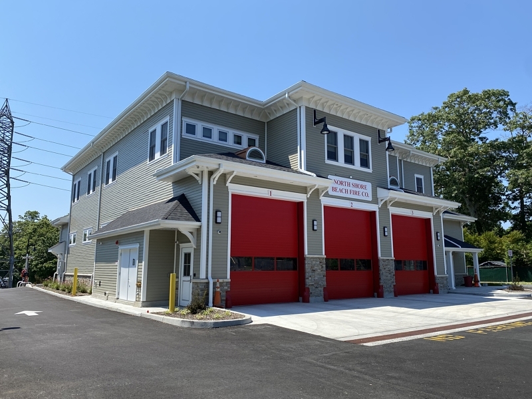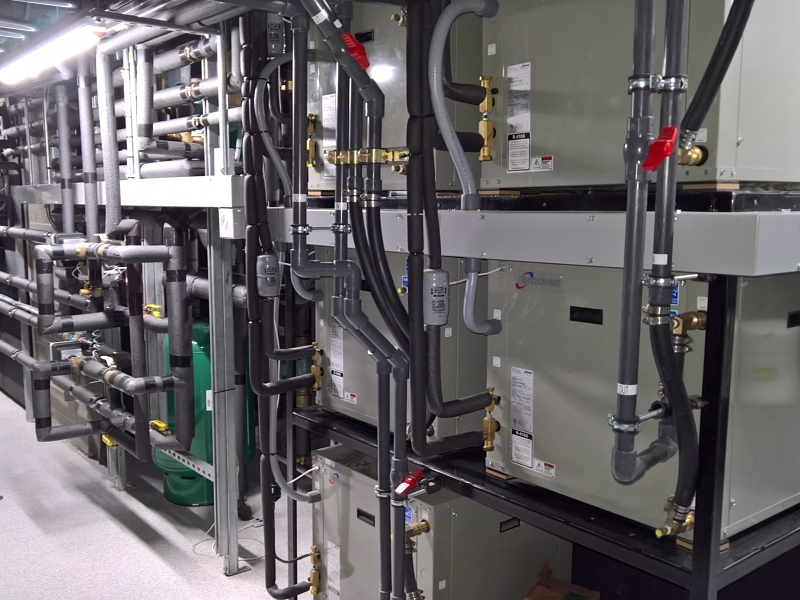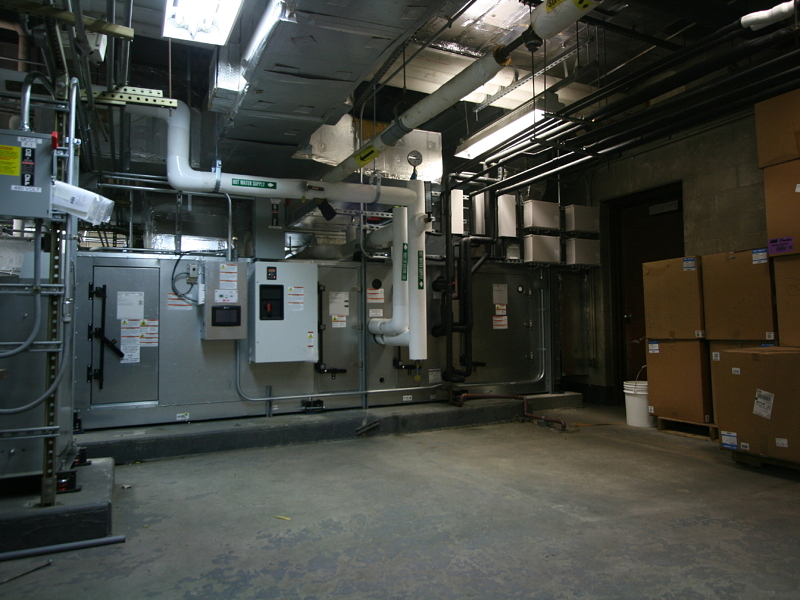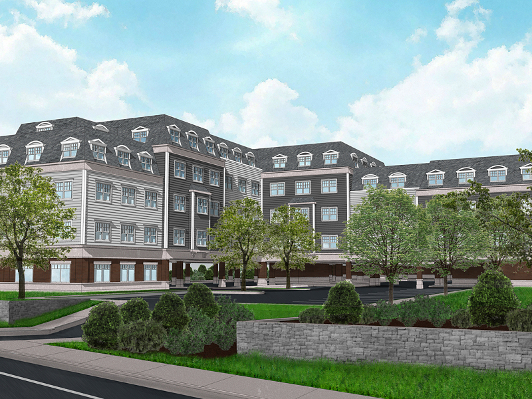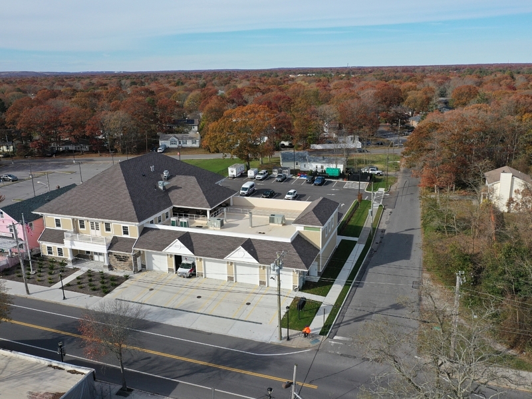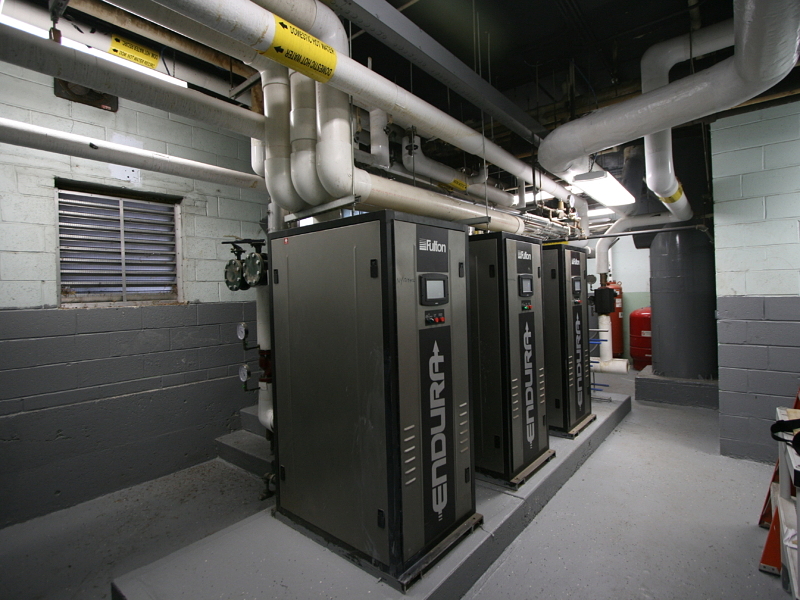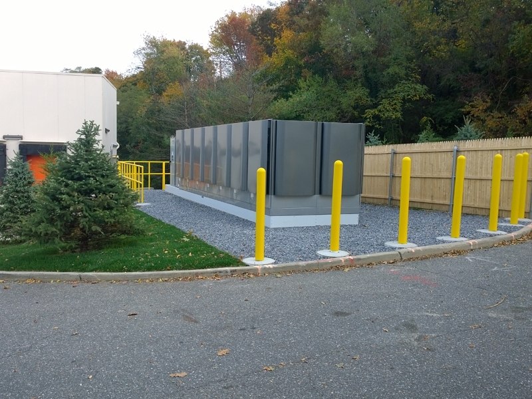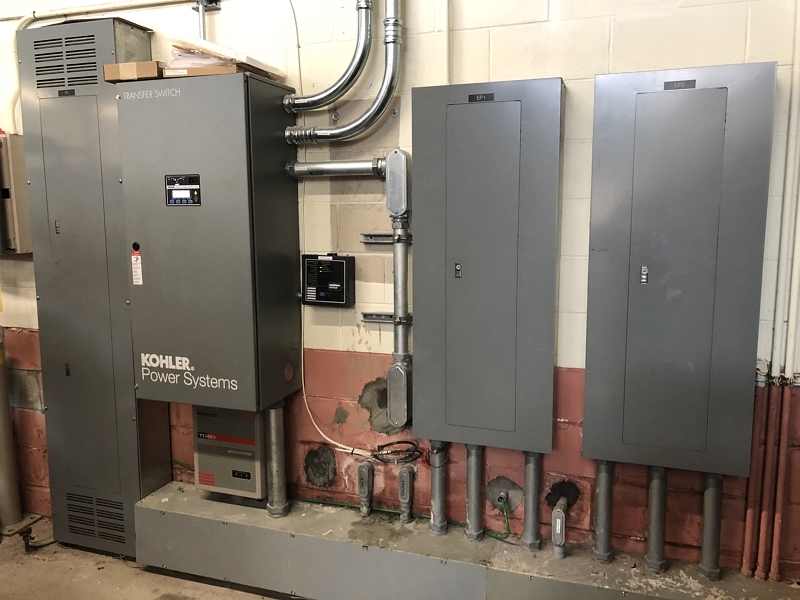Landfill Maintenance Garage and Administration Building
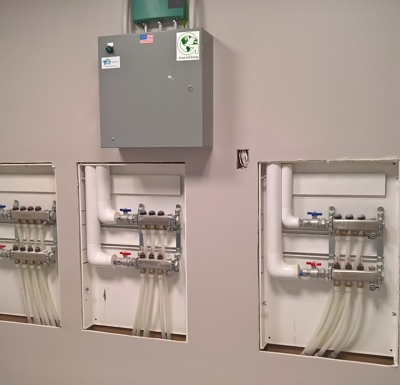
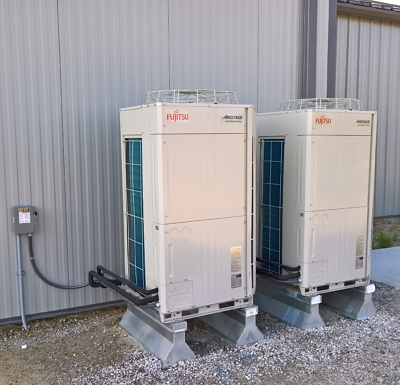
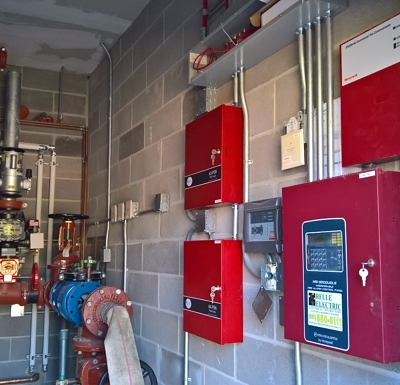
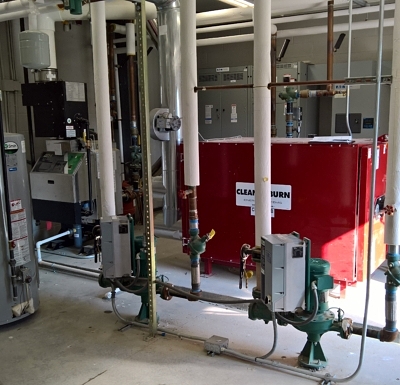
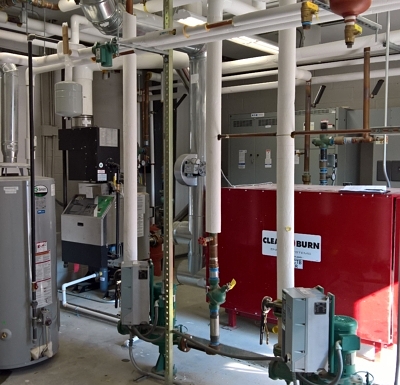
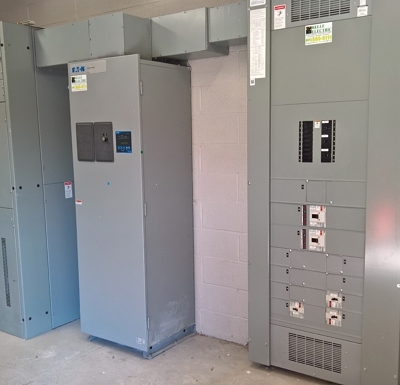
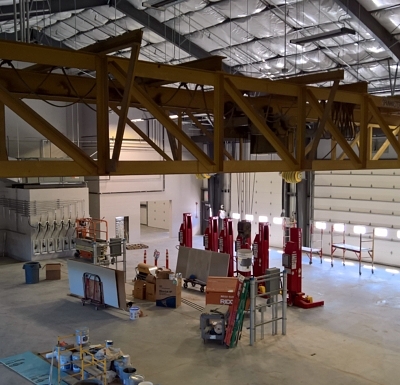
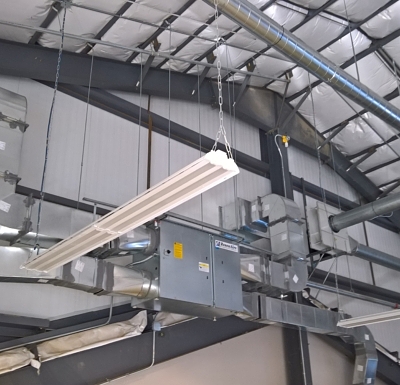
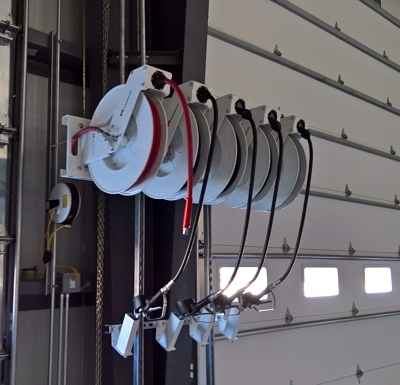
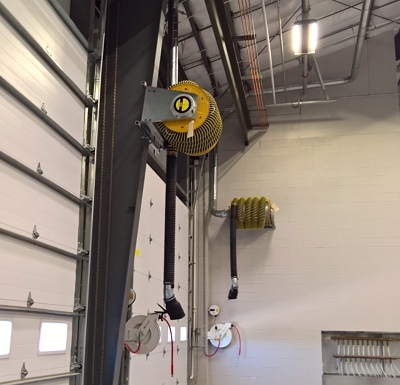
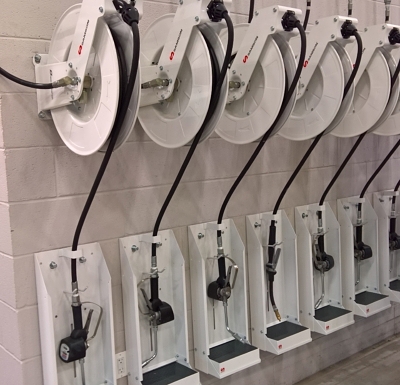
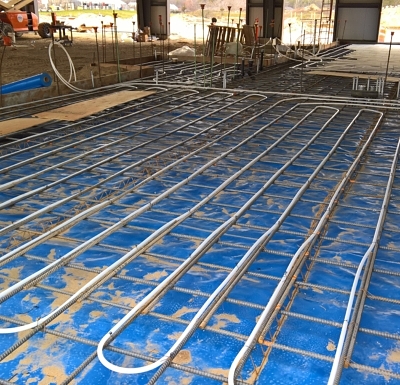
Project Location: Brookhaven, NY
Client: Town of Brookhaven/LKMA
N+P prepared Mechanical/Electrical/Plumbing Engineering plans for the new 21,000 square foot executive office and maintenance garage at the Town’s landfill. N+P was retained by the Architect on the project, and we were responsible for the design of all HVAC, plumbing, lighting and electric, low voltage systems, and fire protection systems for the new construction building. The building features a 5,000 sf executive office and 16,000 sf mechanic’s garage and truck wash. The design included a hydronic radiant heating system served by a waste-oil fired boiler to provide heat throughout the office space, but more strategically throughout the high-bay shop areas. This design increases system efficiency and occupant comfort in the high-bay shop by delivering the heat at the ground level. N+P also designed compressed air systems and mechanic’s fluids storage and dispensing systems for the mechanic’s use throughout the garage space. A vehicle exhaust extraction system provides safe working conditions inside the garage space. To improve working conditions for the mechanics and to extend the life of the landfill heavy equipment a heavy-duty wash plant was incorporated into the design. The wash plant features a combination of automatic washing and manual wash cannons for heavy dirt/debris removal. To reduce the Town’s operating costs N+P also prepared plans for solar photovoltaic systems to generate 125 kW.
Relevant Project Components:
- Mechanical, Electrical & Plumbing
- Fire Alarm
- Fire Sprinkler
- Mechanic’s Garage
- Generator
- Solar Photovoltaic
- Heavy-Duty Tuck / Equipment Wash Plant
- Utility Coordination
- Construction Administration
