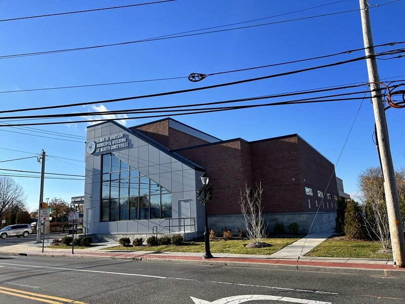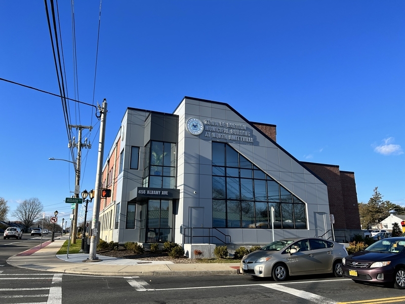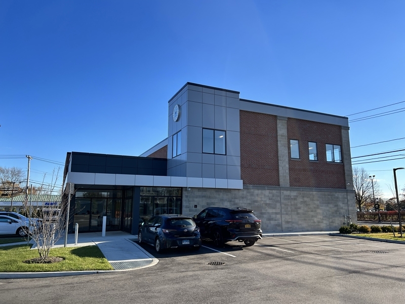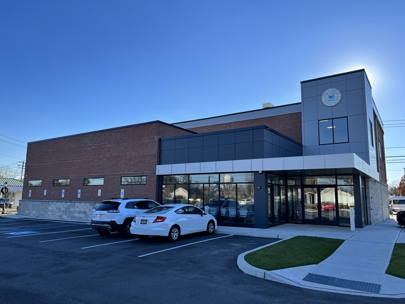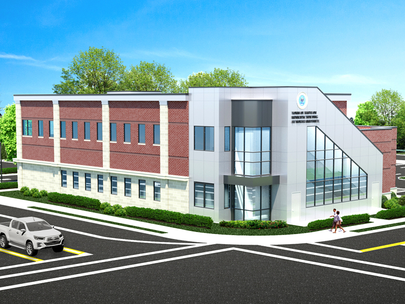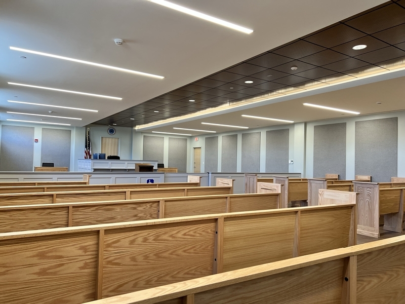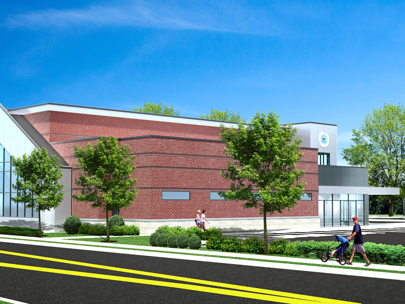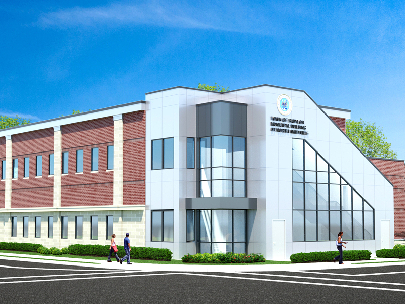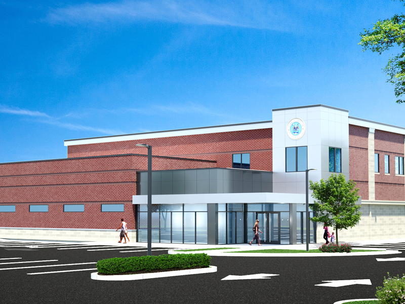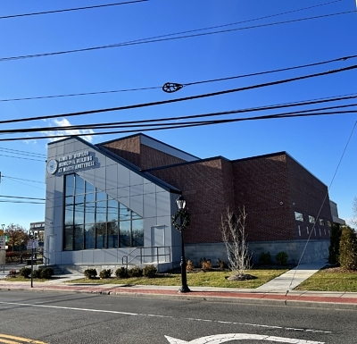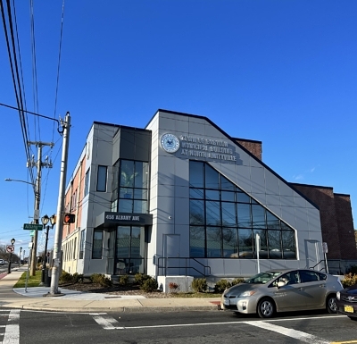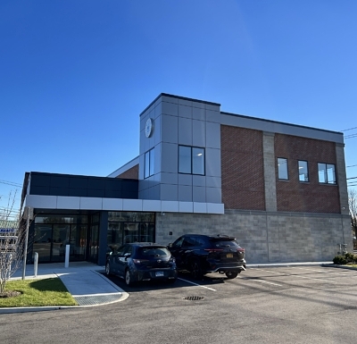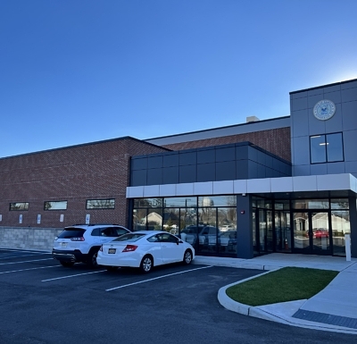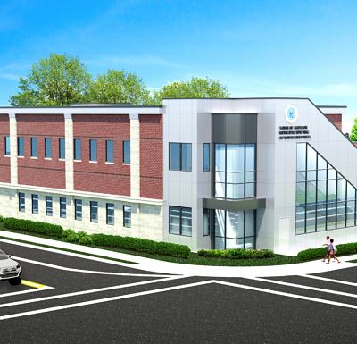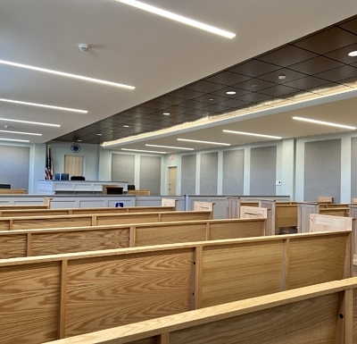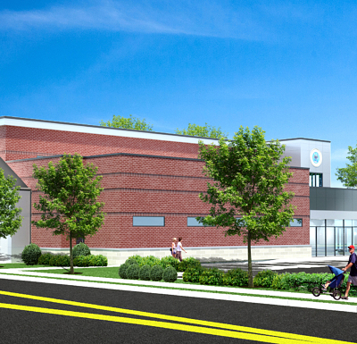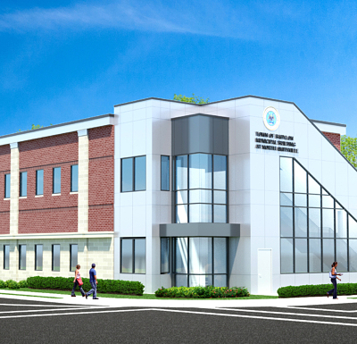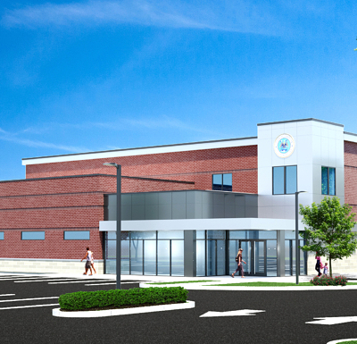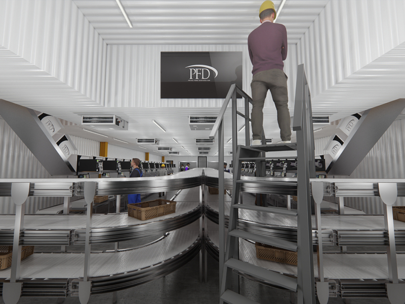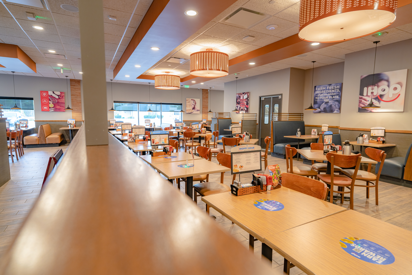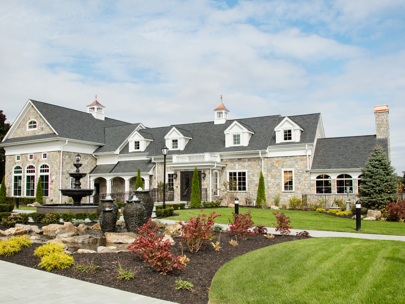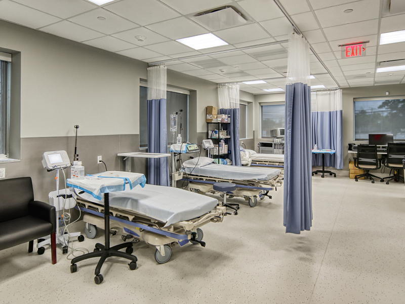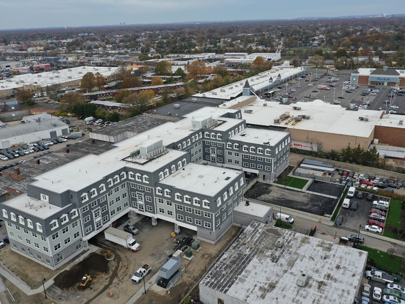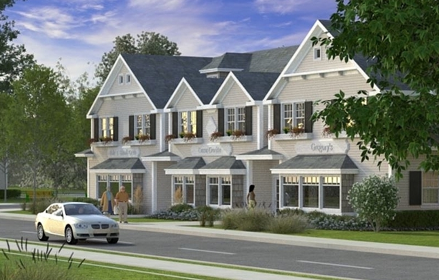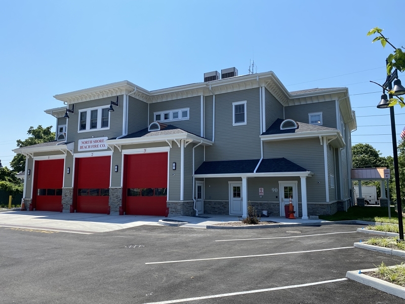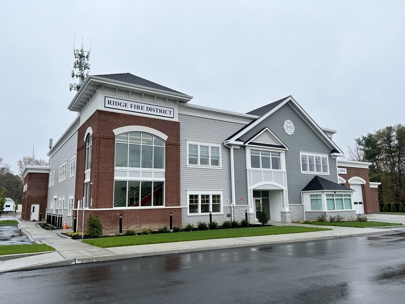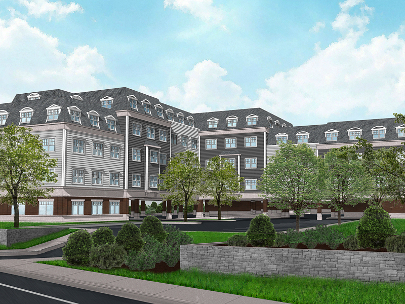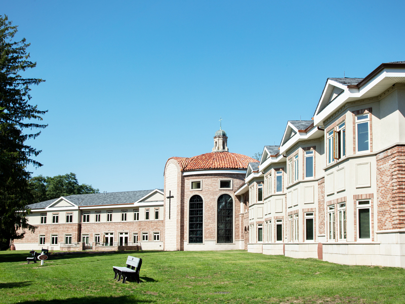Town of Babylon Municipal Building
Project Location: North Amityville, New York
Client: Crossroads Shopping Center, LLC
N+P was retained by the Client to design a new municipal courthouse building for its tenant, the Town of Babylon. The proposed development consists of a 2-story 11,000 square foot building which will serve as the Town’s Court Ordinance and Civil Service Departments. N+P provided Land Development/Civil Engineering, Architecture, MEP Engineering and Land Surveying services for the project. The building was situated at a prominent Long Island intersection and was part of a community revitalization plan. There were several goals the design sought to attain. Primarily, the building was designed to accentuate the intersection and its two street frontages by creating a modern architectural massing that was clad in architectural metal wall panels and glass curtain wall. This gave the building visual interest along both roadways. The modern treatment of the façade was balanced by using more traditional materials like brick and stone, giving the building a modern yet timeless feel. The heavily wooded site was redeveloped to allow for off-street parking and surrounded by beautiful landscaping that fit in the character of the neighborhood. We assisted the Client throughout the project by managing the entitlement and agency approvals phase, assisting with bidding, and providing construction phase services. The Municipal Building at North Amityville will be a cornerstone facility that will become a catalyst for further revitalization to its community.
Relevant Project Components:
- Land Development
- Land Surveying
- Architecture
- MEP Engineering
