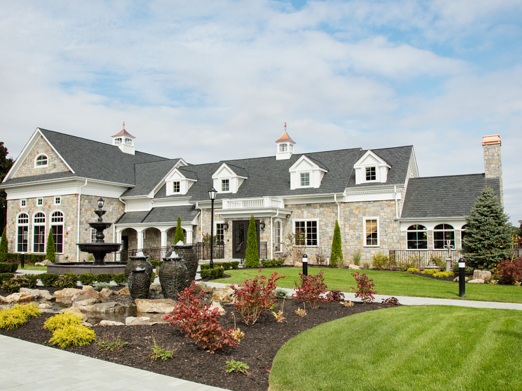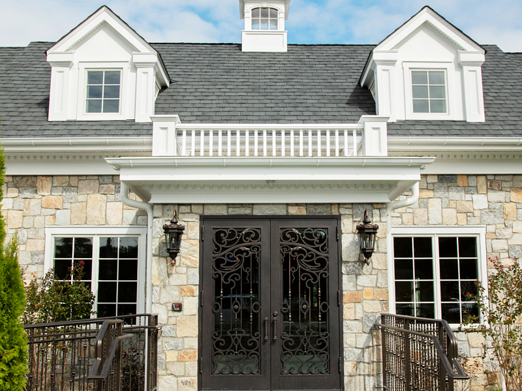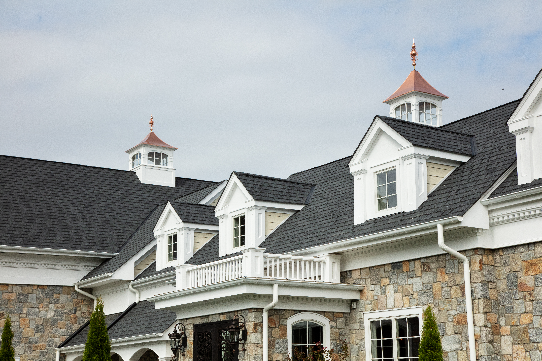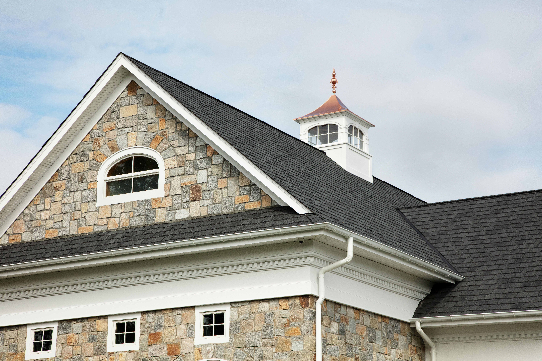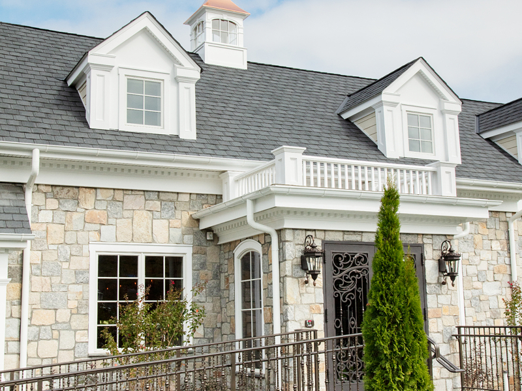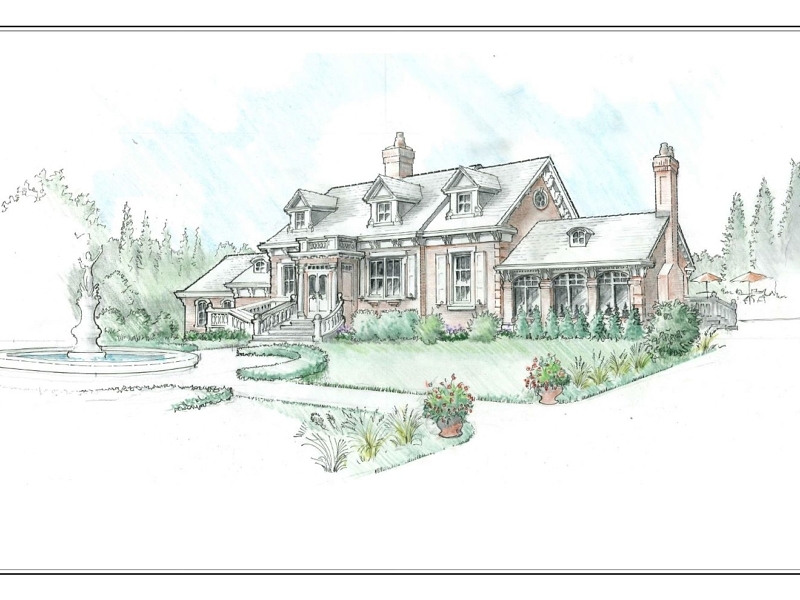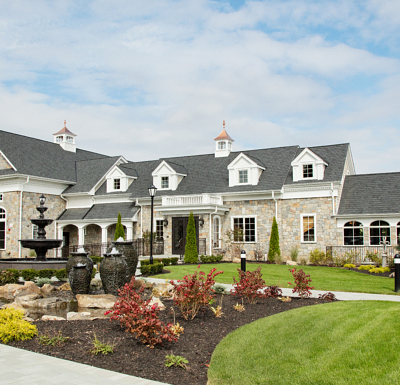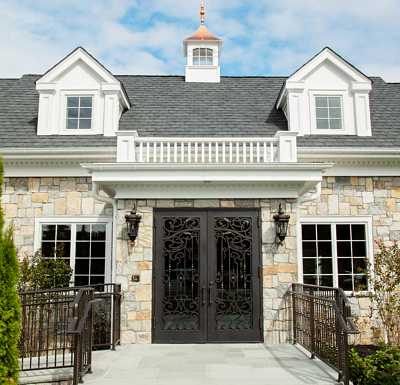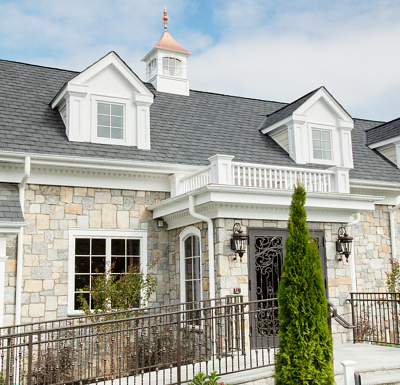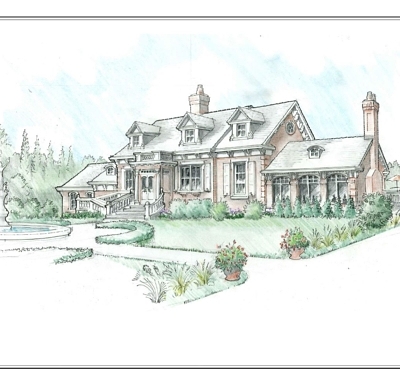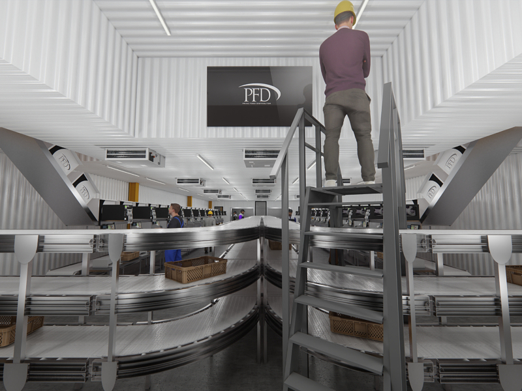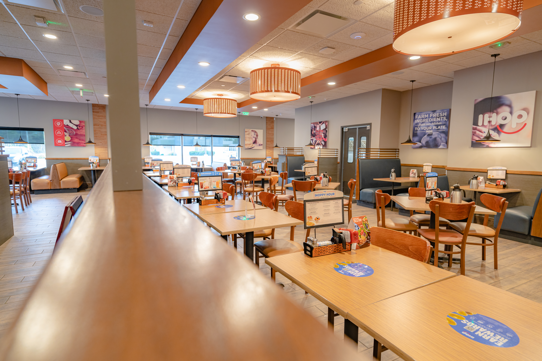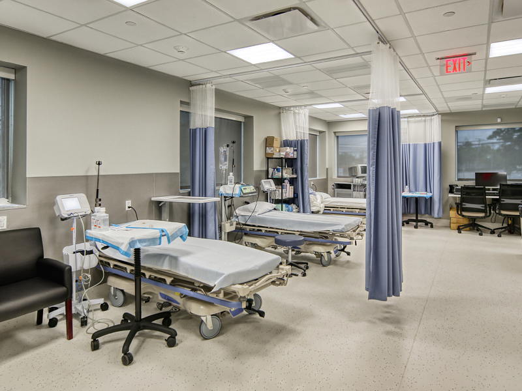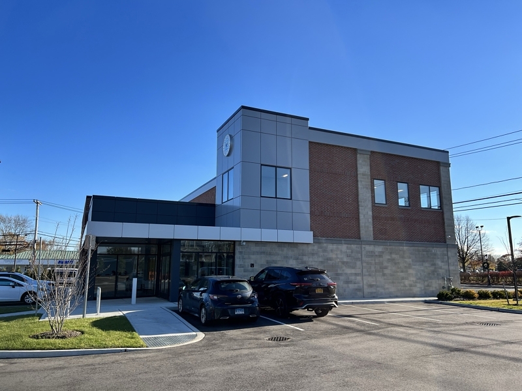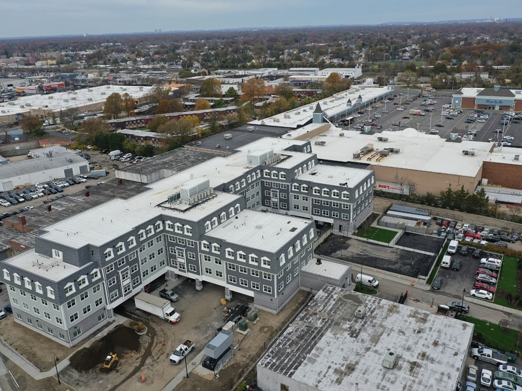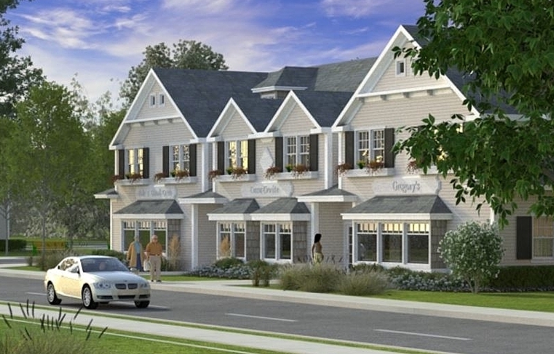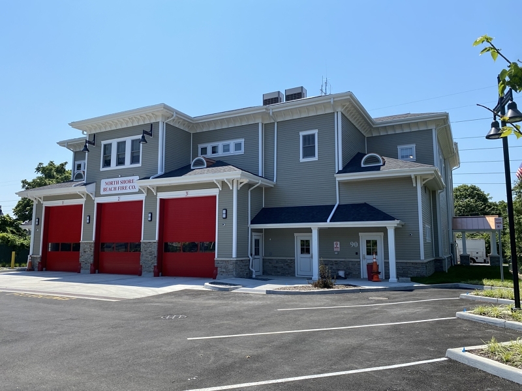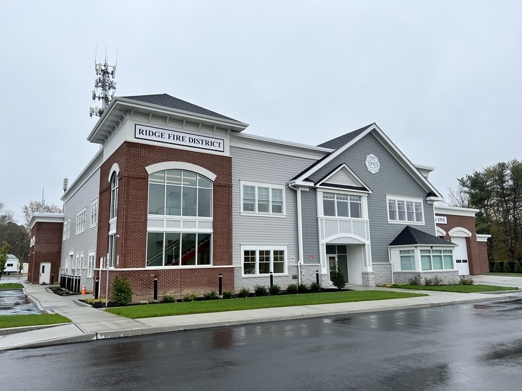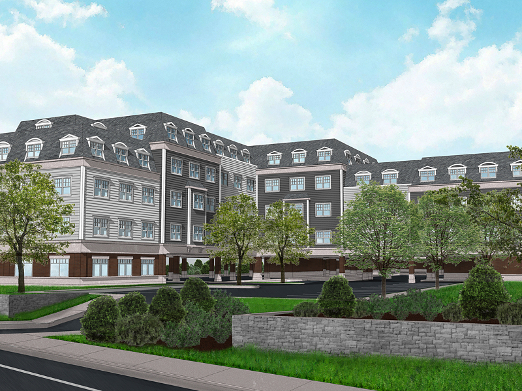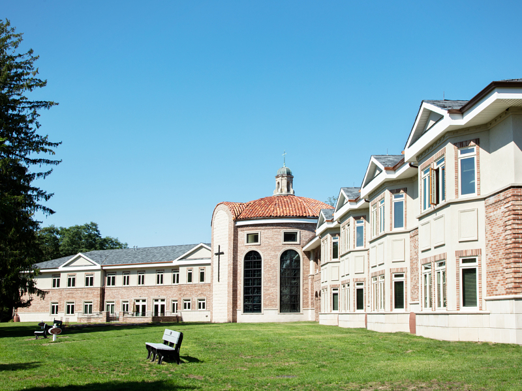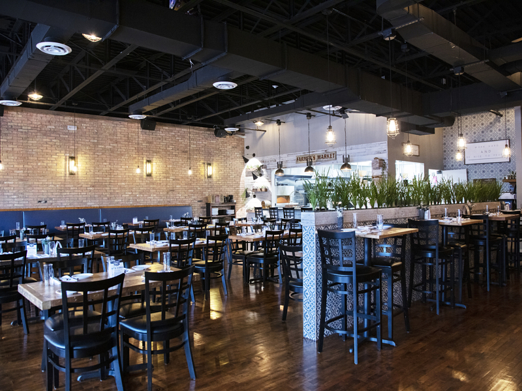New Winery Building &
Processing Facility
Project Location: East Northport, New York
Client: Del Vino Vineyards
An early century farmhouse situated on a 7-acre property on the North Shore of Suffolk County was transformed into a state-of-the-art winery and destination place. The vacant building was expanded considerably to accommodate a large wine processing room, tasting area and space to take in the lush views of the vineyards on the beautifully landscaped site. N+P’s architectural and engineering teams reconfigured and expanded to the home which was inspired by a rustic yet stately aesthetic. With exposed wood trusses and columns, the double-heighted interior spaces capture the attention of the patron and provides a warm and inviting experience to taste one of Long Island’s premier wineries. The use of locally sourced stone throughout the façade and outdoor patios enhanced the building’s presence and solidified its rich heritage
Relevant Project Components:
- Schematic Design
- Interior Design
- Topographic Survey and Mapping
- Land Development
- Landscape Architecture
- Preliminary & Final Design
- Construction Plans & Specifications
- Bid Phase Services
- Construction Oversight
