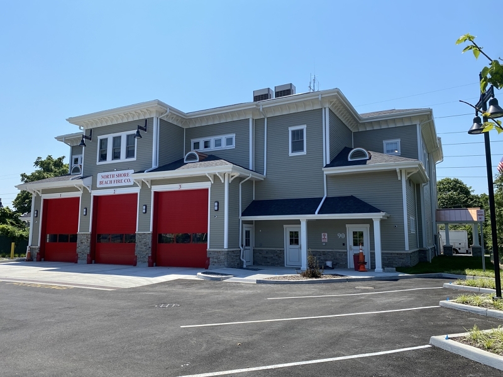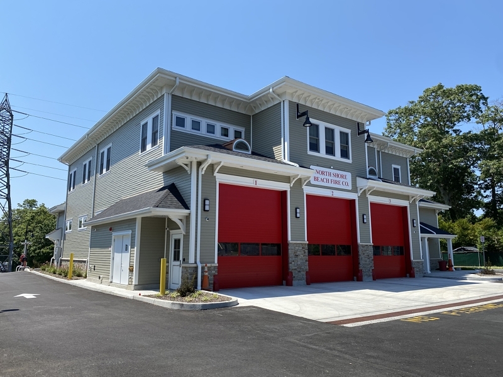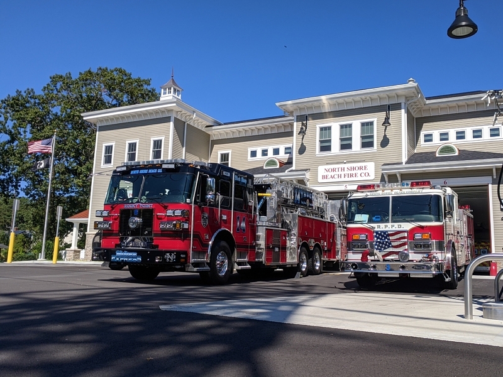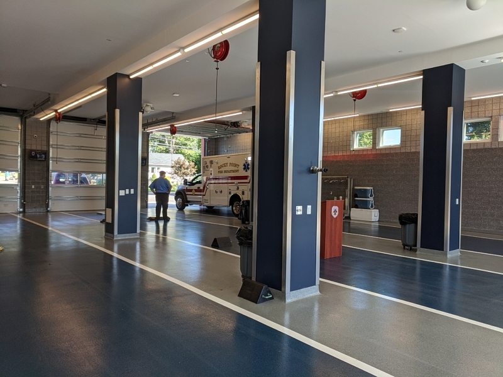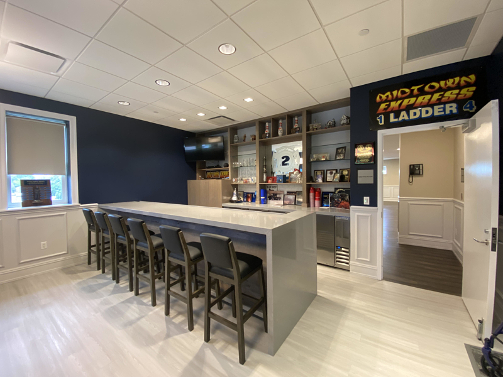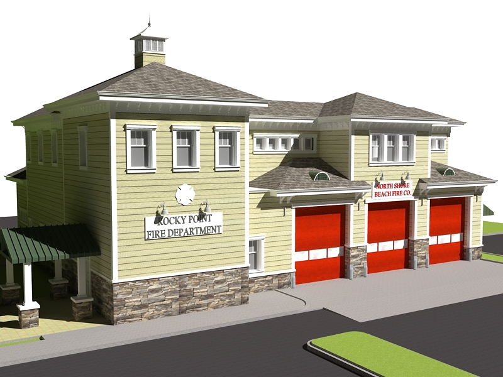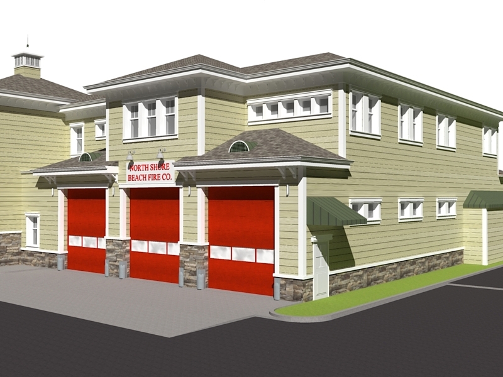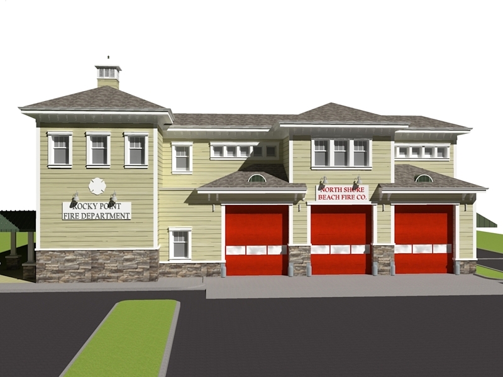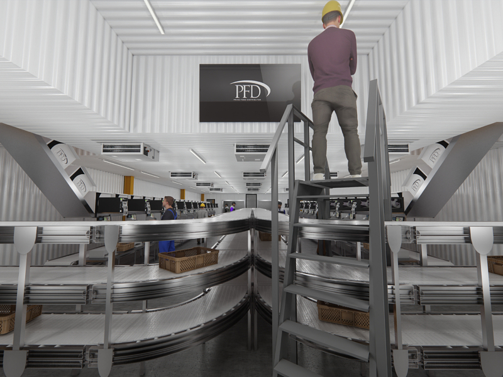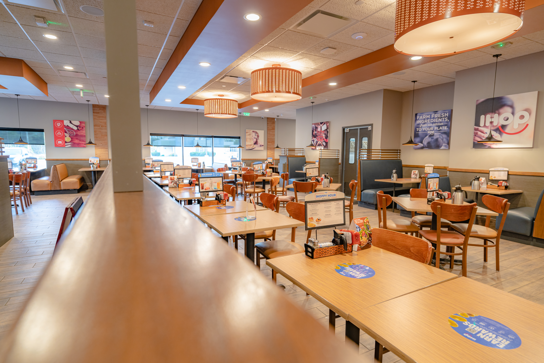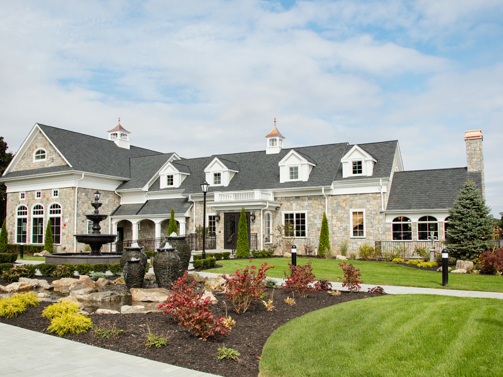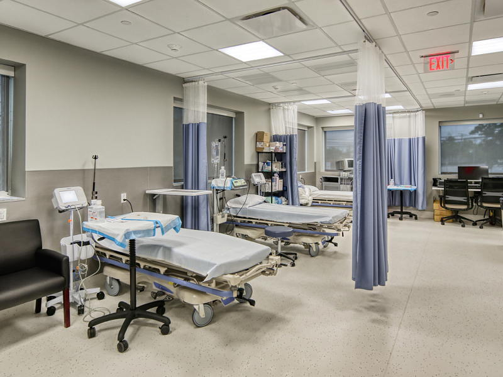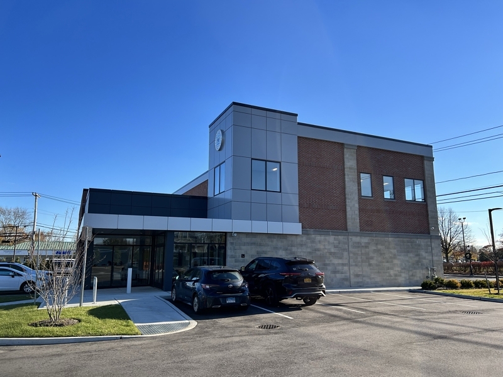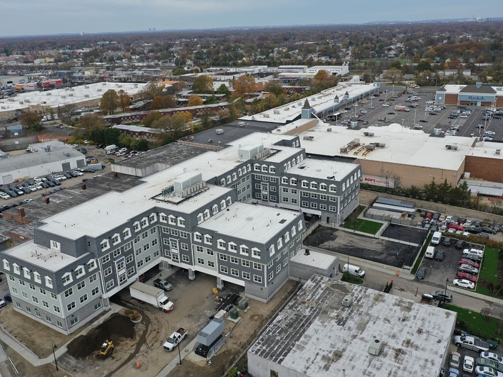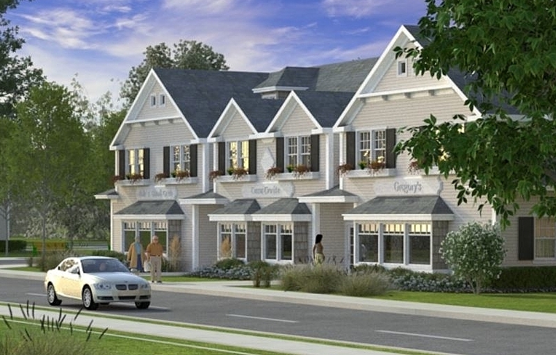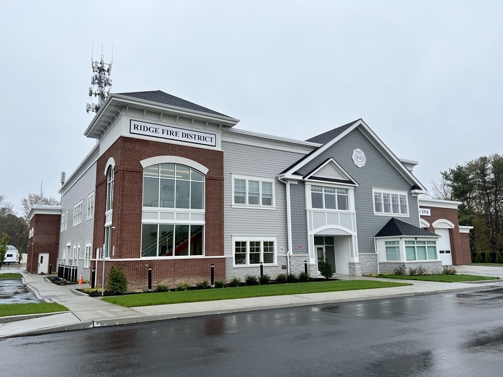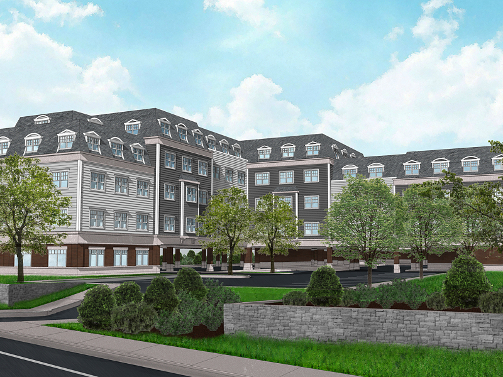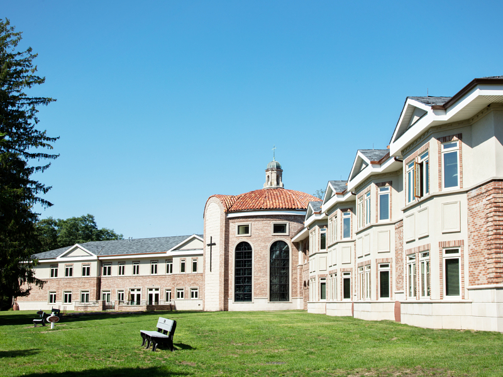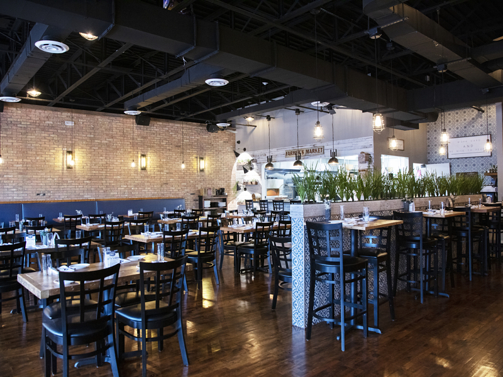New North Shore Company 2
Fire House
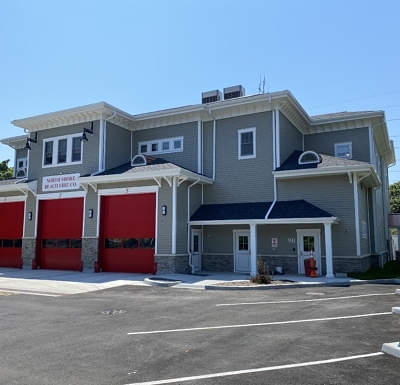
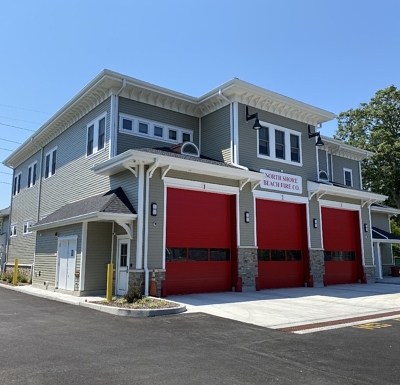
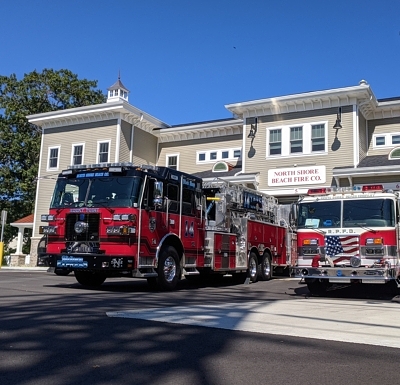
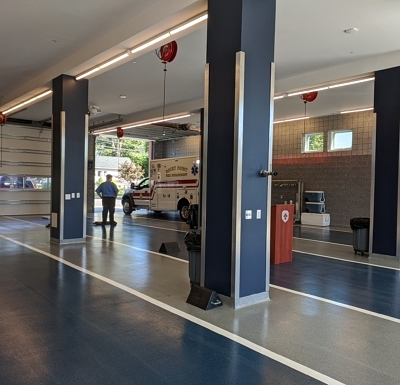
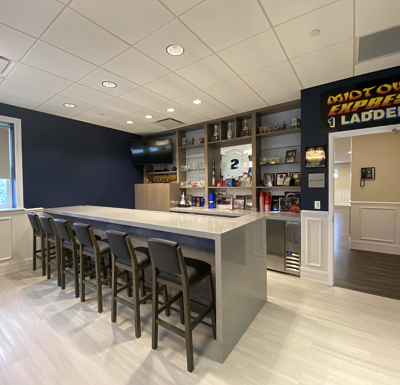
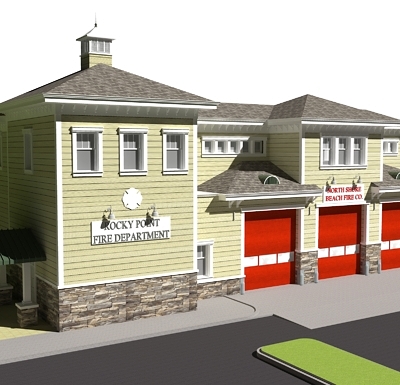
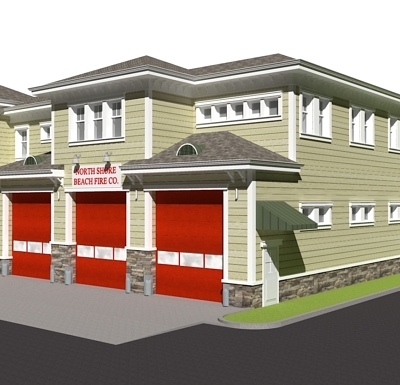
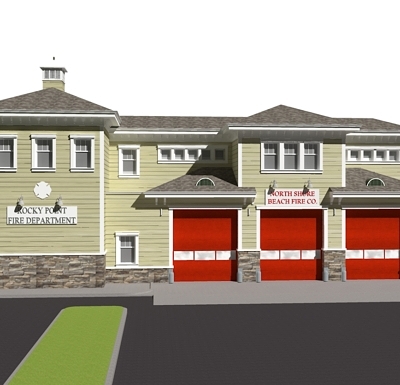
Project Location: Rocky Point, New York
Client: Rocky Point Fire District
N+P provided architecture, interior design and MEP engineering of this new ground up state-of-the-art headquarter building for one of Long Island’s busiest North Shore fire districts. The 11,000 square foot facility includes three truck bays, supported by ample interior offices and amenities including a community meeting hall, recreation room, sleeping quarters and training rooms for the staff. The interior design is inspired by traditional fire house design elements including wood wainscoting, crown molding and stone flooring. The building is designed with the intent to achieve LEED certification, a desire the District held to not only design a building that stood the test of time but contributed to the benefit of its surrounding environment as well.
Relevant Project Components:
- Topographic Survey and Mapping
- Land Development
- Landscape Architecture
- Mechanical, Electrical, Plumbing
- Transportation
- Water & Wastewater
- Soil Borings
- Environmental Permitting
- Preliminary & Final Design
- Construction Plans & Specifications
- Bid Phase Services
- Construction Oversight
