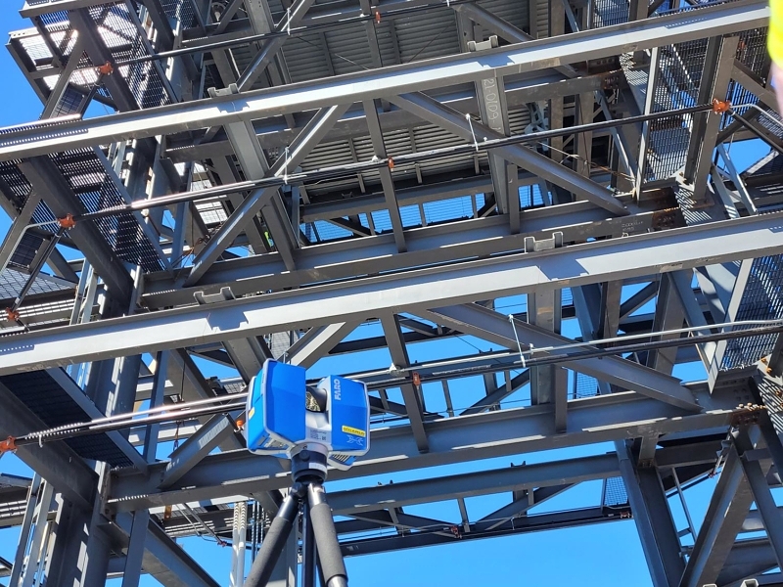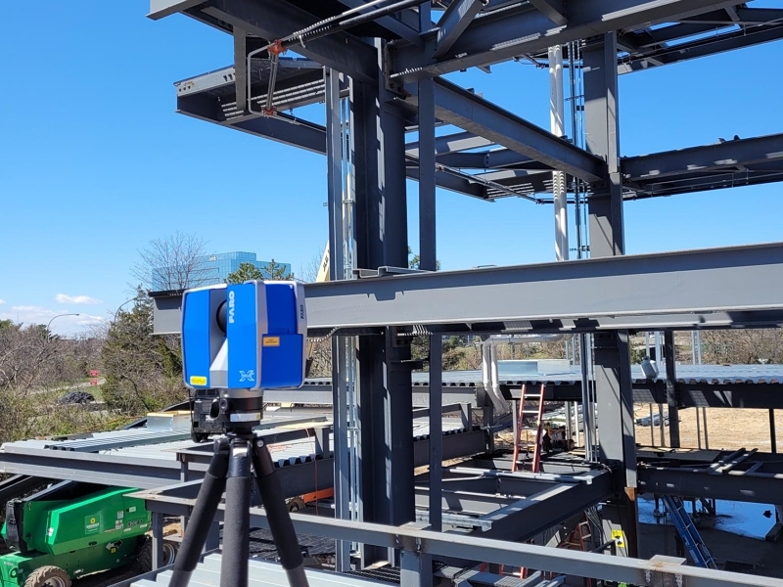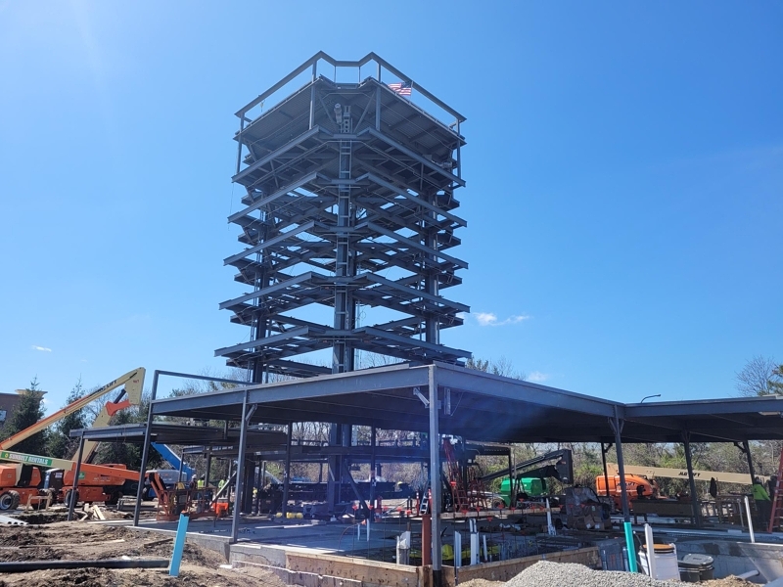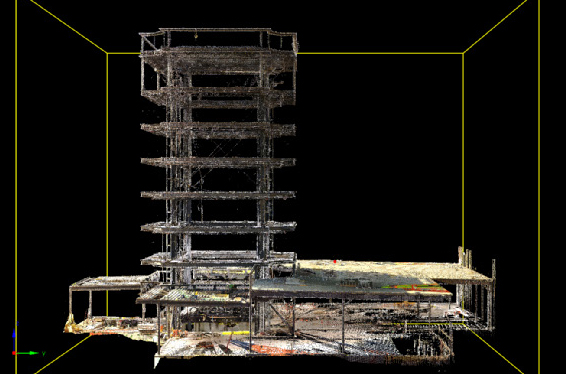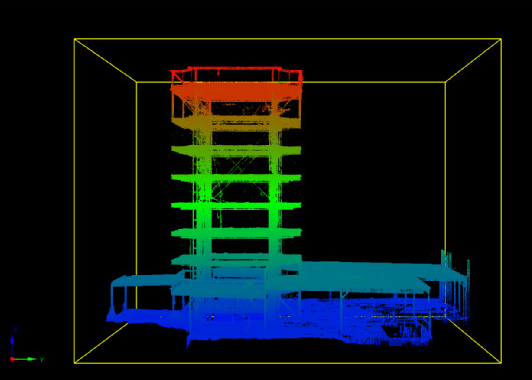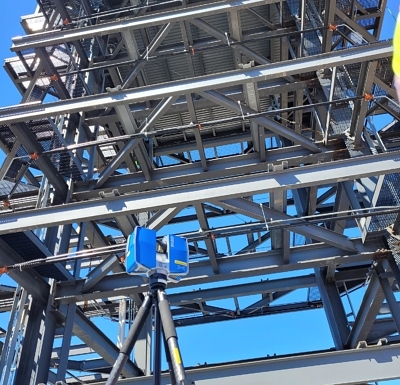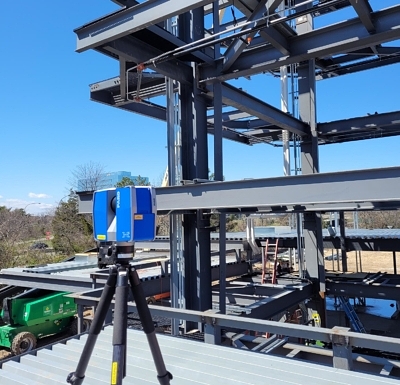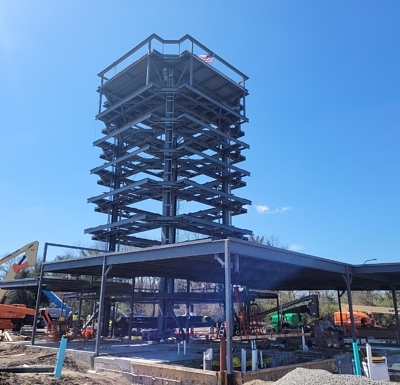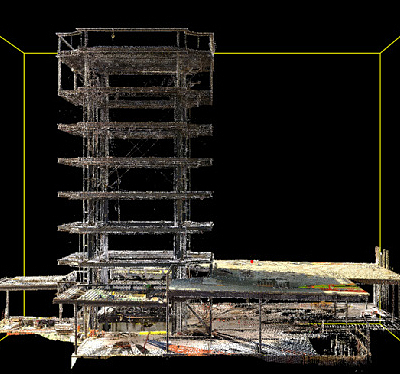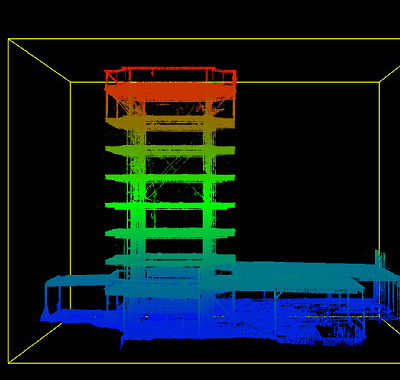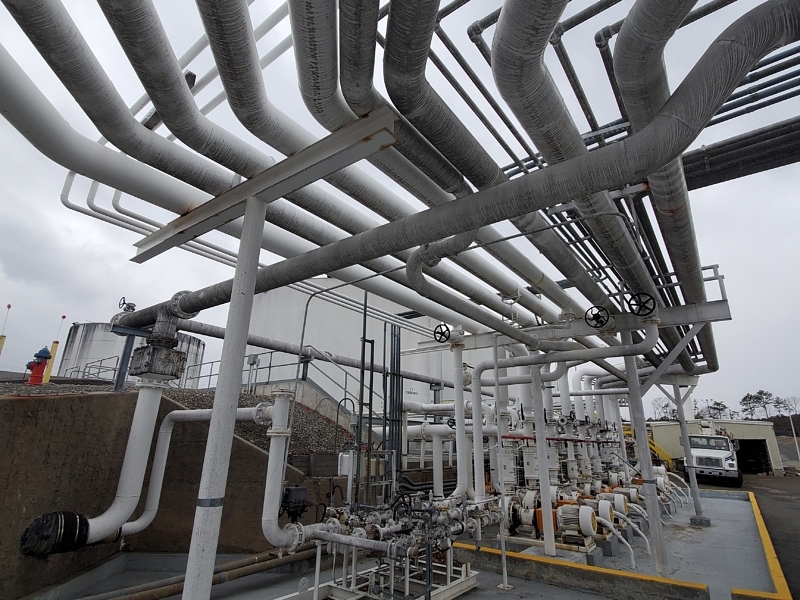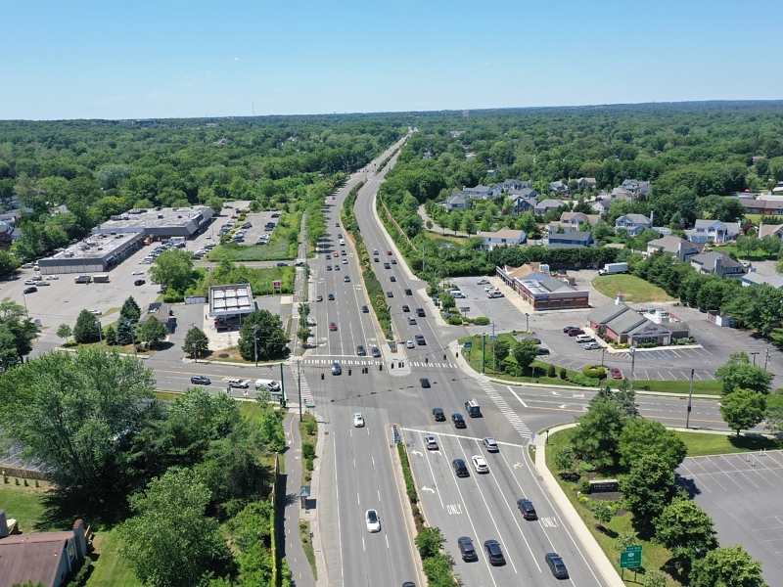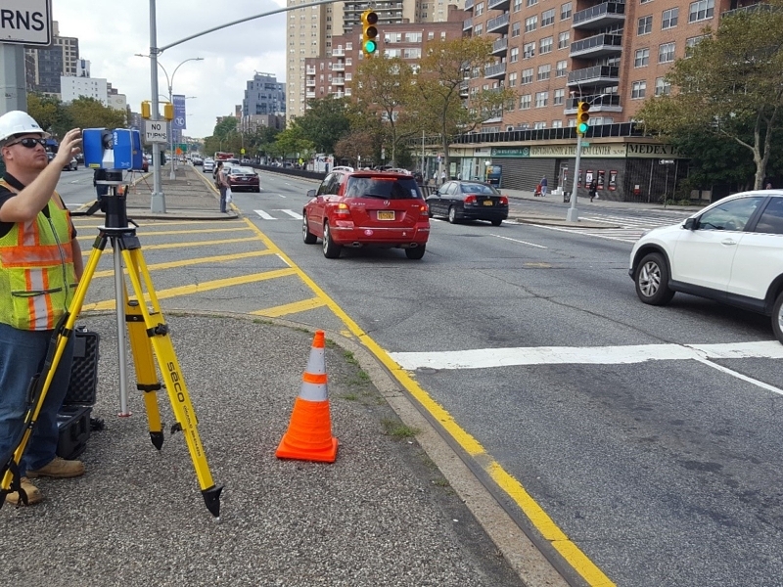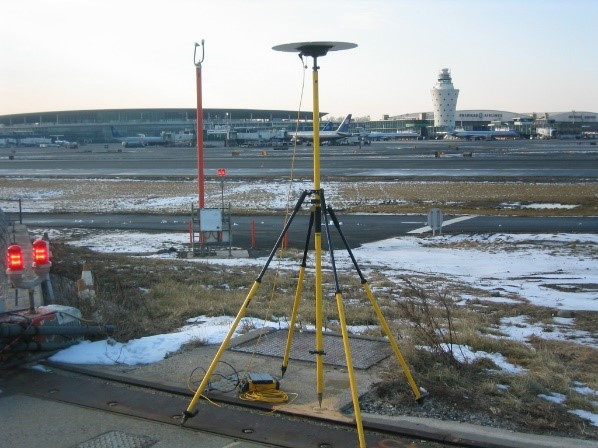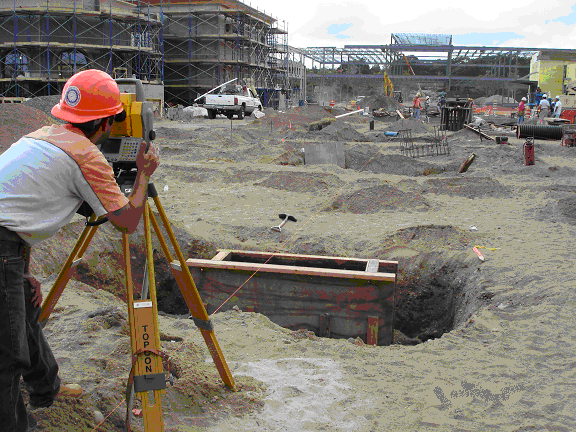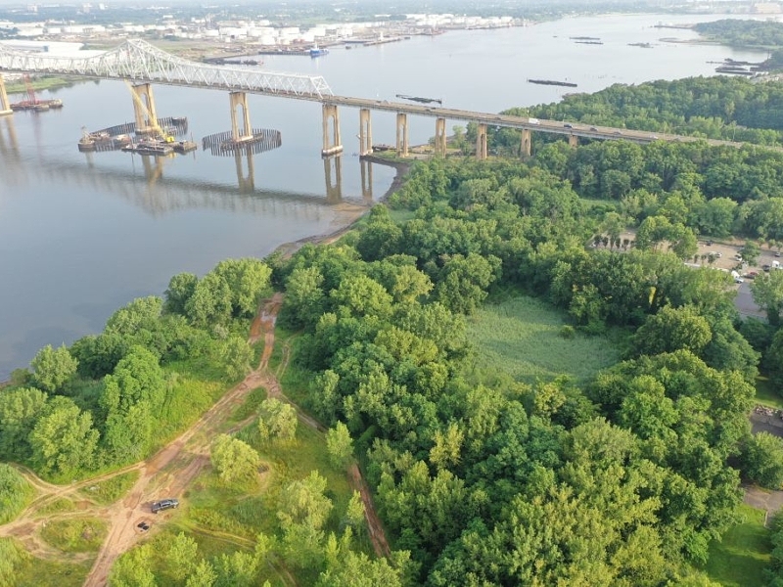Carvana Surveying Services
Project Location: Garden City, New York
Client: The Whiting-Turner Contracting Company
Carvana is a 6,500 square foot car dealership that includes a 75-foot-tall steel and curtain wall structure complete with an eight-level automated car shuttle intended for storage and display of vehicles. The building will include a Customer Center, offices and automated vehicle bays. N+P is providing surveying and construction layout services for the erection for the building, in addition to as-built drawings/surveys and site plans/surveys utilizing both conventional and laser scanning surveying techniques.
High Accurate survey controls for the building were set utilizing our 1” Robotic Total station to meet the survey layout standards required for steel erection. In addition, a digital level was used to ensure the accuracy of the height of the building. During construction, it was requested that we verify plumbness, height and location of the steel girders. Utilizing our terrestrial laser scanner, we were able to gather this information very quickly, process the millions of data points and supply a report the next morning.
Relevant Project Components:
- Boundary Survey Verification
- Offsite GPS Machine Control
- Foundation Stakeout
- Column Line Stakeout
- On-Site and Interior Benchmarks
- Steel As-Built Survey (Laser Scanning)
- Final Overall Curb & Drainage As-Built Survey
