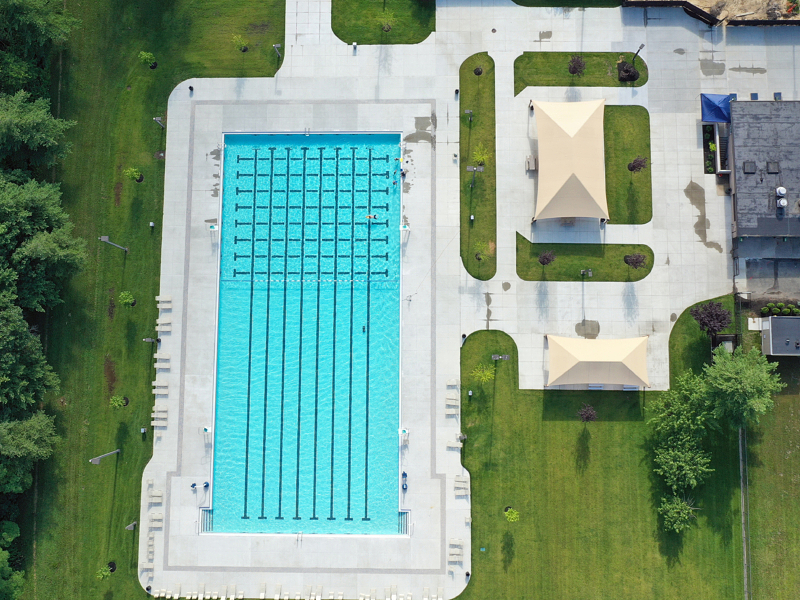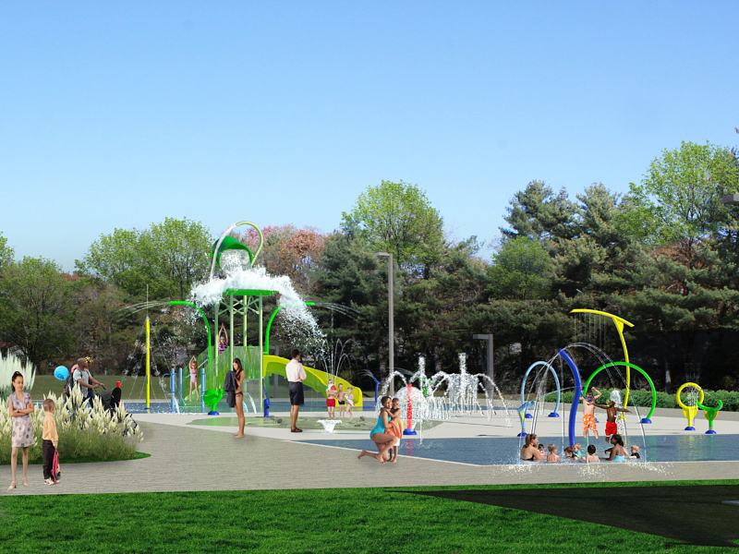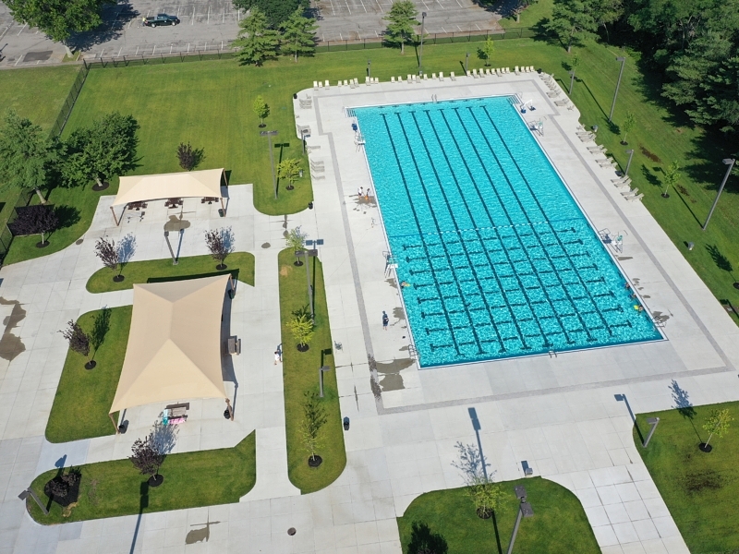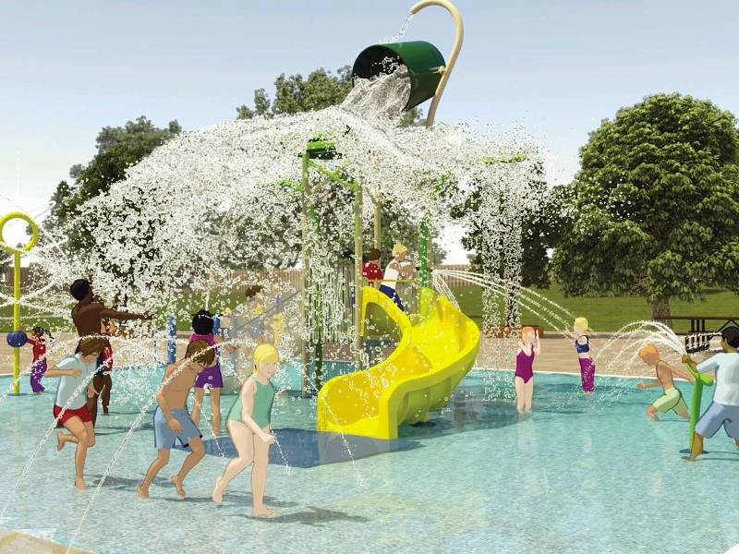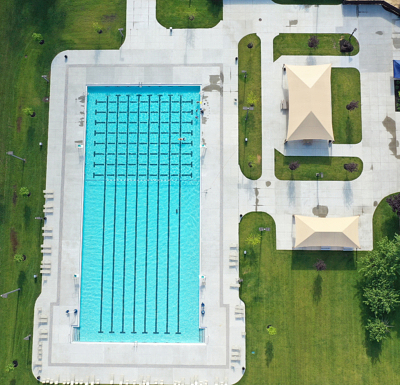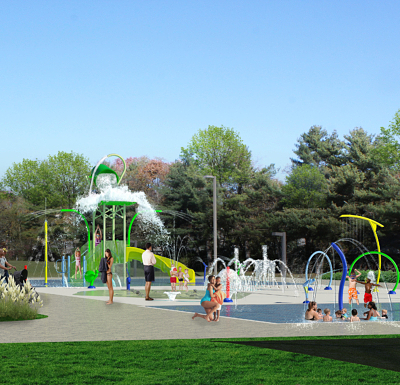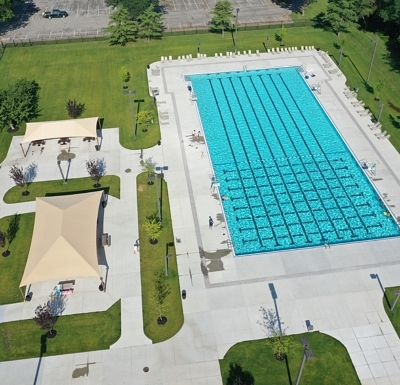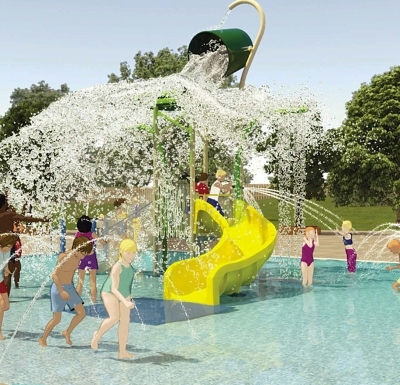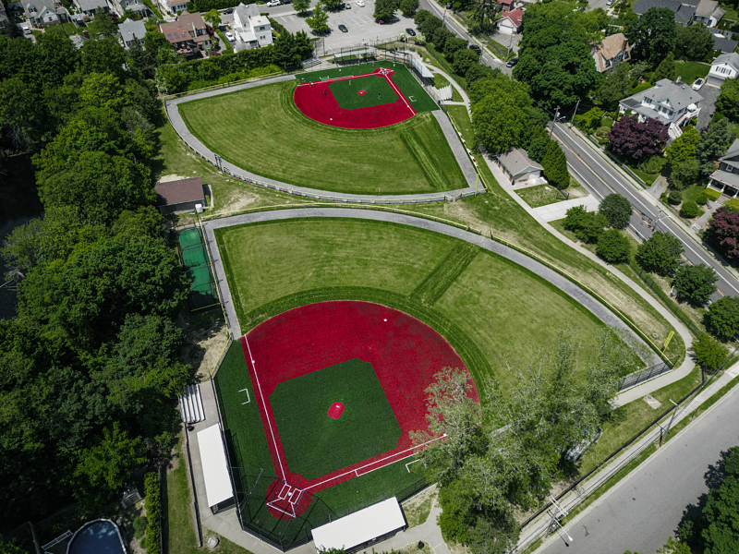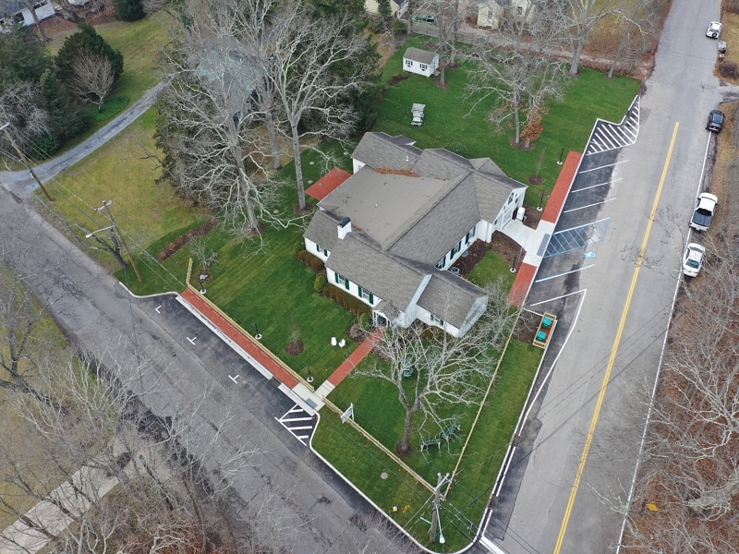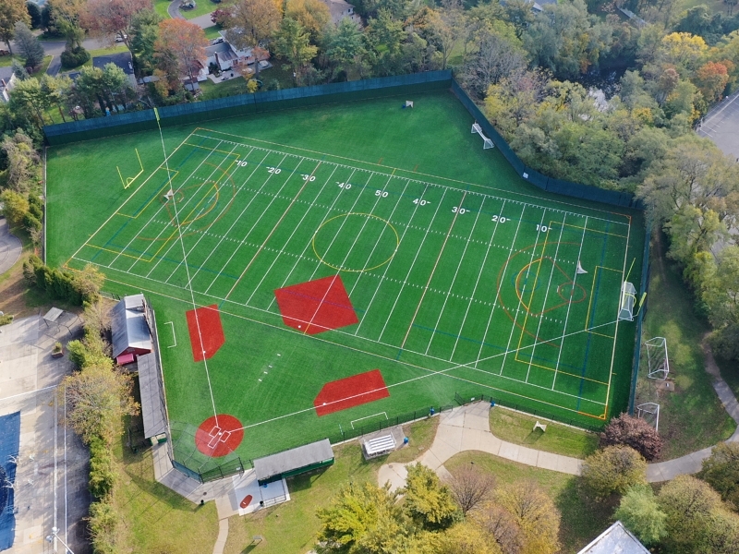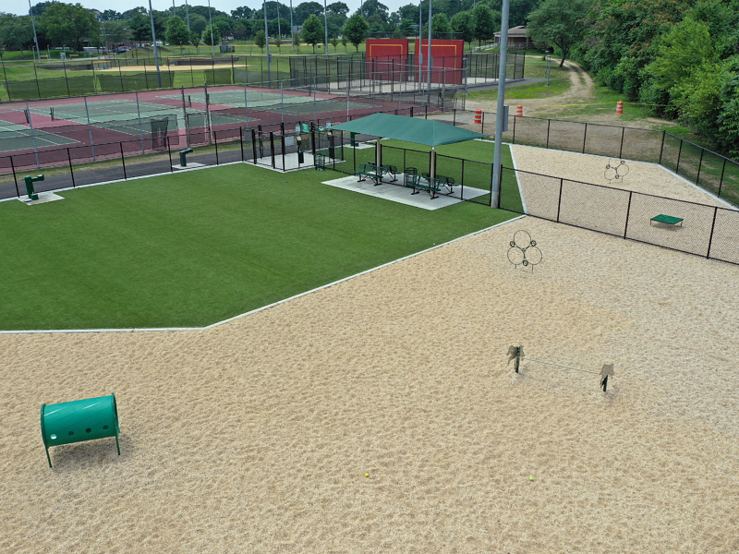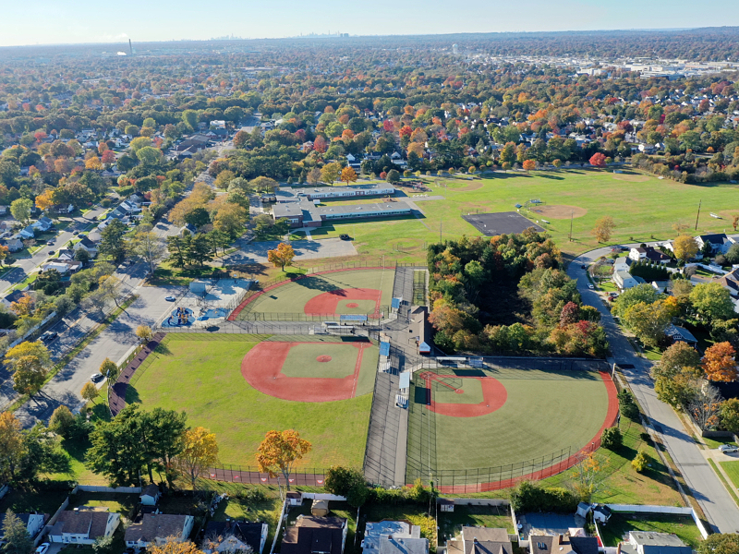Roberto Clemente Park
Pool, Spray Park & Skate Park
Project Location: Brentwood, NY
Client: Town of Islip
The Town of Islip was looking to make various improvements to the Roberto Clemente Park in Brentwood. The improvements included rehabilitation of the pool that had been closed for more than 6 years, construction of a spray park and the development of a skate park. N+P prepared an assessment of the existing conditions of the pool and the pool amenities and recommended the pool be resurfaced due to the condition and the age of the skim coating. It was also recommended to relocate the chlorine tanks and replace the existing filters salt chlorine generation system to optimize the pool filtration operations. Additional work included reconstruction of the existing scum gutter system; relocation of the existing liquid chlorine tank; replace the concrete decking, the racing lane lines, the stairs, swimming pool coping, pool beam to accommodate the proposed gutter system, the main drains and main drain pots; install new depth markers and “No Diving” markers; install ADA compliant lift chairs; install new sun shelters, and add new landscaping. This work required a Suffolk County Department of Health Services permit. N+P prepared the preliminary and final plans, specifications, and estimates, assisted the Town in the Bid Review and Award, and provided construction inspection.
After the Town’s approval of the spray park plans, N+P prepared permit plans for Suffolk County Department of Health Services. Mechanical and electrical details were developed for the spray park features and modifications to the existing treatment system. N+P worked closely with the Town on selection of equipment and water feature selections with careful consideration on maintenance, safety, and security. In addition to the spray park, N+P included plans for a new playground facility. N+P prepared the preliminary and final plans, specifications, and estimates, assisted the Town in the Bid Review and Award, and provided construction inspection.
N+P researched plaza-style skate park construction and features; worked with our sub consultant Site Design and prepared a conceptual plan; and worked closely with the Town on site location, furnishings, and other amenities associated with the proposed skate park and fit the Town’s vision and needs. The design of the proposed skate park was to accommodate all rider levels, create a unique aesthetic landmark, and engineer the skate park for longevity. N+P evaluated the existing location and its conditions, collected site survey information, and prepared base mapping. N+P is currently preparing the preliminary and final plans, specifications, and construction estimate.
Relevant Project Components:
- Topographic Survey and Mapping
- Pool Inspection
- SCDHS Permitting
- Preliminary and Final Design
- Construction Plans and Specifications
- Construction Costs Estimates
- Construction Support Services
- Construction Inspection
- Preparation of Master Improvement Plan
